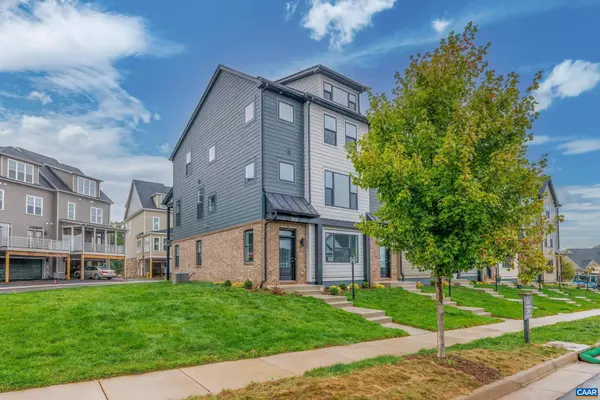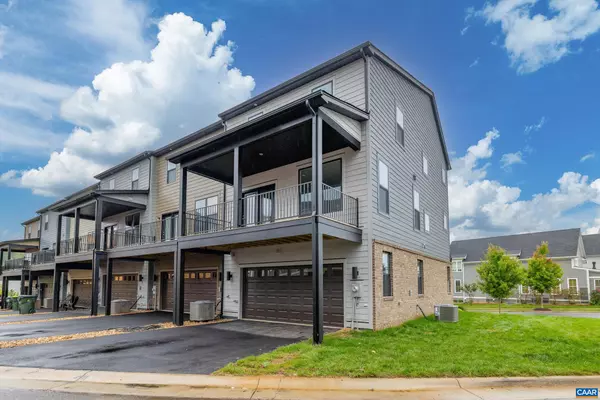3 Beds
4 Baths
2,140 SqFt
3 Beds
4 Baths
2,140 SqFt
Key Details
Property Type Townhouse
Sub Type End of Row/Townhouse
Listing Status Pending
Purchase Type For Sale
Square Footage 2,140 sqft
Price per Sqft $266
Subdivision Old Trail
MLS Listing ID 657244
Style Other
Bedrooms 3
Full Baths 3
Half Baths 1
HOA Fees $315/qua
HOA Y/N Y
Abv Grd Liv Area 2,140
Originating Board CAAR
Year Built 2024
Annual Tax Amount $4,908
Tax Year 2024
Lot Size 2,178 Sqft
Acres 0.05
Property Description
Location
State VA
County Albemarle
Zoning PUD
Rooms
Other Rooms Dining Room, Kitchen, Foyer, Study, Great Room, Laundry, Full Bath, Half Bath, Additional Bedroom
Interior
Interior Features Primary Bath(s)
Heating Central, Forced Air
Cooling Programmable Thermostat, Other, Fresh Air Recovery System, Central A/C
Flooring Carpet, Ceramic Tile, Hardwood
Inclusions Eco-Smart energy efficiency package including 3rd party testing and HERS Score 65 and Pearl Certification Gold.
Equipment Dryer, Washer/Dryer Hookups Only, Energy Efficient Appliances
Fireplace N
Window Features Double Hung,Low-E,Screens,Vinyl Clad
Appliance Dryer, Washer/Dryer Hookups Only, Energy Efficient Appliances
Heat Source Natural Gas
Exterior
Amenities Available Tot Lots/Playground
View Other
Roof Type Composite
Accessibility None
Garage N
Building
Lot Description Landscaping, Private, Sloping
Story 3
Foundation Concrete Perimeter, Slab, Passive Radon Mitigation, Other
Sewer Public Sewer
Water Public
Architectural Style Other
Level or Stories 3
Additional Building Above Grade, Below Grade
Structure Type 9'+ Ceilings
New Construction Y
Schools
Elementary Schools Brownsville
Middle Schools Henley
High Schools Western Albemarle
School District Albemarle County Public Schools
Others
HOA Fee Include Common Area Maintenance,Management,Snow Removal,Trash,Lawn Maintenance
Senior Community No
Ownership Other
Security Features Carbon Monoxide Detector(s),Smoke Detector
Special Listing Condition Standard

"My job is to find and attract mastery-based agents to the office, protect the culture, and make sure everyone is happy! "
tyronetoneytherealtor@gmail.com
4221 Forbes Blvd, Suite 240, Lanham, MD, 20706, United States






