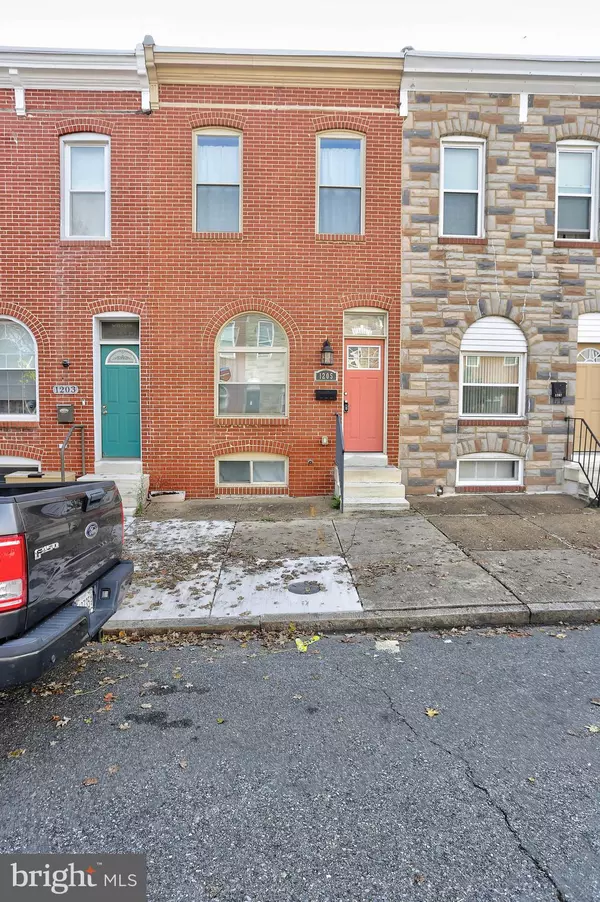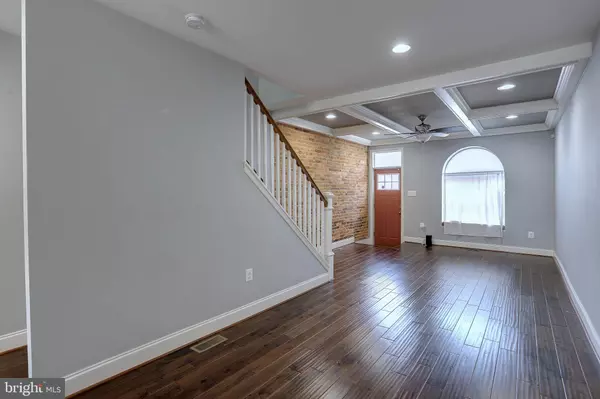
2 Beds
3 Baths
1,617 SqFt
2 Beds
3 Baths
1,617 SqFt
Key Details
Property Type Townhouse
Sub Type Interior Row/Townhouse
Listing Status Under Contract
Purchase Type For Sale
Square Footage 1,617 sqft
Price per Sqft $154
Subdivision Pigtown Historic District
MLS Listing ID MDBA2138590
Style Traditional
Bedrooms 2
Full Baths 3
HOA Y/N N
Abv Grd Liv Area 1,176
Originating Board BRIGHT
Year Built 1900
Annual Tax Amount $4,276
Tax Year 2024
Lot Size 1,307 Sqft
Acres 0.03
Property Description
Step inside to discover a sophisticated living area adorned with dramatic coffered ceilings and gorgeous exposed brick, creating a warm and inviting ambiance. The main level boasts rich hardwood floors and built-in features that add character and functionality to the space. The sleek quartz kitchen counters and stainless steel appliances make meal prep a breeze, while the open layout ensures seamless entertaining.
The upper level is carpeted for added comfort and includes a primary bedroom with built-in extra storage, with its own en-suite bathroom. You'll also appreciate the convenience of having laundry facilities on this level, complete with a Samsung full-size stacked washer and dryer.
The finished basement offers additional living space, perfect for a home office, media room, or workout area. Smart home features throughout the property ensure modern convenience and efficiency.
Parking will never be an issue, thanks to the private, gated off-street parking at the rear of the home.
Smart home features include controls are managed thru an on your phone.
This home combines historic charm with contemporary updates, making it a must-see property in Baltimore. Close to Univ of MD hospital, both Ravens and Oriole stadiums, Horseshoe Casino and Top Golf! Schedule your private tour today and experience all that 1205 Carroll Street has to offer!
Location
State MD
County Baltimore City
Zoning R-8
Rooms
Basement Fully Finished, Full
Interior
Interior Features Bathroom - Soaking Tub, Bathroom - Stall Shower, Built-Ins, Carpet, Ceiling Fan(s), Combination Dining/Living, Floor Plan - Open, Kitchen - Island, Primary Bath(s), Recessed Lighting, Upgraded Countertops
Hot Water Natural Gas
Heating Forced Air
Cooling Central A/C
Flooring Hardwood, Carpet
Equipment Built-In Microwave, Dishwasher, Disposal, Dryer, Exhaust Fan, Icemaker, Oven/Range - Gas, Refrigerator, Stove, Washer, Washer - Front Loading, Washer/Dryer Stacked
Fireplace N
Appliance Built-In Microwave, Dishwasher, Disposal, Dryer, Exhaust Fan, Icemaker, Oven/Range - Gas, Refrigerator, Stove, Washer, Washer - Front Loading, Washer/Dryer Stacked
Heat Source Natural Gas
Exterior
Fence Wood
Waterfront N
Water Access N
View City
Accessibility Other
Parking Type Off Street, On Street
Garage N
Building
Story 3
Foundation Slab
Sewer Public Sewer
Water Public
Architectural Style Traditional
Level or Stories 3
Additional Building Above Grade, Below Grade
Structure Type Dry Wall
New Construction N
Schools
School District Baltimore City Public Schools
Others
Senior Community No
Tax ID 0321060790 003
Ownership Fee Simple
SqFt Source Estimated
Acceptable Financing Cash, Conventional, FHA
Listing Terms Cash, Conventional, FHA
Financing Cash,Conventional,FHA
Special Listing Condition Standard


"My job is to find and attract mastery-based agents to the office, protect the culture, and make sure everyone is happy! "
tyronetoneytherealtor@gmail.com
4221 Forbes Blvd, Suite 240, Lanham, MD, 20706, United States






