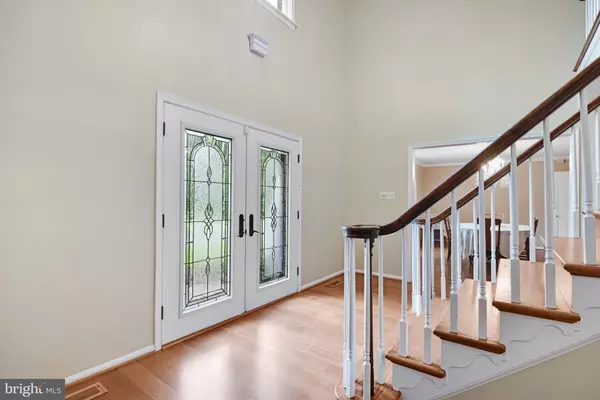
4 Beds
5 Baths
5,448 SqFt
4 Beds
5 Baths
5,448 SqFt
Key Details
Property Type Single Family Home
Sub Type Detached
Listing Status Pending
Purchase Type For Sale
Square Footage 5,448 sqft
Price per Sqft $219
Subdivision Evergreen Farm
MLS Listing ID VAPW2080462
Style Colonial
Bedrooms 4
Full Baths 4
Half Baths 1
HOA Fees $100/ann
HOA Y/N Y
Abv Grd Liv Area 4,212
Originating Board BRIGHT
Year Built 1975
Annual Tax Amount $9,750
Tax Year 2024
Lot Size 2.237 Acres
Acres 2.24
Property Description
and completely remodeled custom bath with oversized walk-in shower. The lower-level is the "fun" area with a large rec-room featuring a gas fireplace and wet bar, perfect for sports and movie watching. The lower-level 4th bedroom provides privacy for guests, and the den is the ideal space for a home gym, secondary office, or craft room. Plus huge storage room! All exterior doors replaced 2022, hot water heater 2016, roof 2018, main HVAC 2023, hardwoods 2023, gutter guards 2019, septic boxes 2017, second HVAC 2016, furnace motor replaced 2023. It's magical!
Location
State VA
County Prince William
Zoning A1
Rooms
Basement Daylight, Partial, Interior Access, Fully Finished, Full, Connecting Stairway
Interior
Interior Features Bathroom - Soaking Tub, Bathroom - Stall Shower, Bathroom - Walk-In Shower, Breakfast Area, Built-Ins, Carpet, Ceiling Fan(s), Crown Moldings, Family Room Off Kitchen, Floor Plan - Traditional, Formal/Separate Dining Room, Kitchen - Eat-In, Kitchen - Island, Kitchen - Table Space, Recessed Lighting, Skylight(s), Wainscotting, Window Treatments, Wood Floors
Hot Water Electric
Heating Forced Air
Cooling Ceiling Fan(s), Central A/C
Flooring Carpet, Ceramic Tile, Hardwood
Fireplaces Number 3
Fireplaces Type Fireplace - Glass Doors, Mantel(s), Stone
Equipment Built-In Microwave, Cooktop, Dishwasher, Disposal, Dryer, Water Heater, Washer, Refrigerator, Oven/Range - Electric, Exhaust Fan
Fireplace Y
Appliance Built-In Microwave, Cooktop, Dishwasher, Disposal, Dryer, Water Heater, Washer, Refrigerator, Oven/Range - Electric, Exhaust Fan
Heat Source Oil
Laundry Main Floor
Exterior
Exterior Feature Deck(s), Enclosed, Porch(es)
Garage Garage - Side Entry, Garage Door Opener, Oversized
Garage Spaces 3.0
Waterfront N
Water Access N
View Golf Course, Mountain
Accessibility None
Porch Deck(s), Enclosed, Porch(es)
Parking Type Attached Garage
Attached Garage 3
Total Parking Spaces 3
Garage Y
Building
Lot Description Private
Story 3
Foundation Concrete Perimeter
Sewer Septic = # of BR
Water Community
Architectural Style Colonial
Level or Stories 3
Additional Building Above Grade, Below Grade
New Construction N
Schools
High Schools Battlefield
School District Prince William County Public Schools
Others
Senior Community No
Tax ID 7200-12-7945
Ownership Fee Simple
SqFt Source Assessor
Special Listing Condition Standard


"My job is to find and attract mastery-based agents to the office, protect the culture, and make sure everyone is happy! "
tyronetoneytherealtor@gmail.com
4221 Forbes Blvd, Suite 240, Lanham, MD, 20706, United States






