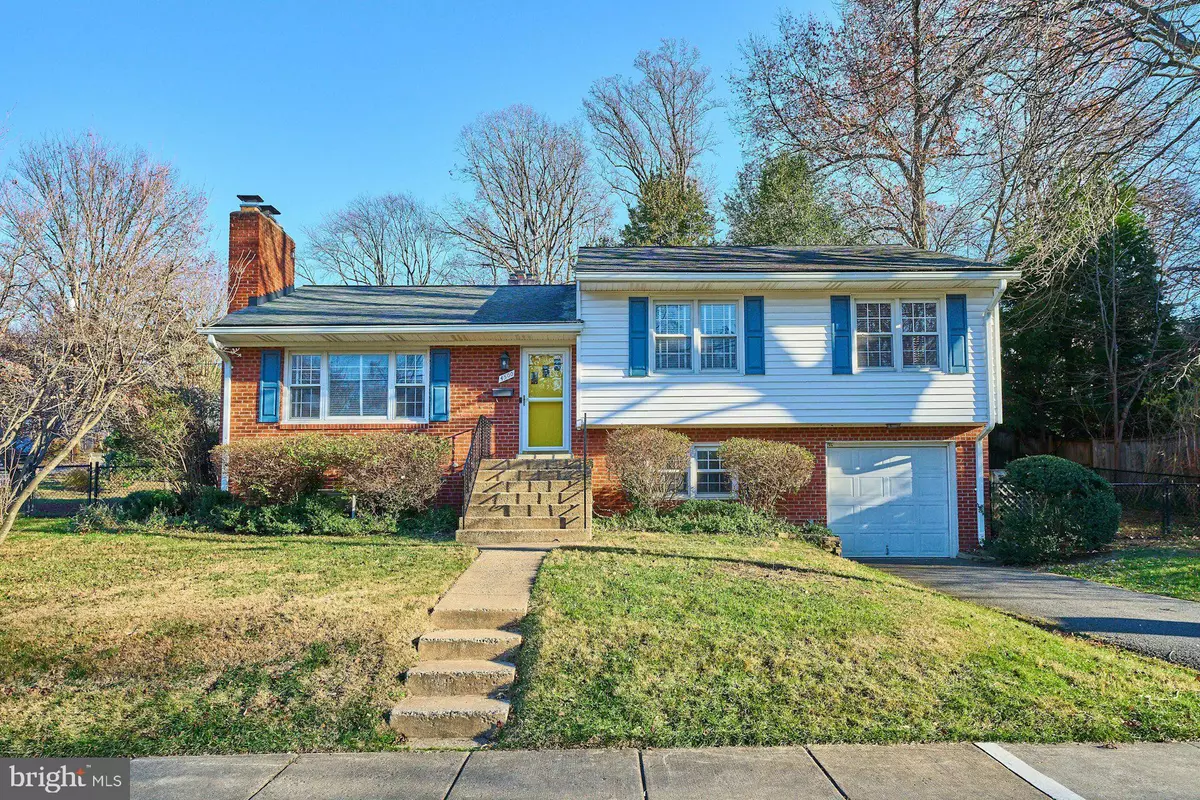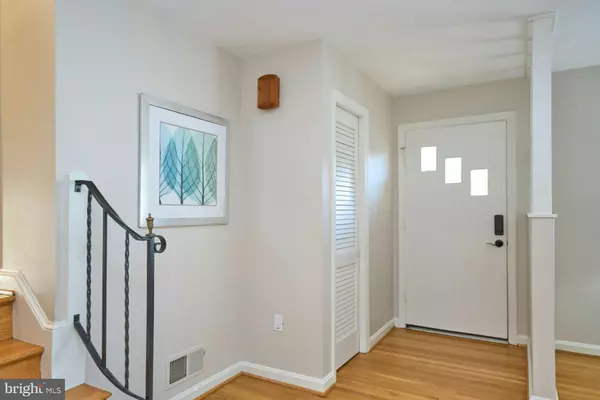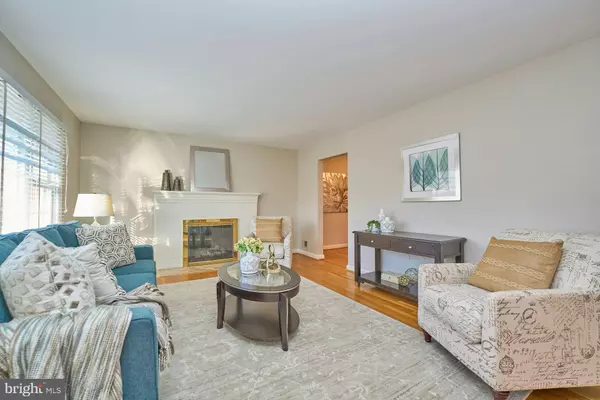
4 Beds
3 Baths
2,332 SqFt
4 Beds
3 Baths
2,332 SqFt
Key Details
Property Type Single Family Home
Sub Type Detached
Listing Status Active
Purchase Type For Sale
Square Footage 2,332 sqft
Price per Sqft $535
Subdivision Golf Club Manor
MLS Listing ID VAAR2049282
Style Split Level
Bedrooms 4
Full Baths 3
HOA Y/N N
Abv Grd Liv Area 1,397
Originating Board BRIGHT
Year Built 1955
Annual Tax Amount $10,706
Tax Year 2024
Lot Size 10,431 Sqft
Acres 0.24
Property Description
The home's thoughtful updates include upgraded double-hung vinyl windows with insulated dual-pane glass, ensuring energy efficiency and year-round comfort. Enjoy the privacy of a fenced backyard with a charming patio, perfect for outdoor entertaining, and the ease of an attached one-car garage.
Inside, the living room features a masonry fireplace converted to gas logs, creating a cozy atmosphere, while the fully finished lower level boasts a spacious recreation room with a classic wood-burning fireplace—ideal for family gatherings. Two sump pumps provide added peace of mind, ensuring the home remains dry and secure.
The newly renovated kitchen shines with brand-new white cabinetry, sleek white quartz countertops, stainless steel appliances, and designer Camarosa ceramic tile flooring, complemented by a bright eat-in breakfast area. The primary bedroom with an ensuite bathroom and three full bathrooms throughout the home offer comfort and convenience for family and guests alike.
With gleaming hardwood floors throughout the main living areas and spacious bedrooms, plus a versatile lower level perfect for a playroom, office, or guest suite, this home offers incredible value. Combine these quality features with its prime location and welcoming community, and you have the perfect place to call home. Don't miss this incredible opportunity! Please tour at the Open House December 15th @ 2-4 PM or call your real estate broker for a private tour.
Location
State VA
County Arlington
Zoning R-10
Rooms
Other Rooms Living Room, Dining Room, Sitting Room, Bedroom 2, Bedroom 3, Kitchen, Family Room, Foyer, Bedroom 1, Laundry, Storage Room, Utility Room, Bathroom 1, Bathroom 2, Hobby Room
Basement Other
Interior
Interior Features Breakfast Area, Kitchen - Table Space
Hot Water Natural Gas
Heating Forced Air
Cooling Central A/C
Fireplaces Number 2
Fireplaces Type Wood, Gas/Propane
Equipment Dishwasher, Disposal, Dryer, Washer
Fireplace Y
Appliance Dishwasher, Disposal, Dryer, Washer
Heat Source Natural Gas
Laundry Lower Floor
Exterior
Parking Features Garage - Front Entry
Garage Spaces 1.0
Water Access N
Accessibility None
Attached Garage 1
Total Parking Spaces 1
Garage Y
Building
Story 4
Foundation Block
Sewer Public Sewer
Water Public
Architectural Style Split Level
Level or Stories 4
Additional Building Above Grade, Below Grade
New Construction N
Schools
Elementary Schools Jamestown
Middle Schools Williamsburg
High Schools Yorktown
School District Arlington County Public Schools
Others
Pets Allowed Y
Senior Community No
Tax ID 03-009-015
Ownership Fee Simple
SqFt Source Assessor
Horse Property N
Special Listing Condition Standard
Pets Allowed No Pet Restrictions


"My job is to find and attract mastery-based agents to the office, protect the culture, and make sure everyone is happy! "
tyronetoneytherealtor@gmail.com
4221 Forbes Blvd, Suite 240, Lanham, MD, 20706, United States






