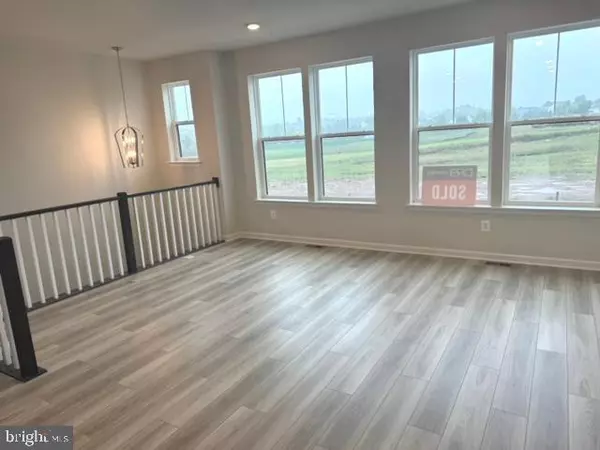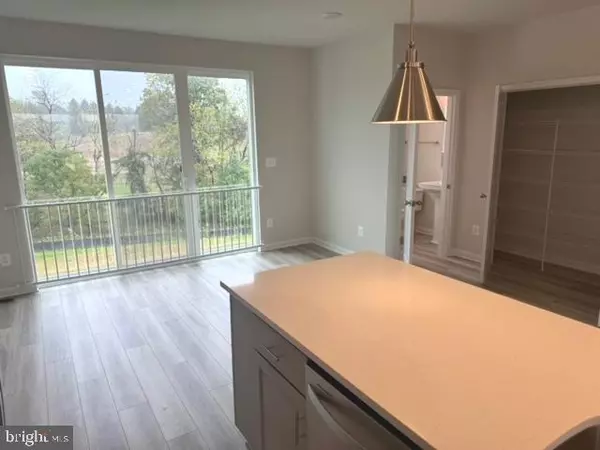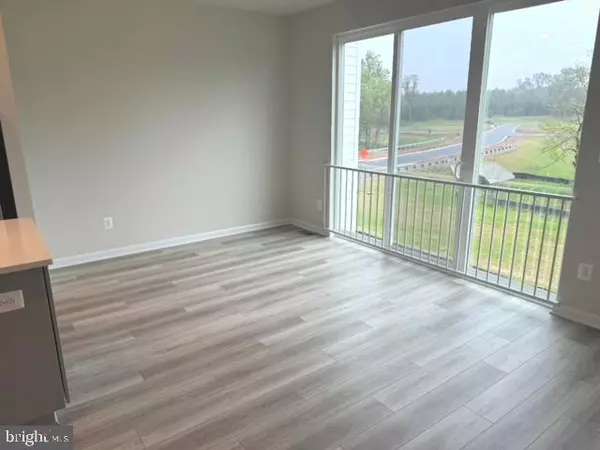
3 Beds
3 Baths
2,121 SqFt
3 Beds
3 Baths
2,121 SqFt
Key Details
Property Type Townhouse
Sub Type Interior Row/Townhouse
Listing Status Active
Purchase Type For Rent
Square Footage 2,121 sqft
Subdivision Tuscarora Creek
MLS Listing ID MDFR2054894
Style Craftsman
Bedrooms 3
Full Baths 2
Half Baths 1
HOA Fees $99/mo
HOA Y/N Y
Abv Grd Liv Area 2,121
Originating Board BRIGHT
Year Built 2024
Lot Size 9,000 Sqft
Acres 0.21
Property Description
Location
State MD
County Frederick
Zoning PUD
Rooms
Other Rooms Primary Bedroom, Bedroom 2, Bedroom 3, Kitchen, Family Room, Great Room
Basement Walkout Level
Interior
Interior Features Combination Kitchen/Living, Family Room Off Kitchen, Floor Plan - Open, Walk-in Closet(s), Breakfast Area, Combination Kitchen/Dining, Kitchen - Gourmet
Hot Water Electric
Heating Programmable Thermostat, Heat Pump(s)
Cooling Central A/C, Programmable Thermostat
Equipment Refrigerator, Microwave, Dishwasher, Disposal, Stainless Steel Appliances, Oven/Range - Electric
Fireplace N
Appliance Refrigerator, Microwave, Dishwasher, Disposal, Stainless Steel Appliances, Oven/Range - Electric
Heat Source Electric
Exterior
Garage Garage - Front Entry
Garage Spaces 2.0
Amenities Available Jog/Walk Path, Swimming Pool, Club House, Tot Lots/Playground, Bike Trail
Waterfront N
Water Access N
Roof Type Architectural Shingle,Asphalt
Accessibility None
Parking Type Attached Garage
Attached Garage 2
Total Parking Spaces 2
Garage Y
Building
Story 3
Foundation Slab, Concrete Perimeter
Sewer Public Sewer
Water Public
Architectural Style Craftsman
Level or Stories 3
Additional Building Above Grade, Below Grade
New Construction Y
Schools
Elementary Schools Yellow Springs
Middle Schools Monocacy
High Schools Governor Thomas Johnson
School District Frederick County Public Schools
Others
Pets Allowed Y
Senior Community No
Tax ID NO TAX RECORD
Ownership Other
SqFt Source Estimated
Pets Description Case by Case Basis


"My job is to find and attract mastery-based agents to the office, protect the culture, and make sure everyone is happy! "
tyronetoneytherealtor@gmail.com
4221 Forbes Blvd, Suite 240, Lanham, MD, 20706, United States






