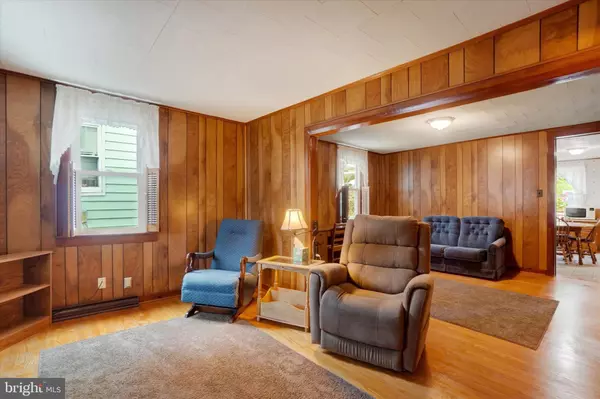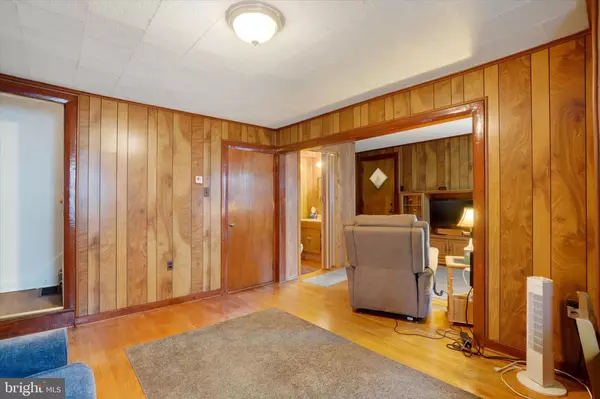
3 Beds
2 Baths
1,084 SqFt
3 Beds
2 Baths
1,084 SqFt
Key Details
Property Type Single Family Home, Townhouse
Sub Type Twin/Semi-Detached
Listing Status Pending
Purchase Type For Sale
Square Footage 1,084 sqft
Price per Sqft $124
Subdivision Windsor Boro
MLS Listing ID PAYK2069442
Style Colonial
Bedrooms 3
Full Baths 1
Half Baths 1
HOA Y/N N
Abv Grd Liv Area 1,084
Originating Board BRIGHT
Year Built 1900
Annual Tax Amount $2,155
Tax Year 2024
Lot Size 3,358 Sqft
Acres 0.08
Property Description
Location
State PA
County York
Area Windsor Boro (15289)
Zoning RESIDENTIAL
Rooms
Other Rooms Living Room, Dining Room, Bedroom 2, Kitchen, Bedroom 1, Bathroom 1, Bathroom 3, Attic
Basement Full, Unfinished
Interior
Interior Features Attic, Bathroom - Tub Shower, Floor Plan - Traditional, Formal/Separate Dining Room, Kitchen - Country, Kitchen - Eat-In, Wood Floors, Ceiling Fan(s)
Hot Water Natural Gas
Heating Forced Air
Cooling Central A/C
Flooring Hardwood, Laminated, Vinyl
Inclusions Refrigerator, portable microwave, stove, washer, dryer
Equipment Dryer, Refrigerator, Stove, Washer, Water Heater, Microwave
Furnishings No
Fireplace N
Window Features Replacement
Appliance Dryer, Refrigerator, Stove, Washer, Water Heater, Microwave
Heat Source Natural Gas
Laundry Basement
Exterior
Garage Spaces 2.0
Fence Rear, Chain Link
Utilities Available Natural Gas Available, Electric Available, Cable TV Available, Sewer Available, Water Available
Waterfront N
Water Access N
Roof Type Asphalt
Accessibility None
Parking Type Off Street
Total Parking Spaces 2
Garage N
Building
Lot Description Cleared, Rear Yard
Story 3
Foundation Other
Sewer Public Sewer
Water Public
Architectural Style Colonial
Level or Stories 3
Additional Building Above Grade
Structure Type Paneled Walls
New Construction N
Schools
School District Red Lion Area
Others
Pets Allowed Y
Senior Community No
Tax ID 89-000-02-0043-00-00000
Ownership Fee Simple
SqFt Source Estimated
Acceptable Financing Cash, Conventional
Horse Property N
Listing Terms Cash, Conventional
Financing Cash,Conventional
Special Listing Condition Standard
Pets Description No Pet Restrictions


"My job is to find and attract mastery-based agents to the office, protect the culture, and make sure everyone is happy! "
tyronetoneytherealtor@gmail.com
4221 Forbes Blvd, Suite 240, Lanham, MD, 20706, United States






