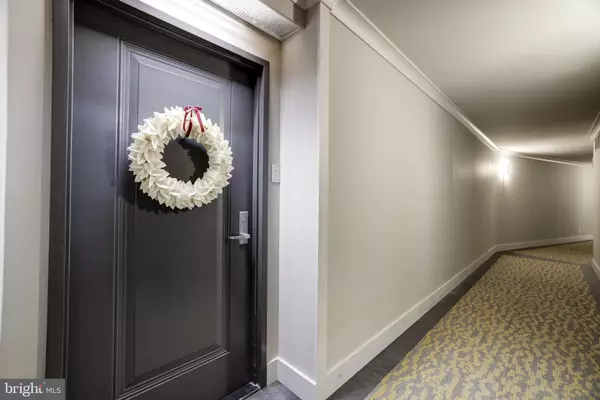
2 Beds
2 Baths
1,239 SqFt
2 Beds
2 Baths
1,239 SqFt
Key Details
Property Type Condo
Sub Type Condo/Co-op
Listing Status Pending
Purchase Type For Sale
Square Footage 1,239 sqft
Price per Sqft $294
Subdivision Carlyle House
MLS Listing ID VAAR2049260
Style Traditional
Bedrooms 2
Full Baths 2
Condo Fees $812/mo
HOA Y/N N
Abv Grd Liv Area 1,239
Originating Board BRIGHT
Year Built 1974
Annual Tax Amount $3,194
Tax Year 2024
Property Description
…
The kitchen features updated cabinets, stainless steel appliances, granite counters, and tiled backsplash and opens to the perfect breakfast room with updated lighting, plus a closet and a washer and dryer. Enjoy the option of a formal dining space on this large floor plan, which opens to the expansive family room featuring sliding glass doors to the balcony, bringing in the serenity of nature and allowing for many outdoor opportunities.
…
The Primary Suite is generously sizes and offers a large walk-in closet, along with an updated en-suite bathroom, plus sliding glass doors to the balcony. The Secondary Bedroom also has sliding doors to the balcony, plus a closet and access to the updated hall bathroom.
…
This special unit includes storage space throughout with multiple hall closets, as well as a dedicated storage unit, plus a deeded parking space in the garage. Additional features includes all new paint, a newer HVAC system, updated floors, lighting, and more!
...
The building amenities included: Secure and controlled access to building and garage, fitness center, sauna, party room, patio area and grill, attended outdoor pool, tot lots, tennis/basketball court, and more. This super convenient location is just 3 miles from the Pentagon, Pentagon City, and Crystal City. Walking distance to grocery stores, shopping, dining, and outdoor hiking/biking trails, etc. This is truly a must-see unit with incredible indoor and outdoor living space that is serene and light-filled!
Location
State VA
County Arlington
Zoning RA7-16
Rooms
Main Level Bedrooms 2
Interior
Hot Water Natural Gas
Heating Forced Air
Cooling Central A/C
Fireplace N
Heat Source Electric
Laundry Dryer In Unit, Has Laundry, Washer In Unit, Main Floor
Exterior
Exterior Feature Balcony
Garage Inside Access, Underground
Garage Spaces 1.0
Amenities Available Elevator, Exercise Room, Extra Storage, Party Room, Pool - Outdoor, Sauna, Spa, Tennis Courts, Security
Waterfront N
Water Access N
Accessibility No Stairs
Porch Balcony
Parking Type Parking Garage
Total Parking Spaces 1
Garage Y
Building
Lot Description Landscaping
Story 1
Unit Features Hi-Rise 9+ Floors
Sewer Public Sewer
Water Public
Architectural Style Traditional
Level or Stories 1
Additional Building Above Grade, Below Grade
New Construction N
Schools
School District Arlington County Public Schools
Others
Pets Allowed N
HOA Fee Include Common Area Maintenance,Ext Bldg Maint,Gas,Lawn Maintenance,Management,Insurance,Pool(s),Recreation Facility,Reserve Funds,Sewer,Snow Removal,Trash,Water
Senior Community No
Tax ID 28-004-115
Ownership Condominium
Security Features Exterior Cameras,Resident Manager,Desk in Lobby
Special Listing Condition Standard


"My job is to find and attract mastery-based agents to the office, protect the culture, and make sure everyone is happy! "
tyronetoneytherealtor@gmail.com
4221 Forbes Blvd, Suite 240, Lanham, MD, 20706, United States






