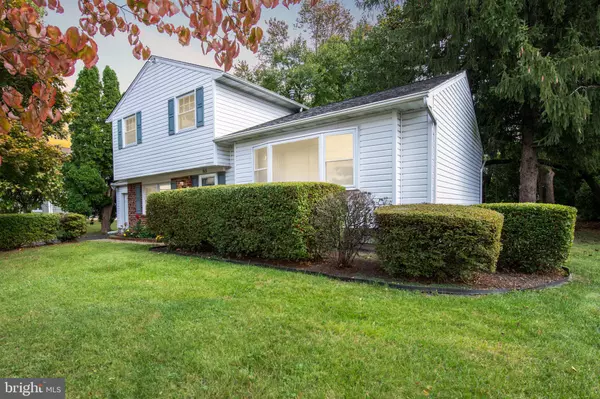3 Beds
2 Baths
1,108 SqFt
3 Beds
2 Baths
1,108 SqFt
Key Details
Property Type Single Family Home
Sub Type Detached
Listing Status Pending
Purchase Type For Sale
Square Footage 1,108 sqft
Price per Sqft $406
Subdivision Briar Hill Farms
MLS Listing ID PABU2080628
Style Colonial,Split Level
Bedrooms 3
Full Baths 1
Half Baths 1
HOA Y/N N
Abv Grd Liv Area 1,108
Originating Board BRIGHT
Year Built 1964
Annual Tax Amount $5,009
Tax Year 2024
Lot Size 0.267 Acres
Acres 0.27
Lot Dimensions 93.00 x 125.00
Property Description
Welcome to 913 Dick Ave, located in this charming neighborhood of Warminster, PA. This split-level single home is a great starter property, situated in the desirable Centennial School District of Bucks County. Featuring 3 bedrooms and 1.5 bathrooms, this well-maintained home offers a spacious family room, a convenient laundry room, and a powder room on the lower level. The rear entrance opens to a back patio and a large, private yard—perfect for outdoor relaxation. Additional highlights include an attached garage with direct access to the home and a 2-car asphalt driveway. This estate sale is being offered as-is and presents a wonderful opportunity to own in a beautiful, established community.
Location
State PA
County Bucks
Area Warminster Twp (10149)
Zoning R2
Interior
Interior Features Attic, Carpet, Dining Area, Floor Plan - Traditional, Kitchen - Eat-In
Hot Water Natural Gas
Heating Forced Air
Cooling Central A/C
Flooring Carpet
Inclusions Washer, Dryer, Refrigerator (all in as is condition)
Equipment Cooktop, Dryer, Refrigerator, Washer, Water Heater, Oven - Wall
Fireplace N
Window Features Bay/Bow,Double Hung
Appliance Cooktop, Dryer, Refrigerator, Washer, Water Heater, Oven - Wall
Heat Source Natural Gas
Laundry Lower Floor
Exterior
Exterior Feature Patio(s)
Parking Features Garage - Front Entry, Inside Access
Garage Spaces 3.0
Utilities Available Cable TV Available, Natural Gas Available, Electric Available
Water Access N
Roof Type Shingle
Accessibility None
Porch Patio(s)
Road Frontage Public
Attached Garage 1
Total Parking Spaces 3
Garage Y
Building
Story 1
Foundation Slab
Sewer Public Sewer
Water Public
Architectural Style Colonial, Split Level
Level or Stories 1
Additional Building Above Grade, Below Grade
Structure Type Dry Wall
New Construction N
Schools
School District Centennial
Others
Pets Allowed Y
Senior Community No
Tax ID 49-032-051
Ownership Fee Simple
SqFt Source Assessor
Acceptable Financing Cash, Conventional, FHA, VA
Horse Property N
Listing Terms Cash, Conventional, FHA, VA
Financing Cash,Conventional,FHA,VA
Special Listing Condition Standard
Pets Allowed No Pet Restrictions

"My job is to find and attract mastery-based agents to the office, protect the culture, and make sure everyone is happy! "
tyronetoneytherealtor@gmail.com
4221 Forbes Blvd, Suite 240, Lanham, MD, 20706, United States






