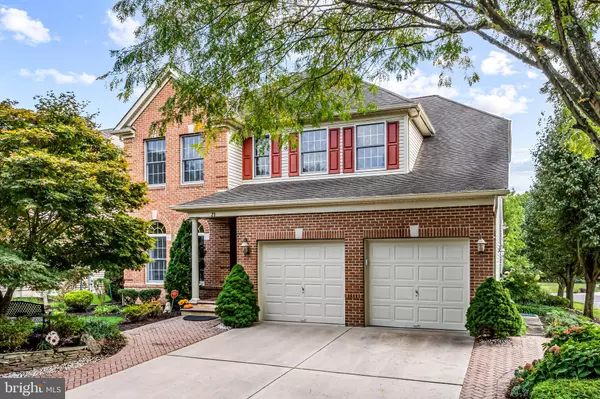
3 Beds
3 Baths
3,346 SqFt
3 Beds
3 Baths
3,346 SqFt
Key Details
Property Type Single Family Home
Sub Type Detached
Listing Status Active
Purchase Type For Sale
Square Footage 3,346 sqft
Price per Sqft $206
Subdivision Meadowview Village
MLS Listing ID NJBL2073844
Style Colonial
Bedrooms 3
Full Baths 2
Half Baths 1
HOA Fees $225/mo
HOA Y/N Y
Abv Grd Liv Area 2,846
Originating Board BRIGHT
Year Built 2003
Annual Tax Amount $15,116
Tax Year 2023
Lot Size 7,140 Sqft
Acres 0.16
Lot Dimensions 68.00 x 105.00
Property Description
Location
State NJ
County Burlington
Area Cinnaminson Twp (20308)
Zoning RES
Rooms
Other Rooms Living Room, Primary Bedroom, Bedroom 2, Bedroom 3, Kitchen, Office
Basement Full, Fully Finished
Interior
Interior Features Primary Bath(s), Kitchen - Island, Butlers Pantry, Ceiling Fan(s), Kitchen - Eat-In
Hot Water Natural Gas
Heating Forced Air
Cooling Central A/C
Flooring Wood, Fully Carpeted, Tile/Brick
Fireplaces Number 2
Equipment Built-In Range, Oven - Wall, Oven - Double, Dishwasher, Refrigerator, Disposal, Built-In Microwave
Fireplace Y
Appliance Built-In Range, Oven - Wall, Oven - Double, Dishwasher, Refrigerator, Disposal, Built-In Microwave
Heat Source Natural Gas
Laundry Upper Floor
Exterior
Exterior Feature Patio(s), Porch(es)
Garage Garage Door Opener
Garage Spaces 2.0
Utilities Available Cable TV
Amenities Available Tennis Courts, Club House
Waterfront N
Water Access N
Accessibility None
Porch Patio(s), Porch(es)
Parking Type Attached Garage, Other
Attached Garage 2
Total Parking Spaces 2
Garage Y
Building
Lot Description Corner
Story 2
Foundation Concrete Perimeter
Sewer Public Sewer
Water Public
Architectural Style Colonial
Level or Stories 2
Additional Building Above Grade, Below Grade
Structure Type Cathedral Ceilings,9'+ Ceilings
New Construction N
Schools
Elementary Schools New Albany
High Schools Cinnaminson
School District Cinnaminson Township Public Schools
Others
HOA Fee Include Common Area Maintenance,Lawn Maintenance,Snow Removal,Health Club
Senior Community No
Tax ID 08-03106 04-00026
Ownership Fee Simple
SqFt Source Assessor
Special Listing Condition Standard


"My job is to find and attract mastery-based agents to the office, protect the culture, and make sure everyone is happy! "
tyronetoneytherealtor@gmail.com
4221 Forbes Blvd, Suite 240, Lanham, MD, 20706, United States






