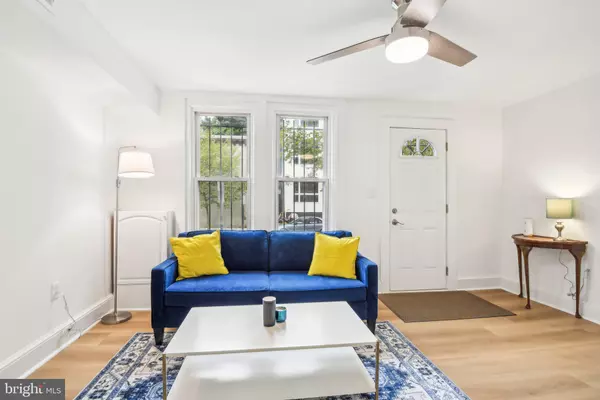
2 Beds
1 Bath
832 SqFt
2 Beds
1 Bath
832 SqFt
Key Details
Property Type Townhouse
Sub Type Interior Row/Townhouse
Listing Status Under Contract
Purchase Type For Sale
Square Footage 832 sqft
Price per Sqft $540
Subdivision Trinidad
MLS Listing ID DCDC2162548
Style Federal
Bedrooms 2
Full Baths 1
HOA Y/N N
Abv Grd Liv Area 832
Originating Board BRIGHT
Year Built 1905
Annual Tax Amount $4,383
Tax Year 2023
Lot Size 1,468 Sqft
Acres 0.03
Property Description
Location
State DC
County Washington
Zoning R4
Rooms
Other Rooms Living Room, Dining Room, Primary Bedroom, Bedroom 2, Kitchen, Foyer
Interior
Interior Features Breakfast Area, Combination Kitchen/Dining, Floor Plan - Open, Ceiling Fan(s), Bathroom - Tub Shower, Dining Area, Kitchen - Gourmet, Kitchen - Island
Hot Water Electric
Heating Forced Air
Cooling Central A/C
Equipment Dishwasher, Disposal, Oven/Range - Electric, Refrigerator, Washer, Dryer
Fireplace N
Appliance Dishwasher, Disposal, Oven/Range - Electric, Refrigerator, Washer, Dryer
Heat Source Central, Electric
Exterior
Exterior Feature Patio(s)
Fence Fully
Utilities Available Cable TV Available
Waterfront N
Water Access N
Roof Type Unknown
Accessibility Other
Porch Patio(s)
Parking Type Off Street, Driveway
Garage N
Building
Story 2
Foundation Crawl Space
Sewer Public Sewer
Water Public
Architectural Style Federal
Level or Stories 2
Additional Building Above Grade, Below Grade
Structure Type Dry Wall,Plaster Walls
New Construction N
Schools
School District District Of Columbia Public Schools
Others
Senior Community No
Tax ID 4076//0197
Ownership Fee Simple
SqFt Source Estimated
Special Listing Condition Standard


"My job is to find and attract mastery-based agents to the office, protect the culture, and make sure everyone is happy! "
tyronetoneytherealtor@gmail.com
4221 Forbes Blvd, Suite 240, Lanham, MD, 20706, United States






