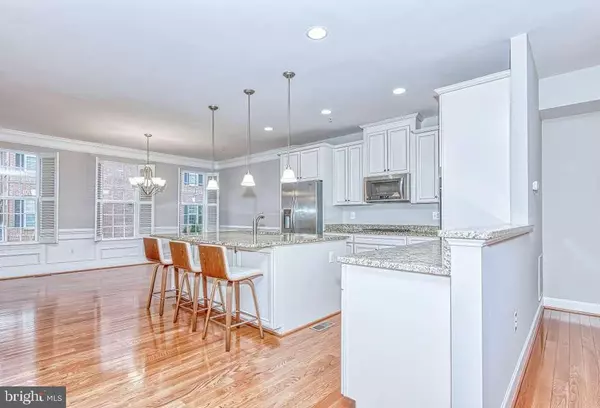
3 Beds
5 Baths
2,337 SqFt
3 Beds
5 Baths
2,337 SqFt
Key Details
Property Type Townhouse
Sub Type Interior Row/Townhouse
Listing Status Pending
Purchase Type For Sale
Square Footage 2,337 sqft
Price per Sqft $382
Subdivision Cameron Glen
MLS Listing ID VAFC2005198
Style Other
Bedrooms 3
Full Baths 2
Half Baths 3
HOA Fees $125/mo
HOA Y/N Y
Abv Grd Liv Area 2,337
Originating Board BRIGHT
Year Built 2014
Annual Tax Amount $7,866
Tax Year 2024
Lot Size 1,405 Sqft
Acres 0.03
Property Description
Location
State VA
County Fairfax City
Zoning PD-M
Direction Northwest
Interior
Interior Features Built-Ins, Ceiling Fan(s), Chair Railings, Combination Kitchen/Dining, Combination Kitchen/Living, Crown Moldings, Floor Plan - Open, Kitchen - Eat-In, Kitchen - Island
Hot Water Electric
Heating Central
Cooling Ceiling Fan(s)
Flooring Ceramic Tile, Hardwood, Heated
Fireplaces Number 1
Fireplaces Type Gas/Propane
Equipment Built-In Microwave, Built-In Range, Cooktop, Dishwasher, Dryer, Dryer - Electric, Dryer - Front Loading, Exhaust Fan, Oven - Self Cleaning, Stainless Steel Appliances, Washer - Front Loading, Washer/Dryer Stacked, Water Dispenser
Furnishings No
Fireplace Y
Appliance Built-In Microwave, Built-In Range, Cooktop, Dishwasher, Dryer, Dryer - Electric, Dryer - Front Loading, Exhaust Fan, Oven - Self Cleaning, Stainless Steel Appliances, Washer - Front Loading, Washer/Dryer Stacked, Water Dispenser
Heat Source Central, Electric
Laundry Dryer In Unit, Washer In Unit
Exterior
Exterior Feature Balcony
Garage Garage Door Opener
Garage Spaces 2.0
Utilities Available Natural Gas Available
Amenities Available Other
Waterfront N
Water Access N
Roof Type Unknown
Street Surface Black Top
Accessibility None
Porch Balcony
Parking Type Off Street, Attached Garage
Attached Garage 2
Total Parking Spaces 2
Garage Y
Building
Lot Description Cul-de-sac, Landscaping, Level
Story 3
Foundation Slab
Sewer Approved System
Water Community
Architectural Style Other
Level or Stories 3
Additional Building Above Grade, Below Grade
Structure Type 9'+ Ceilings
New Construction N
Schools
High Schools Fairfax
School District Fairfax County Public Schools
Others
Pets Allowed Y
HOA Fee Include Common Area Maintenance,Ext Bldg Maint,Fiber Optics at Dwelling,Gas,Lawn Care Front,Lawn Care Rear,Lawn Maintenance,Management,Reserve Funds,Road Maintenance
Senior Community No
Tax ID 57 3 03 011
Ownership Fee Simple
SqFt Source Assessor
Security Features Electric Alarm,Fire Detection System,Security System,Smoke Detector,Sprinkler System - Indoor
Acceptable Financing Assumption, Bank Portfolio, Cash, Conventional, FHA, VA
Listing Terms Assumption, Bank Portfolio, Cash, Conventional, FHA, VA
Financing Assumption,Bank Portfolio,Cash,Conventional,FHA,VA
Special Listing Condition Standard
Pets Description No Pet Restrictions


"My job is to find and attract mastery-based agents to the office, protect the culture, and make sure everyone is happy! "
tyronetoneytherealtor@gmail.com
4221 Forbes Blvd, Suite 240, Lanham, MD, 20706, United States






