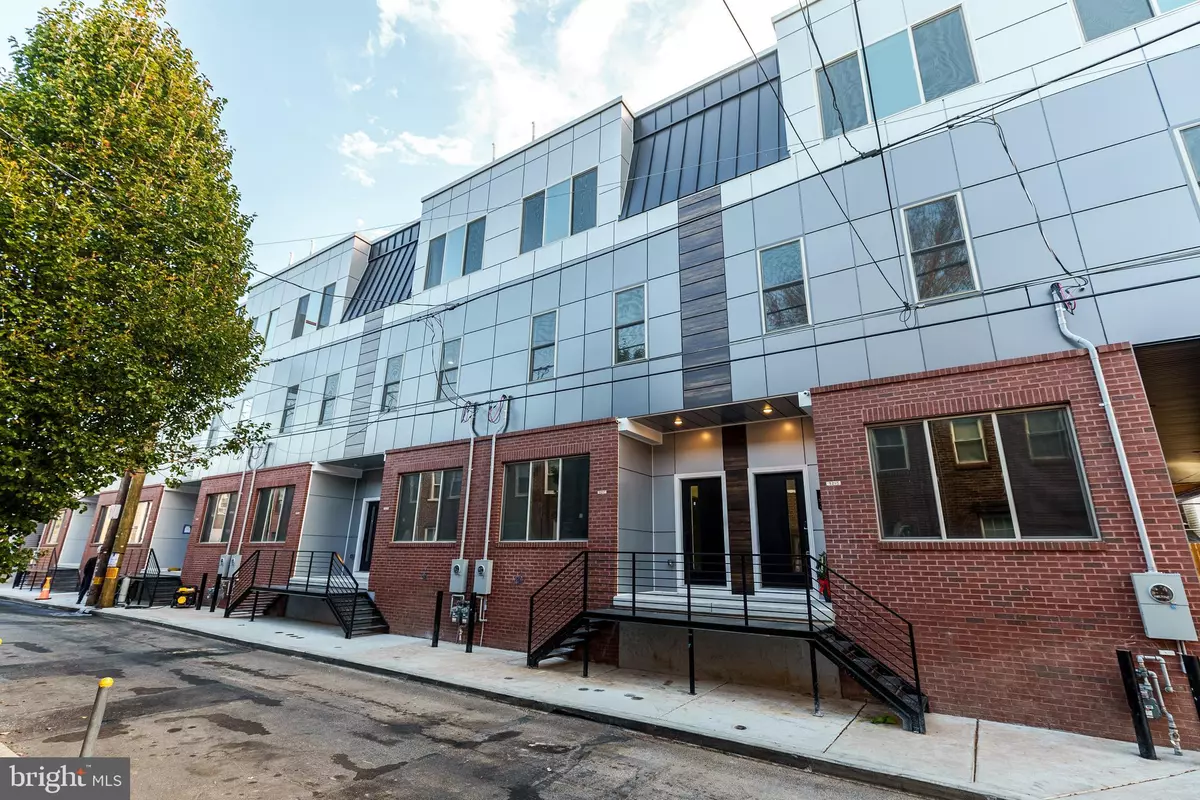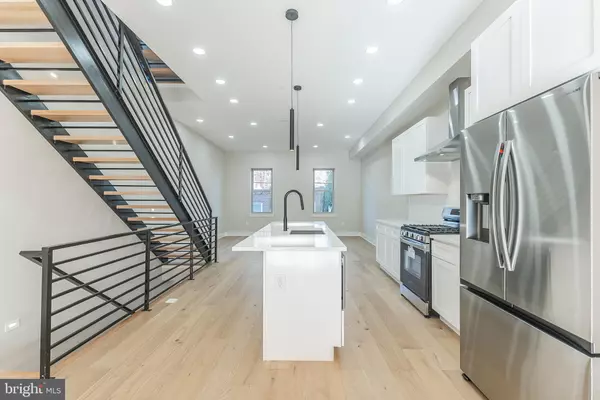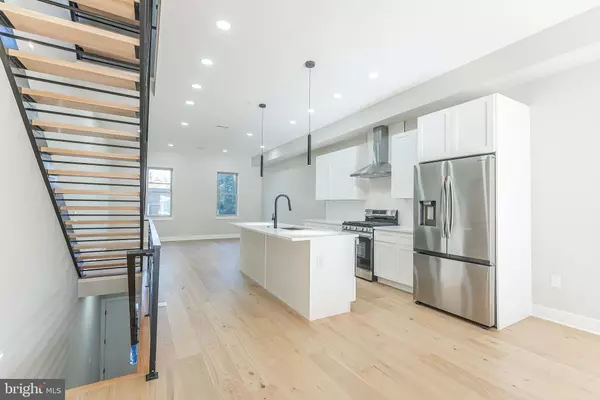3 Beds
3 Baths
3,150 SqFt
3 Beds
3 Baths
3,150 SqFt
Key Details
Property Type Townhouse
Sub Type Interior Row/Townhouse
Listing Status Active
Purchase Type For Sale
Square Footage 3,150 sqft
Price per Sqft $180
Subdivision Port Richmond
MLS Listing ID PAPH2406678
Style Straight Thru
Bedrooms 3
Full Baths 3
HOA Y/N N
Abv Grd Liv Area 3,150
Originating Board BRIGHT
Year Built 2024
Annual Tax Amount $1,181
Tax Year 2025
Lot Size 1,207 Sqft
Acres 0.03
Lot Dimensions 17.00 x 70.00
Property Description
As you step through the front door off Mercer St, you're greeted by a welcoming vestibule and hallway leading to the first bedroom complete with a full bathroom. This versatile space can serve as a guest room or a home office. Continuing down the hallway, you'll find a convenient hallway closet before reaching the rear garage access—a spacious area perfect for storing your vehicle and additional equipment.
Venture into the basement to discover a fully finished space equal in size to the first floor, offering endless possibilities for a home theater, second living room, or game room. The open-concept layout of the second floor seamlessly integrates the living room, kitchen, and dining area, providing ample space for entertaining guests and enjoying family time.
The well-appointed kitchen features ample storage, a generous island with seating for 3-4 people, and direct access to the expansive rear deck—a perfect outdoor retreat for relaxation and gatherings.
Ascend to the third floor to find two bedrooms, including a front en suite bedroom ideal for guests or roommates. At the rear of the home, the spacious owner's suite awaits, complete with a king-sized bed space, dual vanity sink, glass-enclosed shower stall, and ample closet space.
Finally, journey to the rooftop deck to experience breathtaking views of the Philadelphia skyline, Benjamin Franklin Bridge, Campbell Square Park, and the iconic Roman Catholic Church. Don't miss the opportunity to customize your dream home—schedule your appointment today. Take advantage of the FULL 10-year Tax Abatements on these beautiful new construction homes! Anticipated delivery is May/June 2024. Photos are of completed homes where buyers were given the option to choose finishes. Not all homes are finished the same.
Location
State PA
County Philadelphia
Area 19134 (19134)
Zoning RSA5
Rooms
Basement Daylight, Partial, Drainage System, Fully Finished, Heated, Interior Access, Poured Concrete, Sump Pump, Windows
Main Level Bedrooms 3
Interior
Hot Water Natural Gas
Heating Central, Forced Air
Cooling Central A/C
Fireplace N
Heat Source Natural Gas
Exterior
Parking Features Garage - Rear Entry, Garage Door Opener, Inside Access, Oversized
Garage Spaces 1.0
Water Access N
Roof Type Fiberglass
Accessibility None
Attached Garage 1
Total Parking Spaces 1
Garage Y
Building
Story 3
Foundation Concrete Perimeter, Slab
Sewer Public Sewer
Water Public
Architectural Style Straight Thru
Level or Stories 3
Additional Building Above Grade, Below Grade
New Construction Y
Schools
School District The School District Of Philadelphia
Others
Pets Allowed Y
Senior Community No
Tax ID 451255518
Ownership Fee Simple
SqFt Source Assessor
Special Listing Condition Standard
Pets Allowed No Pet Restrictions

"My job is to find and attract mastery-based agents to the office, protect the culture, and make sure everyone is happy! "
tyronetoneytherealtor@gmail.com
4221 Forbes Blvd, Suite 240, Lanham, MD, 20706, United States






