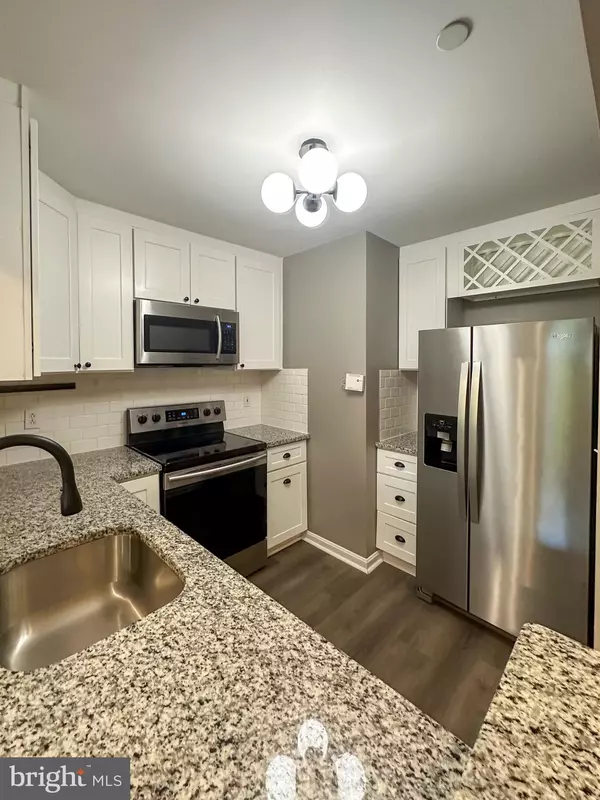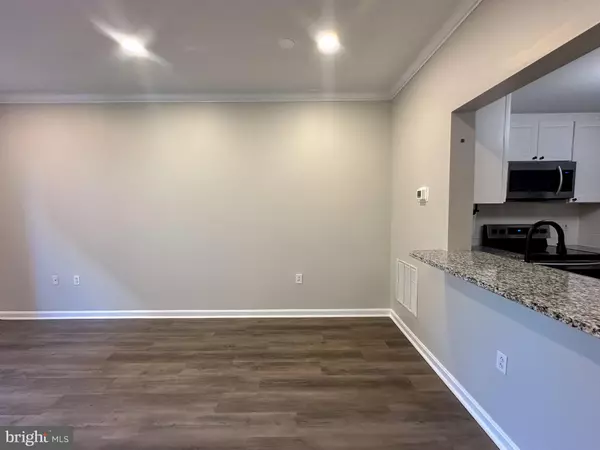1 Bed
1 Bath
765 SqFt
1 Bed
1 Bath
765 SqFt
Key Details
Property Type Condo
Sub Type Condo/Co-op
Listing Status Active
Purchase Type For Sale
Square Footage 765 sqft
Price per Sqft $294
Subdivision Federal Hill Historic District
MLS Listing ID MDBA2142360
Style Traditional
Bedrooms 1
Full Baths 1
Condo Fees $275/mo
HOA Fees $272/mo
HOA Y/N Y
Abv Grd Liv Area 765
Originating Board BRIGHT
Year Built 2005
Annual Tax Amount $4,213
Tax Year 2024
Property Description
Location
State MD
County Baltimore City
Zoning C-2*
Rooms
Main Level Bedrooms 1
Interior
Interior Features Ceiling Fan(s), Combination Dining/Living, Crown Moldings, Elevator, Floor Plan - Traditional, Kitchen - Gourmet, Recessed Lighting, Bathroom - Stall Shower, Window Treatments
Hot Water Electric
Heating Forced Air
Cooling Central A/C, Ceiling Fan(s)
Equipment Built-In Microwave, Dishwasher, Disposal, Exhaust Fan, Oven - Self Cleaning, Refrigerator, Stainless Steel Appliances, Stove, Washer/Dryer Stacked, Water Heater
Fireplace N
Window Features Screens,Insulated,Double Pane,Sliding
Appliance Built-In Microwave, Dishwasher, Disposal, Exhaust Fan, Oven - Self Cleaning, Refrigerator, Stainless Steel Appliances, Stove, Washer/Dryer Stacked, Water Heater
Heat Source Electric
Laundry Dryer In Unit, Washer In Unit
Exterior
Parking Features Covered Parking, Inside Access
Garage Spaces 1.0
Amenities Available Common Grounds, Concierge, Exercise Room, Pool - Outdoor, Security, Fitness Center, Game Room, Meeting Room, Swimming Pool
Water Access Y
Accessibility 48\"+ Halls, 32\"+ wide Doors, 2+ Access Exits, Elevator
Total Parking Spaces 1
Garage Y
Building
Story 1
Unit Features Garden 1 - 4 Floors
Sewer Public Sewer
Water Public
Architectural Style Traditional
Level or Stories 1
Additional Building Above Grade, Below Grade
New Construction N
Schools
School District Baltimore City Public Schools
Others
Pets Allowed Y
HOA Fee Include Common Area Maintenance,Custodial Services Maintenance,Ext Bldg Maint,Health Club,Laundry,Lawn Care Front,Lawn Care Rear,Lawn Care Side,Lawn Maintenance,Management,Pool(s),Recreation Facility,Reserve Funds,Sewer,Trash,Water
Senior Community No
Tax ID 0324131922 405
Ownership Condominium
Special Listing Condition Standard
Pets Allowed No Pet Restrictions

"My job is to find and attract mastery-based agents to the office, protect the culture, and make sure everyone is happy! "
tyronetoneytherealtor@gmail.com
4221 Forbes Blvd, Suite 240, Lanham, MD, 20706, United States






