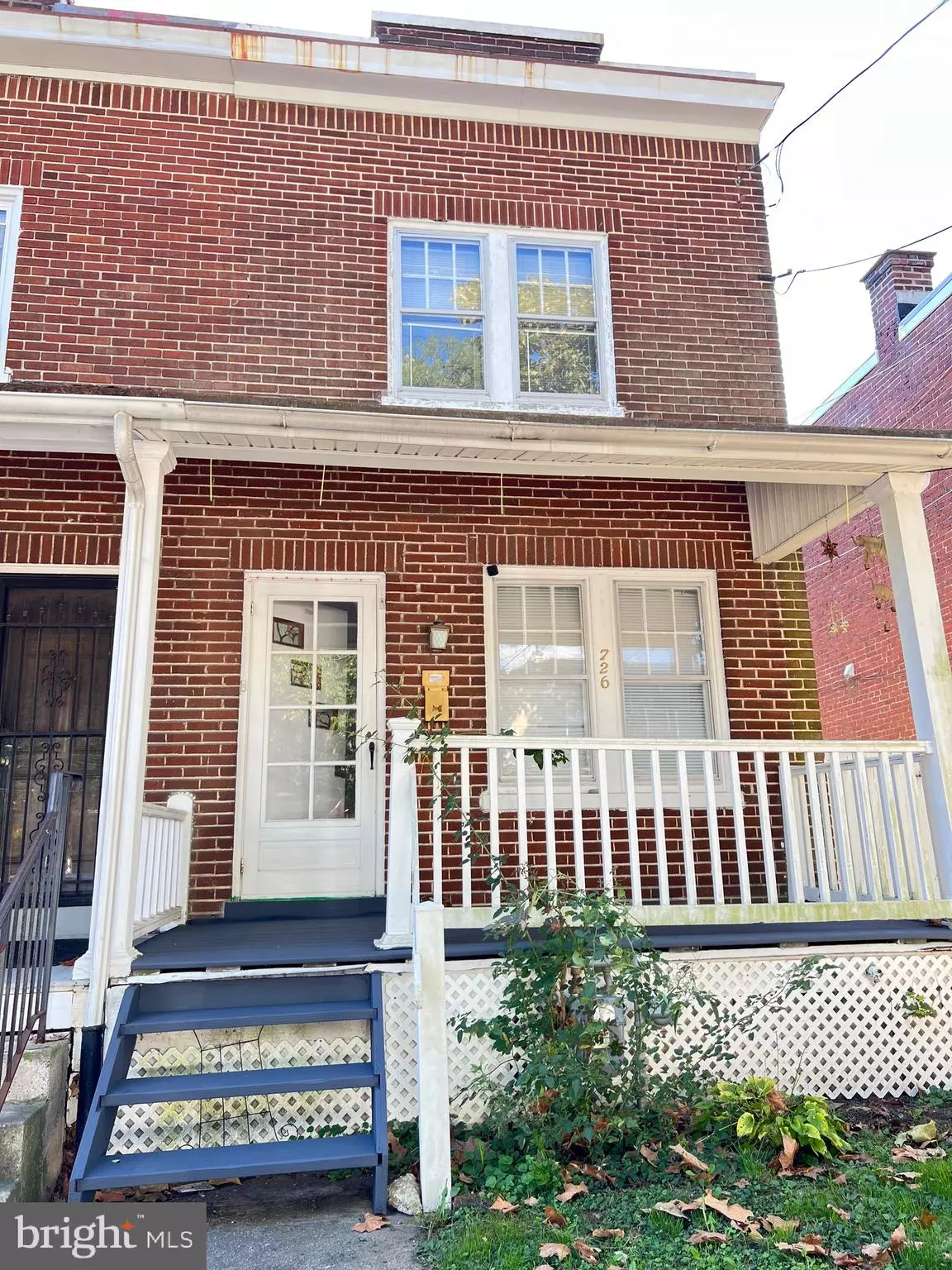2 Beds
1 Bath
896 SqFt
2 Beds
1 Bath
896 SqFt
Key Details
Property Type Single Family Home, Townhouse
Sub Type Twin/Semi-Detached
Listing Status Active
Purchase Type For Sale
Square Footage 896 sqft
Price per Sqft $251
Subdivision None Available
MLS Listing ID PALA2058340
Style Traditional
Bedrooms 2
Full Baths 1
HOA Y/N N
Abv Grd Liv Area 896
Originating Board BRIGHT
Year Built 1928
Annual Tax Amount $3,127
Tax Year 2024
Lot Size 2,178 Sqft
Acres 0.05
Lot Dimensions 0.00 x 0.00
Property Description
Prime Location:
3-minute walk to Redeemer Lutheran Church, House of Taco, and a bus stop.
Nearby conveniences like Turkey Hill grocery store (3 minutes), convenience store, bank, and Pizza Hut (all within a 5-minute walk).
Home Features (Included Items):
Mirror-attached wardrobe furniture
Bookshelf
Washing machine and dryer
Dining table and chairs
Sofas (seats up to 5 people)
Additional wardrobe furniture
Two standing mirrors
Two storage units
Large see-through display furniture
Parking:
Two-car parking available at the back of the home for easy access.
Amenities:
Central air conditioning for comfortable living year-round.
Outdoor Space:
Spacious yard with the potential to create a private patio, ideal for relaxation or entertaining.
Nearby Schools and Parks:
Walking distance to a local high school and Lancaster Community Park.
This townhome offers a great chance to personalize and transform a space, ideal for city living with essentials just a short walk away!
Location
State PA
County Lancaster
Area Lancaster City (10533)
Zoning RESIDENTIAL
Rooms
Basement Fully Finished
Interior
Interior Features Combination Kitchen/Dining
Hot Water Electric
Cooling Central A/C
Inclusions Centeral Air Condition, Refeigitor , Washer and Dryer (Samsung Brand), 7 Years old Hot water heater, Electronic stove,
Equipment Cooktop, Microwave
Furnishings No
Fireplace N
Appliance Cooktop, Microwave
Heat Source Natural Gas
Laundry Basement, Has Laundry, Dryer In Unit
Exterior
Garage Spaces 2.0
Utilities Available Sewer Available, Water Available, Electric Available
Water Access N
View Other
Roof Type Rubber
Accessibility Level Entry - Main
Total Parking Spaces 2
Garage N
Building
Lot Description Backs - Open Common Area
Story 2
Foundation Brick/Mortar
Sewer Public Sewer
Water Public
Architectural Style Traditional
Level or Stories 2
Additional Building Above Grade, Below Grade
Structure Type 2 Story Ceilings,Dry Wall
New Construction N
Schools
Elementary Schools Lafayette
Middle Schools Wheatland
High Schools Mccaskey Campus
School District School District Of Lancaster
Others
Pets Allowed Y
Senior Community No
Tax ID 338-34552-0-0000
Ownership Fee Simple
SqFt Source Assessor
Acceptable Financing Cash, Conventional, FHA, Private
Listing Terms Cash, Conventional, FHA, Private
Financing Cash,Conventional,FHA,Private
Special Listing Condition Standard
Pets Allowed No Pet Restrictions

"My job is to find and attract mastery-based agents to the office, protect the culture, and make sure everyone is happy! "
tyronetoneytherealtor@gmail.com
4221 Forbes Blvd, Suite 240, Lanham, MD, 20706, United States






