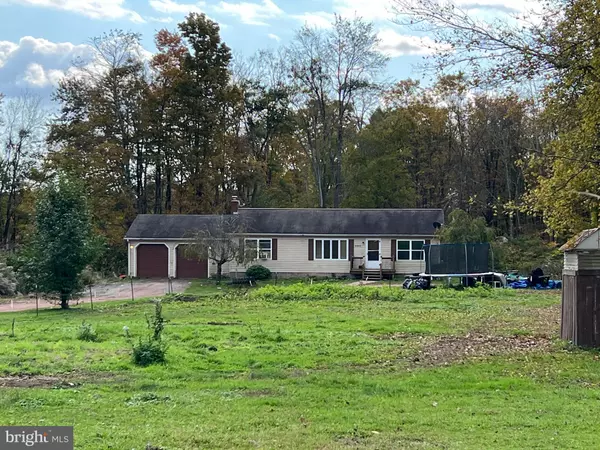
4 Beds
3 Baths
2,160 SqFt
4 Beds
3 Baths
2,160 SqFt
Key Details
Property Type Single Family Home
Sub Type Detached
Listing Status Active
Purchase Type For Sale
Square Footage 2,160 sqft
Price per Sqft $162
Subdivision Beach Lake
MLS Listing ID PAWN2000606
Style Ranch/Rambler
Bedrooms 4
Full Baths 3
HOA Y/N N
Abv Grd Liv Area 1,080
Originating Board BRIGHT
Year Built 1994
Annual Tax Amount $4,130
Tax Year 2024
Lot Size 2.940 Acres
Acres 2.94
Property Description
Stepping inside, you’re welcomed by a flowing layout that promises gatherings filled with laughter and memories. Coffee enthusiasts and cereal aficionados alike will appreciate the spacious kitchen that opens up to a cozy living area, ensuring you're never too far from a snack during movie nights.
Speaking of relaxation, the house comes complete with a basement primed for your finishing touches – think home theater or perhaps a hideaway for your hobbies! And as if the indoor perks weren’t enough, the outdoor space is a verdant oasis just waiting for your green thumb to bring it to life. Vegetable garden or rose bushes? The choice is yours!
For those who find sanctuary in nature, Victory Gardens is practically in your backyard, just a hop, skip, and a jump away (literally). And when it’s time to refill the pantry, Pete's Market is just a short drive away, making your grocery runs as breezy as the nearby lakeshore.
This house isn’t just a place to rest your head; it’s a potential-packed palace that’s ready to host your future. Whether you are bustling in the basement or basking in the great outdoors, life here is just waiting to be lived!
Location
State PA
County Wayne
Area Berlin Township (13901)
Zoning RESIDENTIAL
Rooms
Basement Poured Concrete
Main Level Bedrooms 3
Interior
Interior Features Bathroom - Soaking Tub, Bathroom - Stall Shower, Combination Kitchen/Dining, Combination Kitchen/Living, Wood Floors
Hot Water Electric
Heating Baseboard - Electric
Cooling None
Flooring Ceramic Tile, Hardwood
Furnishings No
Fireplace N
Heat Source Electric
Laundry Main Floor, Hookup
Exterior
Exterior Feature Deck(s)
Garage Additional Storage Area, Garage - Front Entry, Inside Access
Garage Spaces 2.0
Fence Electric
Waterfront N
Water Access N
View Pasture
Roof Type Asphalt
Street Surface Black Top
Accessibility None
Porch Deck(s)
Road Frontage Public, State
Parking Type Attached Garage
Attached Garage 2
Total Parking Spaces 2
Garage Y
Building
Lot Description Cleared, Front Yard, Level
Story 1
Foundation Concrete Perimeter
Sewer On Site Septic
Water Well
Architectural Style Ranch/Rambler
Level or Stories 1
Additional Building Above Grade, Below Grade
Structure Type Dry Wall
New Construction N
Schools
Middle Schools Wayne Highlands
High Schools Honesdale
School District Wayne Highlands
Others
Pets Allowed Y
Senior Community No
Tax ID 01-0-0246-0063
Ownership Fee Simple
SqFt Source Estimated
Acceptable Financing Cash, Conventional, FHA, VA
Horse Property Y
Listing Terms Cash, Conventional, FHA, VA
Financing Cash,Conventional,FHA,VA
Special Listing Condition Standard
Pets Description No Pet Restrictions


"My job is to find and attract mastery-based agents to the office, protect the culture, and make sure everyone is happy! "
tyronetoneytherealtor@gmail.com
4221 Forbes Blvd, Suite 240, Lanham, MD, 20706, United States






