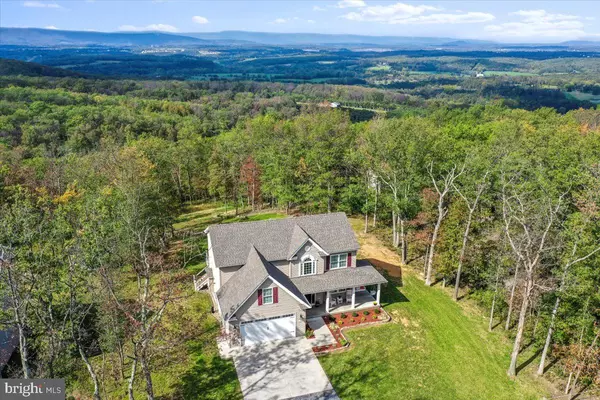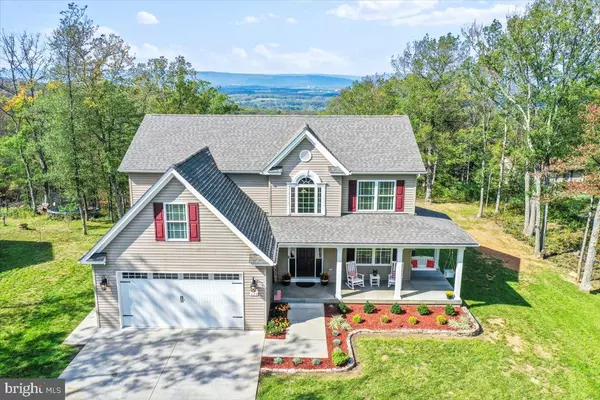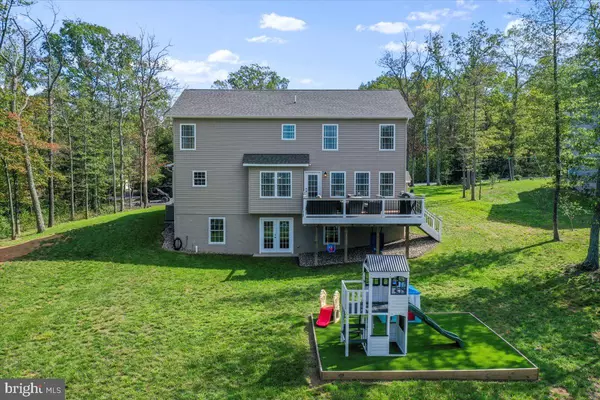
3 Beds
3 Baths
2,288 SqFt
3 Beds
3 Baths
2,288 SqFt
Key Details
Property Type Single Family Home
Sub Type Detached
Listing Status Active
Purchase Type For Sale
Square Footage 2,288 sqft
Price per Sqft $297
Subdivision Lower Valley
MLS Listing ID VAWR2009342
Style Traditional
Bedrooms 3
Full Baths 2
Half Baths 1
HOA Fees $69/ann
HOA Y/N Y
Abv Grd Liv Area 2,288
Originating Board BRIGHT
Year Built 2018
Annual Tax Amount $2,639
Tax Year 2024
Lot Size 1.440 Acres
Acres 1.44
Property Description
Step inside to find a welcoming two-story foyer and beautiful hardwood floors complemented by stylish black fixtures and wooden wall accents throughout the home, creating a well-thought-out design that provides great flow and adds beauty. The spacious living area is highlighted by numerous windows that offer rear views from all levels, inviting natural light and showcasing the picturesque surroundings. In the family room, the stunning stacked stone fireplace with a wood mantel adds a touch of elegance with the added efficiency of a pellet stove (QUADRA-FIRE Mt. Vernon Pellet Insert Advanced Energy AE).
The heart of the home’s open space layout features a beautiful kitchen with plenty of granite countertop space, upgraded recessed lighting, a freestanding double oven, ample cabinet space, and a convenient bar top for extra seating—perfect for gatherings. Adjacent to the kitchen, a versatile office space equipped with a barn door and French doors provides a quiet retreat for work or study. Enjoy high-speed fiber optic internet availability, perfect for remote work or streaming. This office space can easily be transformed into a charming dining room when entertaining.
Wake up every morning to stunning views from the expansive primary suite, featuring two very well-appointed walk-in closets. The en-suite bathroom features separate vanities and a beautifully tiled shower, providing both functionality and style. The laundry is conveniently located on the upper level, making daily chores a breeze. Two additional bedrooms round out the upper level.
This home offers plenty of closet and storage space. The main hall has two closets—one double for coats and another featuring built-in shelving. The upstairs hall offers a double closet with lots of shelving. There is a linen closet in the upstairs full bath. The laundry room features large overhead cabinets, a broom storage nook, and a laundry sink with vanity cabinet. The additional bedrooms boast generously sized double closets. The crown jewel of storage is the primary bedroom with two overly sized walk-in closets that just need to be seen to appreciate.
The expansive, unfinished basement with windows, built-in cabinetry, and a French door offers endless possibilities for future living space, tailored to your needs. The garage offers an insulated garage door and a man door for added convenience. There is an additional gravel pad that offers extra parking for personal, commercial, or recreational vehicles.
The exterior features expertly landscaped grounds in the front, complemented by a stacked stone border and large smooth natural rocks around the entire perimeter of the home. Relax on the large concrete wrap around porch or the back deck, featuring Trex decking and black pickets with only a few steps leading to the backyard. The backyard has a turf pad ideal for a playground, firepit, or putting green.
This home is not just a residence; it’s a lifestyle. So don’t miss the opportunity to make it yours!
Location
State VA
County Warren
Zoning R
Rooms
Other Rooms Primary Bedroom, Bedroom 2, Bedroom 3, Kitchen, Family Room, Basement, Foyer, Laundry, Office, Bathroom 2, Primary Bathroom, Half Bath
Basement Connecting Stairway, Daylight, Full, Interior Access, Outside Entrance, Poured Concrete, Rear Entrance, Rough Bath Plumb, Walkout Level, Windows, Unfinished
Interior
Interior Features Combination Kitchen/Dining, Floor Plan - Open, Recessed Lighting, Stove - Pellet, Walk-in Closet(s), Water Treat System, Window Treatments, Wood Floors
Hot Water Electric
Heating Heat Pump(s), Other
Cooling Heat Pump(s)
Flooring Hardwood, Carpet, Ceramic Tile
Fireplaces Number 1
Fireplaces Type Mantel(s), Stone, Other
Inclusions Basement cabinets
Equipment Built-In Microwave, Dishwasher, Dryer - Front Loading, Microwave, Oven - Double, Oven/Range - Electric, Refrigerator, Washer - Front Loading, Water Conditioner - Owned
Fireplace Y
Window Features Double Hung,Screens
Appliance Built-In Microwave, Dishwasher, Dryer - Front Loading, Microwave, Oven - Double, Oven/Range - Electric, Refrigerator, Washer - Front Loading, Water Conditioner - Owned
Heat Source Electric
Laundry Upper Floor
Exterior
Exterior Feature Deck(s), Porch(es), Wrap Around
Garage Garage - Front Entry, Garage Door Opener, Inside Access
Garage Spaces 8.0
Amenities Available Lake
Waterfront N
Water Access N
View Mountain, Valley
Roof Type Architectural Shingle
Accessibility None
Porch Deck(s), Porch(es), Wrap Around
Road Frontage HOA, State
Parking Type Attached Garage, Driveway, Other
Attached Garage 2
Total Parking Spaces 8
Garage Y
Building
Lot Description Backs to Trees, Landscaping, No Thru Street, Rear Yard
Story 2
Foundation Permanent
Sewer On Site Septic
Water Well
Architectural Style Traditional
Level or Stories 2
Additional Building Above Grade, Below Grade
New Construction N
Schools
School District Warren County Public Schools
Others
HOA Fee Include Road Maintenance
Senior Community No
Tax ID 17C G 14
Ownership Fee Simple
SqFt Source Assessor
Acceptable Financing Cash, Conventional, FHA, VA
Listing Terms Cash, Conventional, FHA, VA
Financing Cash,Conventional,FHA,VA
Special Listing Condition Standard


"My job is to find and attract mastery-based agents to the office, protect the culture, and make sure everyone is happy! "
tyronetoneytherealtor@gmail.com
4221 Forbes Blvd, Suite 240, Lanham, MD, 20706, United States






