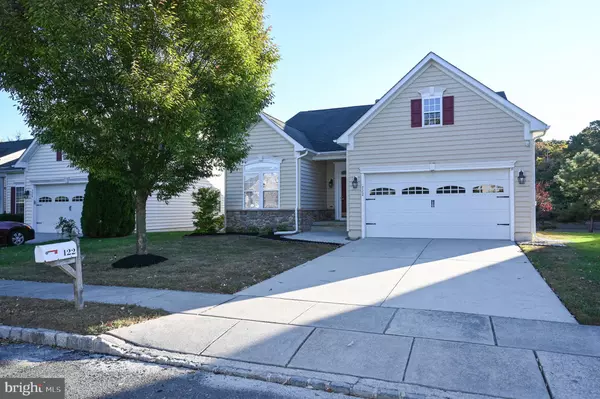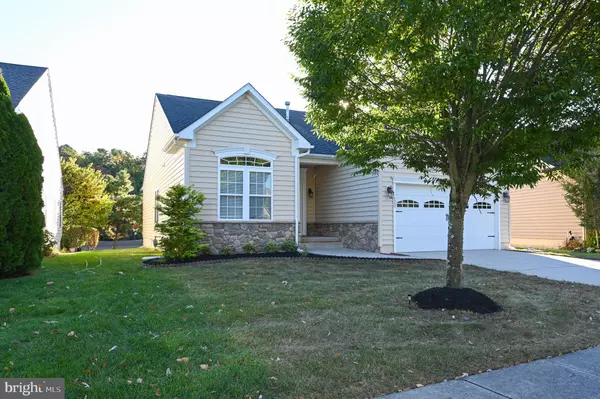
2 Beds
2 Baths
1,714 SqFt
2 Beds
2 Baths
1,714 SqFt
Key Details
Property Type Single Family Home
Sub Type Detached
Listing Status Pending
Purchase Type For Sale
Square Footage 1,714 sqft
Price per Sqft $239
Subdivision Hearthstone At Wedge
MLS Listing ID NJCD2077854
Style Ranch/Rambler
Bedrooms 2
Full Baths 2
HOA Fees $90/mo
HOA Y/N Y
Abv Grd Liv Area 1,714
Originating Board BRIGHT
Year Built 2007
Annual Tax Amount $9,356
Tax Year 2023
Lot Size 6,216 Sqft
Acres 0.14
Lot Dimensions 55.00 x 113.00
Property Description
Location
State NJ
County Camden
Area Winslow Twp (20436)
Zoning PR4
Rooms
Basement Partially Finished
Main Level Bedrooms 2
Interior
Interior Features Carpet, Ceiling Fan(s), Walk-in Closet(s), Kitchen - Island
Hot Water Natural Gas
Heating Forced Air
Cooling Central A/C
Equipment Dishwasher, Disposal, Refrigerator, Washer/Dryer Hookups Only
Fireplace N
Appliance Dishwasher, Disposal, Refrigerator, Washer/Dryer Hookups Only
Heat Source Natural Gas
Laundry Main Floor
Exterior
Exterior Feature Deck(s)
Parking Features Other
Garage Spaces 2.0
Amenities Available Club House, Common Grounds
Water Access N
Accessibility None
Porch Deck(s)
Attached Garage 2
Total Parking Spaces 2
Garage Y
Building
Story 1
Foundation Slab
Sewer Public Sewer
Water Public
Architectural Style Ranch/Rambler
Level or Stories 1
Additional Building Above Grade, Below Grade
New Construction N
Schools
School District Winslow Township Public Schools
Others
Pets Allowed Y
HOA Fee Include Common Area Maintenance,Lawn Maintenance,Snow Removal
Senior Community Yes
Age Restriction 55
Tax ID 36-01504 01-00012
Ownership Fee Simple
SqFt Source Assessor
Special Listing Condition REO (Real Estate Owned)
Pets Allowed No Pet Restrictions


"My job is to find and attract mastery-based agents to the office, protect the culture, and make sure everyone is happy! "
tyronetoneytherealtor@gmail.com
4221 Forbes Blvd, Suite 240, Lanham, MD, 20706, United States






