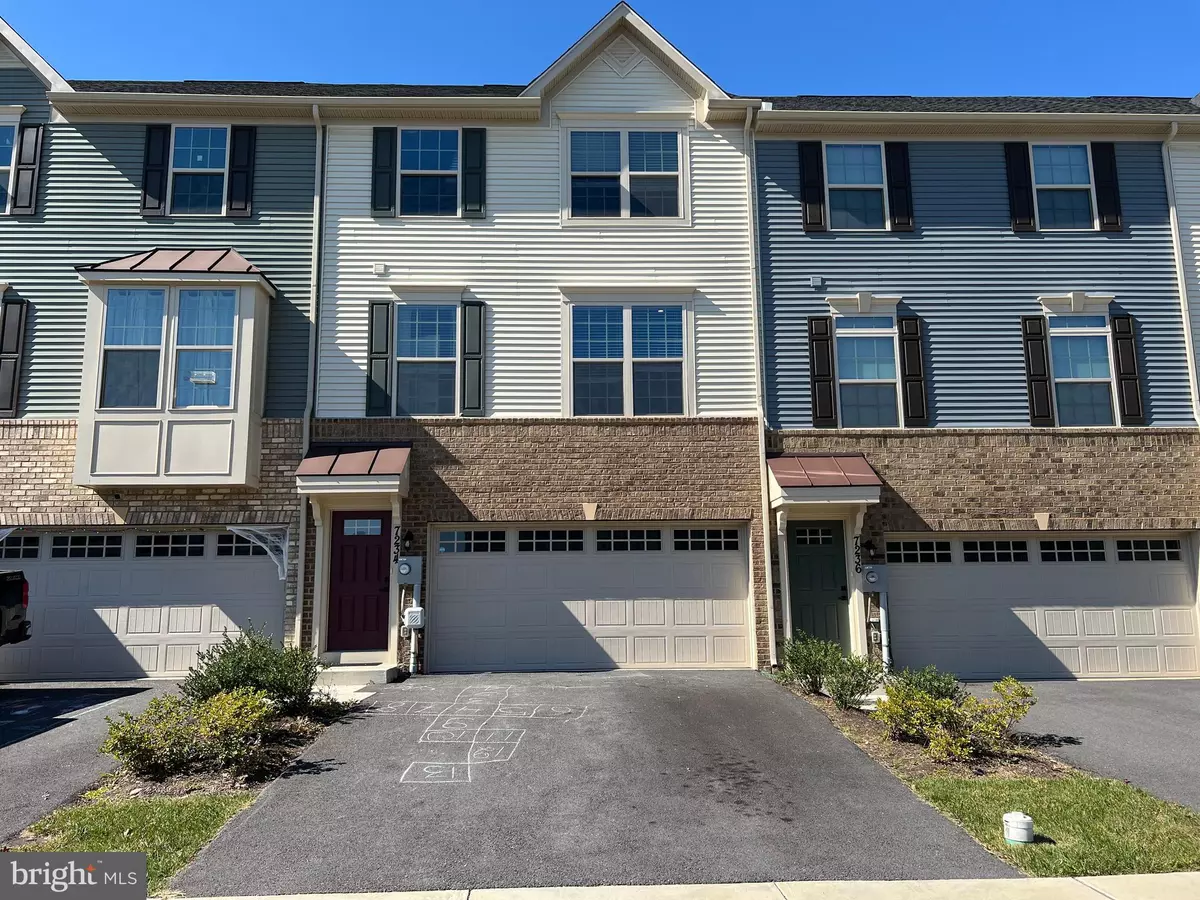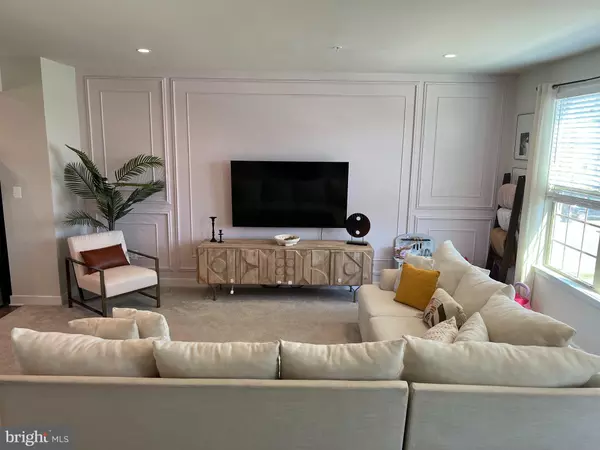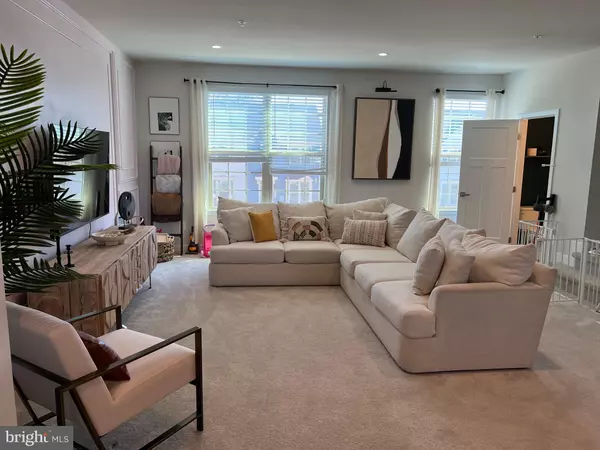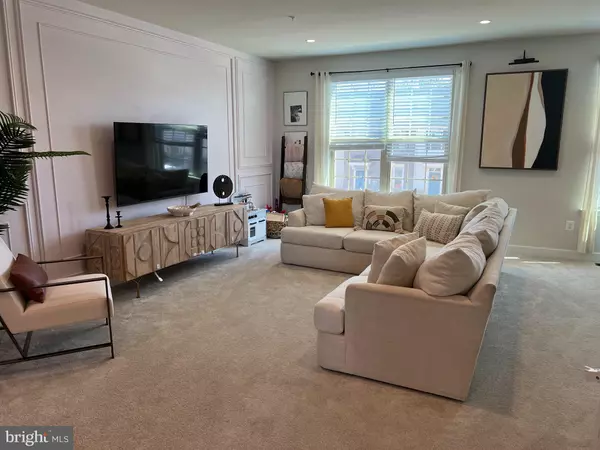3 Beds
4 Baths
2,016 SqFt
3 Beds
4 Baths
2,016 SqFt
Key Details
Property Type Townhouse
Sub Type Interior Row/Townhouse
Listing Status Active
Purchase Type For Rent
Square Footage 2,016 sqft
Subdivision Lake Linganore
MLS Listing ID MDFR2055442
Style Traditional,Colonial,Contemporary
Bedrooms 3
Full Baths 2
Half Baths 2
HOA Fees $138/mo
HOA Y/N Y
Abv Grd Liv Area 2,016
Originating Board BRIGHT
Year Built 2023
Lot Size 1,848 Sqft
Acres 0.04
Lot Dimensions 0.00 x 0.00
Property Description
Location
State MD
County Frederick
Zoning RESIDENTIAL
Rooms
Basement Fully Finished, Walkout Level, Rear Entrance
Interior
Interior Features Carpet, Combination Kitchen/Dining, Crown Moldings, Dining Area, Double/Dual Staircase, Floor Plan - Open, Kitchen - Gourmet, Kitchen - Island, Pantry, Primary Bath(s), Recessed Lighting, Sprinkler System, Wainscotting, Walk-in Closet(s), Window Treatments
Hot Water Natural Gas
Heating Central
Cooling Ceiling Fan(s), Central A/C
Flooring Carpet, Hardwood
Equipment Built-In Microwave, Built-In Range, Central Vacuum, Dishwasher, Disposal, Dryer, ENERGY STAR Refrigerator, Exhaust Fan, Icemaker, Instant Hot Water, Oven - Self Cleaning, Refrigerator, Six Burner Stove, Washer, Water Heater - Tankless, Stainless Steel Appliances, Oven/Range - Gas, Microwave, ENERGY STAR Freezer, ENERGY STAR Dishwasher, ENERGY STAR Clothes Washer, Dryer - Front Loading
Furnishings No
Fireplace N
Appliance Built-In Microwave, Built-In Range, Central Vacuum, Dishwasher, Disposal, Dryer, ENERGY STAR Refrigerator, Exhaust Fan, Icemaker, Instant Hot Water, Oven - Self Cleaning, Refrigerator, Six Burner Stove, Washer, Water Heater - Tankless, Stainless Steel Appliances, Oven/Range - Gas, Microwave, ENERGY STAR Freezer, ENERGY STAR Dishwasher, ENERGY STAR Clothes Washer, Dryer - Front Loading
Heat Source Natural Gas
Laundry Has Laundry, Basement
Exterior
Exterior Feature Patio(s)
Parking Features Basement Garage, Additional Storage Area, Garage Door Opener, Oversized, Other
Garage Spaces 4.0
Fence Fully, Rear
Utilities Available Cable TV, Phone, Phone Connected, Natural Gas Available, Water Available, Sewer Available
Amenities Available Tot Lots/Playground, Other
Water Access N
Roof Type Composite
Accessibility None
Porch Patio(s)
Attached Garage 2
Total Parking Spaces 4
Garage Y
Building
Story 3
Foundation Concrete Perimeter
Sewer Public Sewer
Water Public
Architectural Style Traditional, Colonial, Contemporary
Level or Stories 3
Additional Building Above Grade, Below Grade
New Construction N
Schools
Elementary Schools Blue Heron
Middle Schools Oakdale
School District Frederick County Public Schools
Others
Pets Allowed N
HOA Fee Include Management,Snow Removal,Trash
Senior Community No
Tax ID 1127603819
Ownership Other
SqFt Source Assessor
Miscellaneous Snow Removal,Trash Removal
Horse Property N

"My job is to find and attract mastery-based agents to the office, protect the culture, and make sure everyone is happy! "
tyronetoneytherealtor@gmail.com
4221 Forbes Blvd, Suite 240, Lanham, MD, 20706, United States






