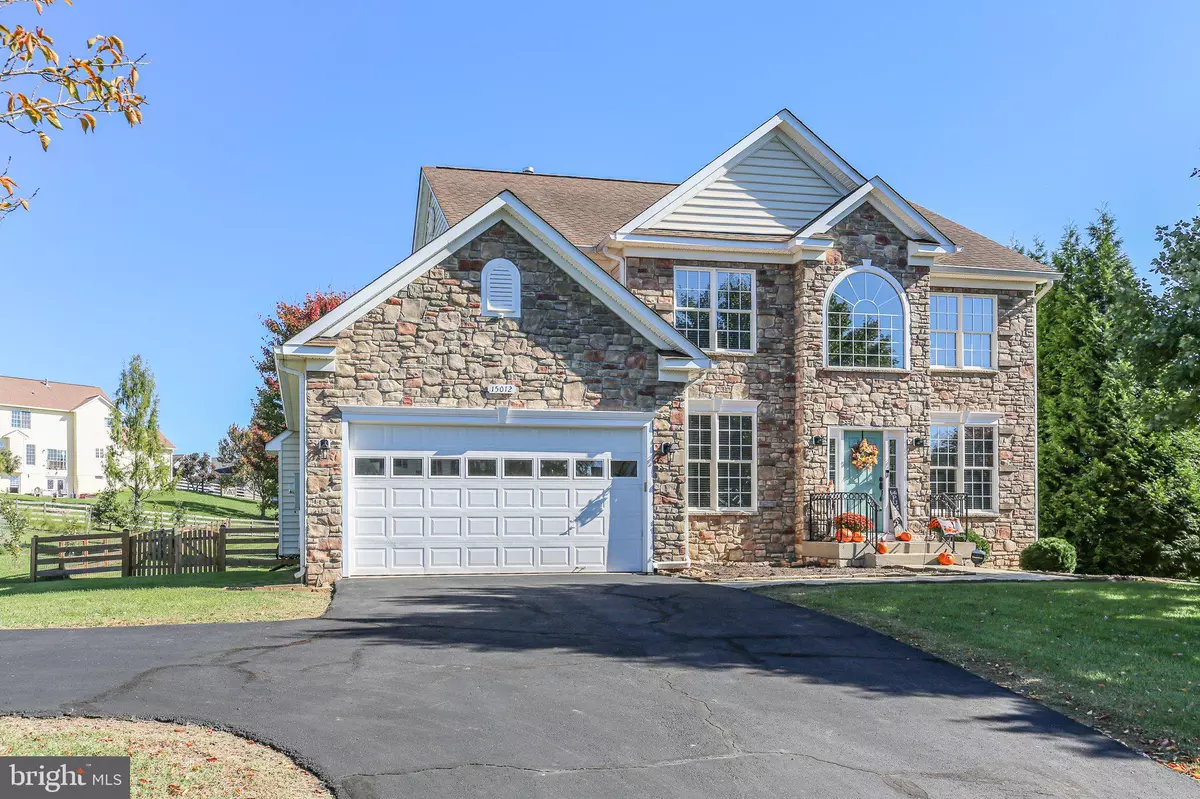
4 Beds
3 Baths
2,878 SqFt
4 Beds
3 Baths
2,878 SqFt
Key Details
Property Type Single Family Home
Sub Type Detached
Listing Status Pending
Purchase Type For Sale
Square Footage 2,878 sqft
Price per Sqft $204
Subdivision North Ridge
MLS Listing ID VACU2009094
Style Colonial
Bedrooms 4
Full Baths 2
Half Baths 1
HOA Fees $148/qua
HOA Y/N Y
Abv Grd Liv Area 2,878
Originating Board BRIGHT
Year Built 2007
Annual Tax Amount $2,074
Tax Year 2017
Lot Size 0.580 Acres
Acres 0.58
Property Description
Welcome to your dream home! This beautifully designed residence combines modern elegance with inviting comfort, ensuring you’ll fall in love the moment you step inside.
Imagine starting your day in the serene sunroom or winding down in the newly added screened porch with Trex decking, perfect for year-round enjoyment. The spacious layout features four generously sized bedrooms and a luxurious primary suite, along with formal living and dining rooms that are ideal for gatherings and everyday living.
At the heart of the home is a gourmet kitchen, complete with a natural gas stove, upgraded stainless steel appliances, a large island, and stunning granite countertops—truly a chef's paradise. Throughout the main level, hardwood floors create a warm and inviting atmosphere, complemented by a separate laundry/mud room and a two-zone natural gas heating system for optimal comfort.
The fresh, contemporary design includes updated light fixtures and custom paint, enhancing the welcoming ambiance. Outside, the fenced yard is perfect for outdoor activities, with wildlife sightings adding a touch of nature to your daily life.
Additional amenities include a spacious family room with a fireplace, a walk-up basement with a rough-in for an additional bathroom, and a two-car garage for added convenience. Situated in a wonderful community, this home offers easy access to local amenities and parks.
This Kingsmill model with a stunning stone front is one of the finest homes in the area. The motivated sellers are ready to pass this gem to its next lucky owner. Don’t miss your chance to make it yours! Schedule a viewing today and experience the perfect blend of style and comfort!
Location
State VA
County Culpeper
Zoning R2
Rooms
Other Rooms Living Room, Dining Room, Primary Bedroom, Bedroom 2, Bedroom 3, Bedroom 4, Kitchen, Family Room, Breakfast Room, Study, Sun/Florida Room, Laundry, Primary Bathroom
Basement Full, Connecting Stairway, Space For Rooms, Walkout Stairs, Unfinished, Sump Pump, Daylight, Partial, Rough Bath Plumb
Interior
Interior Features Breakfast Area, Carpet, Ceiling Fan(s), Family Room Off Kitchen, Floor Plan - Open, Formal/Separate Dining Room, Kitchen - Island, Primary Bath(s), Pantry, Upgraded Countertops, Bathroom - Stall Shower, Walk-in Closet(s), Window Treatments, Wood Floors, Recessed Lighting
Hot Water Natural Gas
Heating Zoned, Heat Pump(s), Forced Air
Cooling Central A/C
Flooring Hardwood, Carpet, Ceramic Tile
Fireplaces Number 1
Fireplaces Type Gas/Propane, Mantel(s)
Equipment Built-In Microwave, Built-In Range, Dishwasher, Disposal, Dryer, Exhaust Fan, Icemaker, Oven - Self Cleaning, Oven/Range - Gas, Refrigerator, Stainless Steel Appliances, Water Heater, Washer/Dryer Hookups Only
Fireplace Y
Window Features Insulated,Screens,Vinyl Clad
Appliance Built-In Microwave, Built-In Range, Dishwasher, Disposal, Dryer, Exhaust Fan, Icemaker, Oven - Self Cleaning, Oven/Range - Gas, Refrigerator, Stainless Steel Appliances, Water Heater, Washer/Dryer Hookups Only
Heat Source Natural Gas, Electric
Laundry Main Floor
Exterior
Exterior Feature Patio(s), Enclosed, Screened
Garage Garage - Front Entry, Garage Door Opener
Garage Spaces 2.0
Fence Fully
Waterfront N
Water Access N
Roof Type Architectural Shingle
Accessibility Doors - Lever Handle(s)
Porch Patio(s), Enclosed, Screened
Parking Type Attached Garage, Driveway
Attached Garage 2
Total Parking Spaces 2
Garage Y
Building
Story 3
Foundation Block
Sewer Public Sewer
Water Public
Architectural Style Colonial
Level or Stories 3
Additional Building Above Grade, Below Grade
Structure Type Dry Wall,9'+ Ceilings,Vaulted Ceilings
New Construction N
Schools
School District Culpeper County Public Schools
Others
HOA Fee Include Common Area Maintenance,Road Maintenance,Snow Removal,Trash
Senior Community No
Tax ID 41-M-3- -136
Ownership Fee Simple
SqFt Source Estimated
Security Features Security System
Acceptable Financing Cash, Conventional, FHA, VA
Listing Terms Cash, Conventional, FHA, VA
Financing Cash,Conventional,FHA,VA
Special Listing Condition Standard


"My job is to find and attract mastery-based agents to the office, protect the culture, and make sure everyone is happy! "
tyronetoneytherealtor@gmail.com
4221 Forbes Blvd, Suite 240, Lanham, MD, 20706, United States






