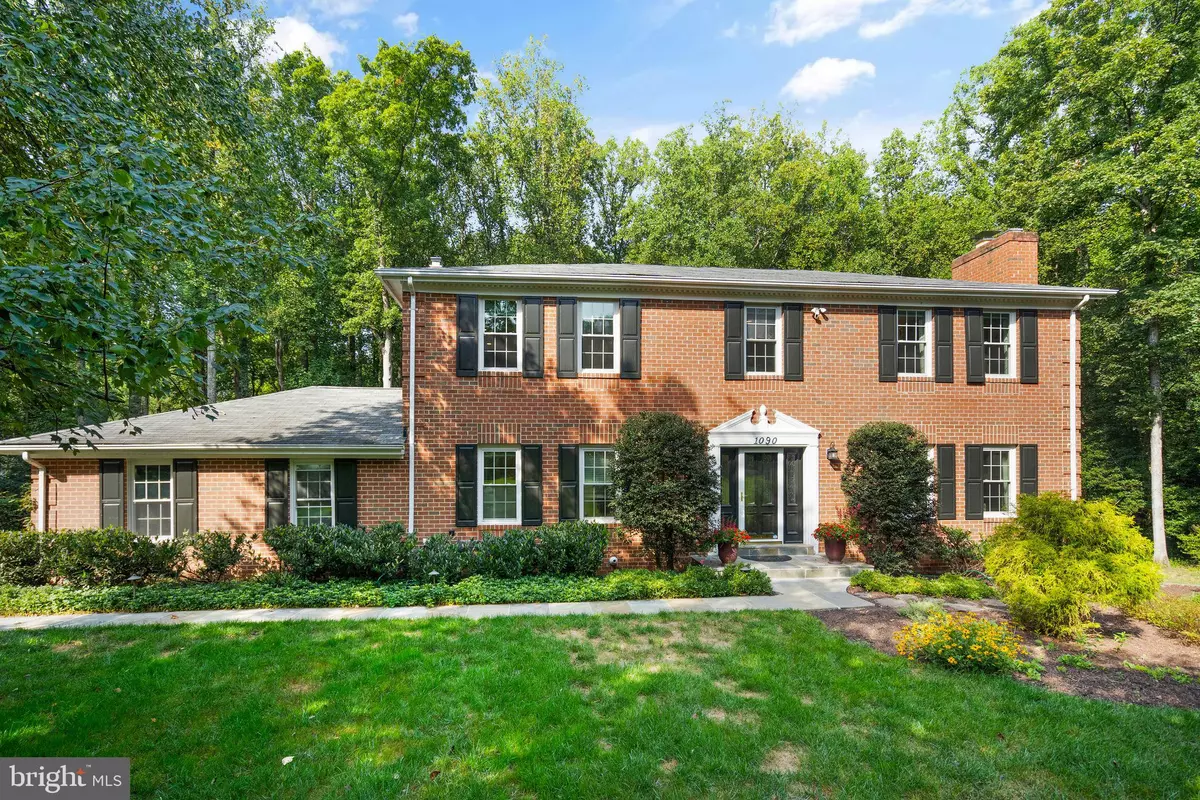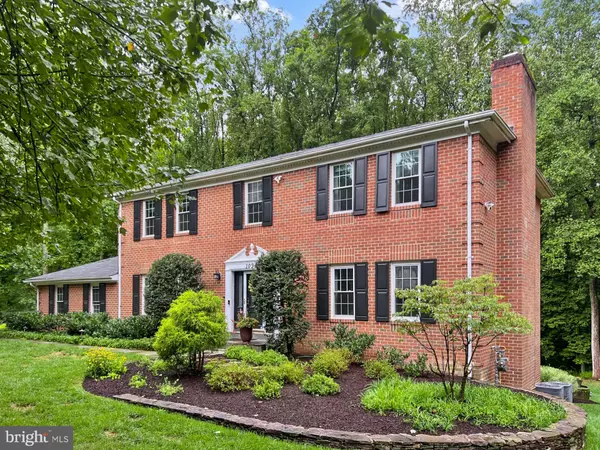
5 Beds
4 Baths
4,246 SqFt
5 Beds
4 Baths
4,246 SqFt
Key Details
Property Type Single Family Home
Sub Type Detached
Listing Status Pending
Purchase Type For Rent
Square Footage 4,246 sqft
Subdivision Lexington Estates
MLS Listing ID VAFX2206612
Style Colonial
Bedrooms 5
Full Baths 3
Half Baths 1
HOA Fees $80/ann
HOA Y/N Y
Abv Grd Liv Area 3,046
Originating Board BRIGHT
Year Built 1978
Lot Size 0.541 Acres
Acres 0.54
Property Description
Location
State VA
County Fairfax
Zoning 110
Direction North
Rooms
Basement Fully Finished, Walkout Level, Heated, Improved
Interior
Interior Features Attic, Bar, Breakfast Area, Dining Area, Family Room Off Kitchen, Floor Plan - Traditional, Formal/Separate Dining Room, Kitchen - Island, Primary Bath(s), Recessed Lighting, Skylight(s), Bathroom - Soaking Tub, Walk-in Closet(s), Window Treatments, Wood Floors, Sound System, Carpet
Hot Water Tankless
Heating Heat Pump(s)
Cooling Zoned, Central A/C
Flooring Carpet, Ceramic Tile, Hardwood
Fireplaces Number 3
Fireplaces Type Wood, Gas/Propane
Equipment Dishwasher, Disposal, Dryer, Oven - Double, Refrigerator, Washer, Cooktop
Furnishings No
Fireplace Y
Appliance Dishwasher, Disposal, Dryer, Oven - Double, Refrigerator, Washer, Cooktop
Heat Source Electric, Natural Gas
Laundry Has Laundry
Exterior
Exterior Feature Patio(s), Porch(es), Deck(s)
Parking Features Garage - Side Entry, Garage Door Opener, Inside Access, Oversized
Garage Spaces 12.0
Fence Invisible
Utilities Available Cable TV Available
Water Access N
View Trees/Woods
Roof Type Asphalt,Shingle
Accessibility Other
Porch Patio(s), Porch(es), Deck(s)
Attached Garage 2
Total Parking Spaces 12
Garage Y
Building
Lot Description Backs - Parkland, Backs to Trees
Story 3
Foundation Slab
Sewer Private Septic Tank
Water Public
Architectural Style Colonial
Level or Stories 3
Additional Building Above Grade, Below Grade
New Construction N
Schools
Elementary Schools Colvin Run
Middle Schools Cooper
High Schools Langley
School District Fairfax County Public Schools
Others
Pets Allowed Y
Senior Community No
Tax ID 0124 07 0041
Ownership Other
SqFt Source Assessor
Miscellaneous HOA/Condo Fee
Security Features Security System
Horse Property N
Pets Allowed Case by Case Basis


"My job is to find and attract mastery-based agents to the office, protect the culture, and make sure everyone is happy! "
tyronetoneytherealtor@gmail.com
4221 Forbes Blvd, Suite 240, Lanham, MD, 20706, United States






