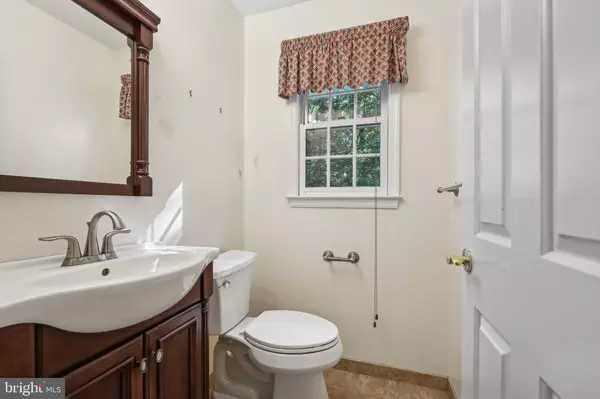
4 Beds
4 Baths
2,252 SqFt
4 Beds
4 Baths
2,252 SqFt
Key Details
Property Type Single Family Home
Sub Type Detached
Listing Status Pending
Purchase Type For Sale
Square Footage 2,252 sqft
Price per Sqft $217
Subdivision Home Acres
MLS Listing ID MDPG2128090
Style Colonial
Bedrooms 4
Full Baths 3
Half Baths 1
HOA Y/N N
Abv Grd Liv Area 2,252
Originating Board BRIGHT
Year Built 1990
Annual Tax Amount $7,586
Tax Year 2024
Lot Size 0.454 Acres
Acres 0.45
Property Description
Upon entering, you’ll find a spacious and welcoming foyer that leads to both a cozy family room and a formal living room featuring a charming fireplace. The open-concept kitchen, complete with a breakfast area, provides an inviting space for daily meals, while the formal dining room is perfect for hosting special occasions. Additional highlights on the main level include a powder room, a convenient laundry room, and a large attached two-car garage.
For hobbyists, the property boasts an impressive 21'6" x 17'5" workshop with dedicated heating and air conditioning—ideal for woodworking, crafting, or even setting up a bike shop.
Upstairs, four generously sized bedrooms and two full bathrooms offer ample space for family and guests. The primary suite features a spacious walk-in closet, double vanity, separate shower, and a soaking tub for a relaxing retreat.
The fully finished basement adds even more living space, including a versatile recreation room, a dedicated home theater, a large storage room, and an additional full bath.
While the home requires some cosmetic updates, such as new carpeting and fresh paint, it’s priced to reflect its potential. With a new furnace installed in 2019 and fully operational bathrooms and kitchen, the home is entirely livable. The outdoor AC system does need replacement. Home is sold as-is.
Don’t miss this rare opportunity to own a home in a highly desirable neighborhood at a fantastic value!
Location
State MD
County Prince Georges
Zoning RR
Rooms
Other Rooms Dining Room, Primary Bedroom, Bedroom 2, Bedroom 3, Bedroom 4, Kitchen, Family Room, Foyer, Laundry, Recreation Room, Storage Room, Workshop, Bathroom 2, Bathroom 3, Primary Bathroom
Basement Daylight, Partial, Connecting Stairway, Windows
Interior
Hot Water Natural Gas
Heating Heat Pump(s)
Cooling Central A/C
Fireplaces Number 1
Fireplace Y
Heat Source Natural Gas
Laundry Main Floor
Exterior
Garage Inside Access, Garage - Front Entry
Garage Spaces 2.0
Waterfront N
Water Access N
Accessibility None
Parking Type Driveway, Attached Garage
Attached Garage 2
Total Parking Spaces 2
Garage Y
Building
Story 3
Foundation Slab, Block
Sewer Public Sewer
Water Public
Architectural Style Colonial
Level or Stories 3
Additional Building Above Grade, Below Grade
New Construction N
Schools
Elementary Schools Beltsville Academy
Middle Schools Beltsville Academy
High Schools High Point
School District Prince George'S County Public Schools
Others
Senior Community No
Tax ID 17010022624
Ownership Fee Simple
SqFt Source Assessor
Acceptable Financing Cash, Conventional
Listing Terms Cash, Conventional
Financing Cash,Conventional
Special Listing Condition Standard


"My job is to find and attract mastery-based agents to the office, protect the culture, and make sure everyone is happy! "
tyronetoneytherealtor@gmail.com
4221 Forbes Blvd, Suite 240, Lanham, MD, 20706, United States






