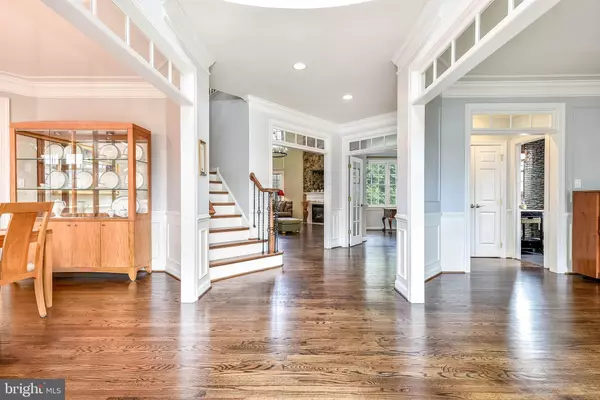
5 Beds
5 Baths
5,562 SqFt
5 Beds
5 Baths
5,562 SqFt
Key Details
Property Type Single Family Home
Sub Type Detached
Listing Status Under Contract
Purchase Type For Sale
Square Footage 5,562 sqft
Price per Sqft $287
Subdivision The Preserve At Wynmar
MLS Listing ID VAFX2206970
Style Colonial
Bedrooms 5
Full Baths 4
Half Baths 1
HOA Fees $210/qua
HOA Y/N Y
Abv Grd Liv Area 3,662
Originating Board BRIGHT
Year Built 2001
Annual Tax Amount $15,564
Tax Year 2024
Lot Size 0.290 Acres
Acres 0.29
Property Description
Nestled against a backdrop of lush, wooded backyard view, the home's three-level bump-out extension offers an abundance of space in all the right places—including the sun-soaked family room, breakfast area, and the primary bedroom’s serene sitting room. As you step inside, you’re welcomed by a grand center hall foyer that sets the tone with a sense of understated luxury, flanked by a formal living room and an elegant dining room.
The centerpiece of this home is the show-stopping two-story family room, where vaulted ceilings and a striking stone gas fireplace create an awe-inspiring space bathed in natural light, with picturesque views of the surrounding nature. Adjoining the family room is a gourmet kitchen worthy of a chef’s dream, fully renovated with sleek stainless steel appliances, a Thermador six-burner range, quartz countertops, and a custom storage pantry wall. The adjacent breakfast room offers a perfect spot to enjoy morning coffee with serene views. Off the kitchen and family room is a large Trex deck that overlooks the private, flat backyard that's perfect for outdoor entertaining. Large Main level office or can be used as a bedroom if needed.
Upstairs, retreat to the expansive primary suite, a luxurious haven featuring a tray ceiling, a tranquil sitting area, and a custom walk-in closet. The spa-like primary bath is pure indulgence, with a standalone tub, a rain shower, double vanity, and exquisite travertine floors. The upper level also includes three additional, spacious bedrooms, each with walk-in closets, and two newly renovated full baths (2024), ensuring comfort for every member of the household.
The fully finished lower level offers incredible versatility, bathed in natural light from large windows and finished with hardwood floors throughout. A dedicated media room, complete with six built-in reclining chairs and a high-end surround sound system, provides the ultimate home theater experience. This level also features a fifth bedroom, a full bath, and a walk-out to a stone patio—plus a wet bar with granite and a refrigerator perfect for entertaining.
Virtually every detail of this home has been thoughtfully updated, from the updated two-zone Carrier HVAC system, roof and the brand-new garage doors. Ideally located with easy access to major highways, Dulles Airport, and top-tier schools, this home is a rare find in an idyllic setting, offering space, style, and sophistication in perfect harmony. Walking path to Poplar Tree Elementary School and to EC Lawrence Park at the end of cul-de-sac. Chantilly HS! VIDEO CAMERA IN PLACE.
Location
State VA
County Fairfax
Zoning 120
Rooms
Basement English, Daylight, Full, Interior Access, Outside Entrance, Sump Pump, Walkout Level, Windows
Interior
Interior Features Built-Ins, Carpet, Ceiling Fan(s), Dining Area, Family Room Off Kitchen, Floor Plan - Open, Kitchen - Eat-In, Kitchen - Gourmet, Kitchen - Island, Kitchen - Table Space, Pantry, Upgraded Countertops, Walk-in Closet(s), Wet/Dry Bar, Window Treatments, Wood Floors, Other, Double/Dual Staircase
Hot Water Natural Gas
Heating Central, Zoned
Cooling Ceiling Fan(s), Central A/C
Fireplaces Number 1
Equipment Built-In Microwave, Dishwasher, Disposal, Dryer, Range Hood, Six Burner Stove, Stainless Steel Appliances, Washer
Fireplace Y
Appliance Built-In Microwave, Dishwasher, Disposal, Dryer, Range Hood, Six Burner Stove, Stainless Steel Appliances, Washer
Heat Source Natural Gas
Exterior
Garage Garage Door Opener, Garage - Front Entry
Garage Spaces 2.0
Amenities Available Tot Lots/Playground
Waterfront N
Water Access N
View Trees/Woods
Accessibility Other
Parking Type Attached Garage
Attached Garage 2
Total Parking Spaces 2
Garage Y
Building
Story 3
Foundation Other
Sewer Public Sewer
Water Public
Architectural Style Colonial
Level or Stories 3
Additional Building Above Grade, Below Grade
New Construction N
Schools
Elementary Schools Poplar Tree
Middle Schools Rocky Run
High Schools Chantilly
School District Fairfax County Public Schools
Others
HOA Fee Include Common Area Maintenance,Gas,Management,Trash,Other
Senior Community No
Tax ID 0444 17 0091
Ownership Fee Simple
SqFt Source Assessor
Special Listing Condition Standard


"My job is to find and attract mastery-based agents to the office, protect the culture, and make sure everyone is happy! "
tyronetoneytherealtor@gmail.com
4221 Forbes Blvd, Suite 240, Lanham, MD, 20706, United States






