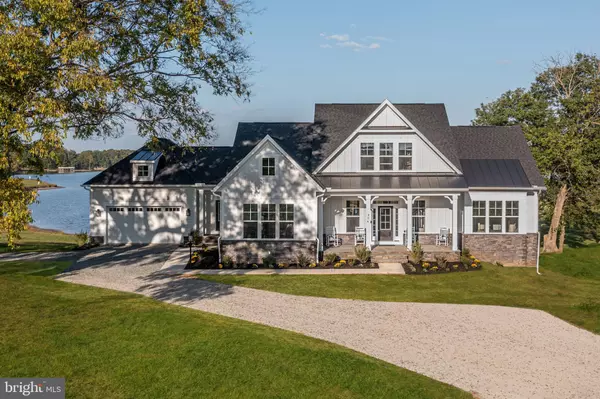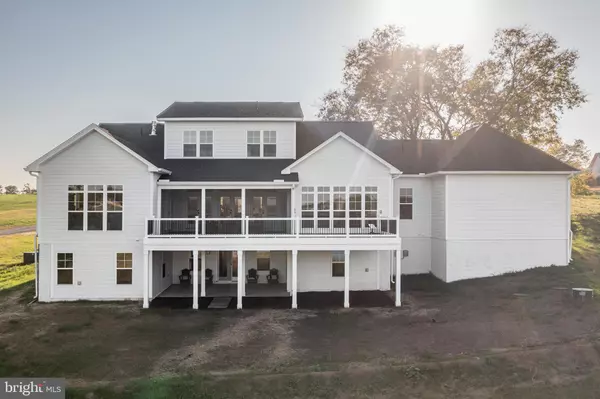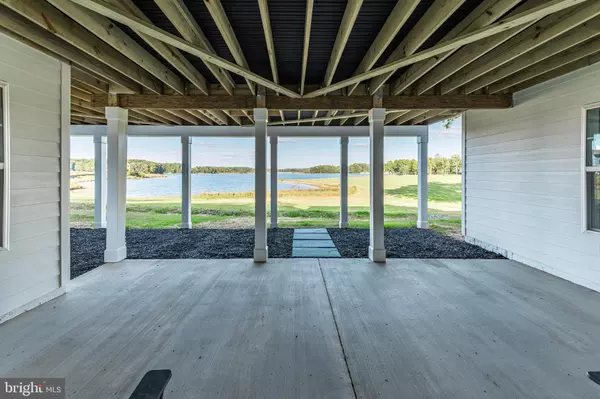4 Beds
5 Baths
6,271 SqFt
4 Beds
5 Baths
6,271 SqFt
Key Details
Property Type Single Family Home
Listing Status Pending
Purchase Type For Sale
Square Footage 6,271 sqft
Price per Sqft $315
Subdivision None Available
MLS Listing ID VALA2006662
Style Craftsman
Bedrooms 4
Full Baths 4
Half Baths 1
HOA Fees $1,000/ann
HOA Y/N Y
Abv Grd Liv Area 4,017
Originating Board BRIGHT
Annual Tax Amount $13,000
Tax Year 2024
Lot Size 1.130 Acres
Acres 1.13
Property Description
Discover unparalleled water views on your own lakefront point lot! This exquisite Robey model by Evergreene Homes is situated in the new Compass Cove neighborhood on the private side of Lake Anna. This magnificent home will offer approximately 6,000 finished sq ft on 1.134 acres, featuring 4 bedrooms and 4 1/2 bathrooms with numerous upgrades throughout, a 3-car side-load garage, and low maintenance Hardi-Plank siding.
Upon entering, you’ll be welcomed by an open floor plan with 10 ft ceilings, a coffered ceiling, and a cozy fireplace in the family room. The kitchen is equipped with upgraded stainless steel appliances, tall cabinets with partial glass fronts, and under-cabinet lighting.
The master suite, located on the right side of the home, serves as a private wing. This spacious master bedroom opens to a screened-in porch and includes a bathroom with a tiled shower and freestanding tub, as well as an expansive closet that feels like an additional room.
The first floor also features a study/office and a large laundry room with built-in storage and coat racks. The upper level includes a loft and 2 bedrooms, each with its own full bathroom and stunning views of the lake as well.
The finished basement offers a vast recreation room with rough-in for a bar/kitchen area, a 4th bedroom, and another full bathroom. There is additional unfinished space for media and fitness room expansion. High-speed internet is available!
Additionally, there is an option to build a boat dock for an additional cost on over 400 ft of deep water shoreline.
** PHOTOS ARE OF THE SAME FLOOR PLAN (ROBEY), SELECTIONS MAY BE DIFFERENT.
10-year warranty included with the purchase of the home.
Location
State VA
County Louisa
Zoning R2
Rooms
Other Rooms Living Room, Dining Room, Primary Bedroom, Bedroom 2, Bedroom 3, Kitchen, Bedroom 1, Laundry, Loft, Recreation Room, Bathroom 1, Bathroom 2, Bathroom 3, Primary Bathroom
Basement Walkout Level
Main Level Bedrooms 1
Interior
Hot Water Electric
Heating Central
Cooling Central A/C
Fireplaces Number 1
Fireplace Y
Heat Source Electric
Exterior
Parking Features Garage - Side Entry, Garage Door Opener
Garage Spaces 3.0
Waterfront Description Private Dock Site
Water Access Y
Water Access Desc Boat - Powered,Canoe/Kayak,Fishing Allowed,Personal Watercraft (PWC),Private Access,Seaplane Permitted,Swimming Allowed,Waterski/Wakeboard
View Water
Accessibility None
Attached Garage 3
Total Parking Spaces 3
Garage Y
Building
Story 2
Sewer On Site Septic
Water Private
Architectural Style Craftsman
Level or Stories 2
Additional Building Above Grade, Below Grade
New Construction Y
Schools
School District Louisa County Public Schools
Others
Senior Community No
Tax ID NO TAX RECORD
Ownership Fee Simple
SqFt Source Estimated
Special Listing Condition Standard

"My job is to find and attract mastery-based agents to the office, protect the culture, and make sure everyone is happy! "
tyronetoneytherealtor@gmail.com
4221 Forbes Blvd, Suite 240, Lanham, MD, 20706, United States






