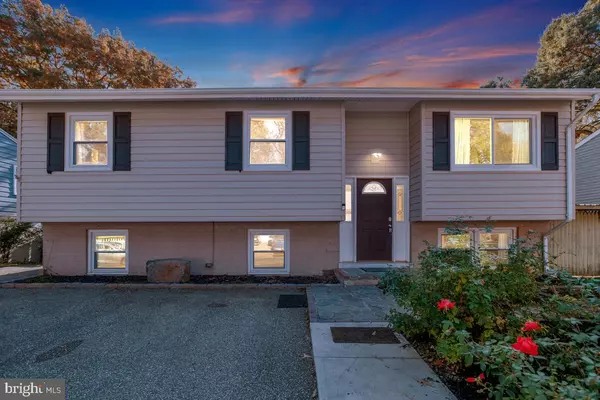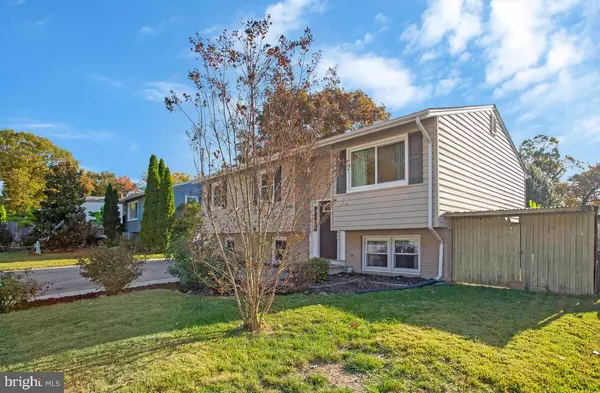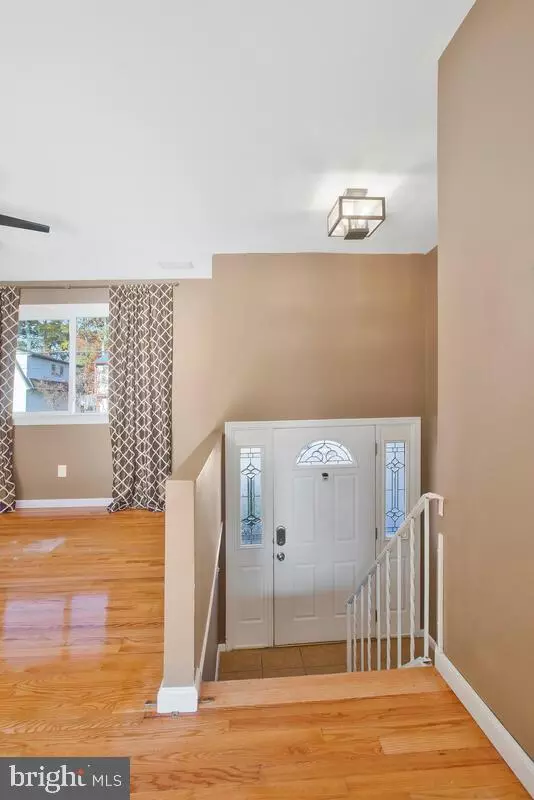
5 Beds
3 Baths
1,888 SqFt
5 Beds
3 Baths
1,888 SqFt
Key Details
Property Type Single Family Home
Sub Type Detached
Listing Status Active
Purchase Type For Sale
Square Footage 1,888 sqft
Price per Sqft $264
Subdivision Woodland Beach
MLS Listing ID MDAA2097328
Style Split Foyer
Bedrooms 5
Full Baths 3
HOA Y/N N
Abv Grd Liv Area 1,108
Originating Board BRIGHT
Year Built 1975
Annual Tax Amount $4,191
Tax Year 2024
Lot Size 6,530 Sqft
Acres 0.15
Property Description
Outside, you’ll discover a backyard oasis, fully fenced for privacy, boasting a hot tub, tin roof gazebo, and cozy fire pit, perfect for entertaining or relaxing. The home is equipped with a surround sound system, newer windows and doors (with warranty), a newer hot water heater, roof, gutters, chimney, and PVC siding. The HVAC has been recently updated, and a pellet stove provides extra warmth during chilly months. Enjoy the redone deck that leads to your backyard haven, with an 8-foot gate allowing easy access.
This home is truly move-in ready, offering modern comforts and fantastic potential for additional income. Don’t miss out on this unique opportunity!
Location
State MD
County Anne Arundel
Zoning R5
Rooms
Basement Fully Finished, Outside Entrance, Walkout Level
Main Level Bedrooms 3
Interior
Interior Features 2nd Kitchen, Attic, Ceiling Fan(s), Combination Kitchen/Dining, Dining Area, Family Room Off Kitchen, Floor Plan - Open, Kitchen - Island, Pantry, Stove - Pellet, Upgraded Countertops, Water Treat System, Wood Floors
Hot Water Electric
Heating Heat Pump - Oil BackUp
Cooling Central A/C
Flooring Ceramic Tile, Hardwood
Fireplaces Number 1
Equipment Built-In Microwave, Dishwasher, Dryer, Exhaust Fan, Extra Refrigerator/Freezer, Six Burner Stove, Washer, Water Conditioner - Owned, Water Heater, Oven/Range - Electric
Fireplace Y
Appliance Built-In Microwave, Dishwasher, Dryer, Exhaust Fan, Extra Refrigerator/Freezer, Six Burner Stove, Washer, Water Conditioner - Owned, Water Heater, Oven/Range - Electric
Heat Source Oil
Exterior
Exterior Feature Patio(s)
Fence Privacy, Wood
Waterfront N
Water Access Y
Accessibility Other
Porch Patio(s)
Parking Type Driveway, Off Street, On Street
Garage N
Building
Story 2
Foundation Other
Sewer Public Sewer
Water Well
Architectural Style Split Foyer
Level or Stories 2
Additional Building Above Grade, Below Grade
New Construction N
Schools
School District Anne Arundel County Public Schools
Others
Senior Community No
Tax ID 020190404628400
Ownership Fee Simple
SqFt Source Assessor
Horse Property N
Special Listing Condition Standard


"My job is to find and attract mastery-based agents to the office, protect the culture, and make sure everyone is happy! "
tyronetoneytherealtor@gmail.com
4221 Forbes Blvd, Suite 240, Lanham, MD, 20706, United States






