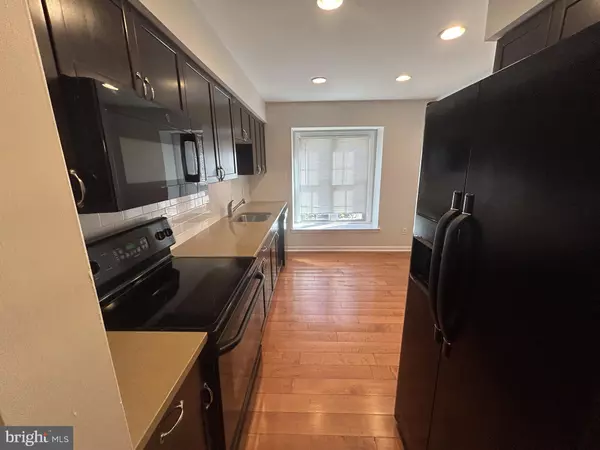
3 Beds
3 Baths
2,178 Sqft Lot
3 Beds
3 Baths
2,178 Sqft Lot
Key Details
Property Type Townhouse
Sub Type Interior Row/Townhouse
Listing Status Active
Purchase Type For Rent
Subdivision Mendenhall Village
MLS Listing ID DENC2070360
Style Traditional
Bedrooms 3
Full Baths 2
Half Baths 1
HOA Y/N N
Originating Board BRIGHT
Year Built 1990
Lot Size 2,178 Sqft
Acres 0.05
Lot Dimensions 18 X 127
Property Description
Welcome to Mendenhall Village. This brick front, 3 bedroom, 2.1 bath townhome with bright kitchen has recessed lighting, smooth top range and a built-in microwave. All three bathrooms have been completely renovated with high end finishes. In the springtime sit on the deck that overlooks the woods and relax after a hard days work. The community has a playground and large pond to enjoy. Come see this well-maintained attractive home. Schedule your appointment today! Special Clauses: 1) No smoking permitted 2) No pets permitted 3) Tenant pays for electric, heat, gas, water, sewer, cable 4) Renters insurance required; tenant must show proof of insurance prior to occupancy 5) Tenant is .responsible for lawn care. 6) Tenant responsible for snow removal on sidewalk.
Location
State DE
County New Castle
Area Hockssn/Greenvl/Centrvl (30902)
Zoning RES
Rooms
Other Rooms Living Room, Dining Room, Primary Bedroom, Bedroom 2, Bedroom 3, Kitchen, Family Room, Loft
Basement Full, Fully Finished, Outside Entrance
Interior
Interior Features Ceiling Fan(s), Kitchen - Eat-In, Primary Bath(s), Skylight(s)
Hot Water Electric
Heating Heat Pump(s)
Cooling Central A/C
Flooring Fully Carpeted, Wood
Fireplaces Number 1
Equipment Dishwasher, Disposal, Dryer, Microwave, Refrigerator, Stove, Washer
Furnishings No
Fireplace Y
Appliance Dishwasher, Disposal, Dryer, Microwave, Refrigerator, Stove, Washer
Heat Source Electric
Laundry Basement
Exterior
Exterior Feature Deck(s), Patio(s)
Fence Other
Utilities Available Cable TV
Waterfront N
Water Access N
Accessibility None
Porch Deck(s), Patio(s)
Parking Type Off Street
Garage N
Building
Lot Description Level, Rear Yard, SideYard(s)
Story 2
Foundation Block
Sewer Public Sewer
Water Public
Architectural Style Traditional
Level or Stories 2
Additional Building Above Grade, Below Grade
Structure Type Cathedral Ceilings
New Construction N
Schools
Elementary Schools Cooke
Middle Schools Dupont
High Schools Thomas Mckean
School District Red Clay Consolidated
Others
Pets Allowed N
Senior Community No
Tax ID 08-024.20-252
Ownership Other
SqFt Source Estimated


"My job is to find and attract mastery-based agents to the office, protect the culture, and make sure everyone is happy! "
tyronetoneytherealtor@gmail.com
4221 Forbes Blvd, Suite 240, Lanham, MD, 20706, United States






