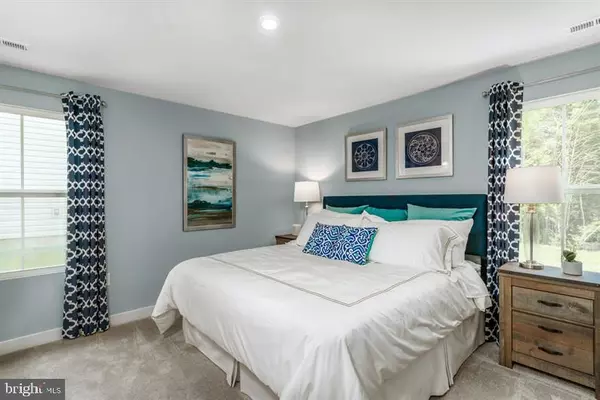2 Beds
2 Baths
1,153 SqFt
2 Beds
2 Baths
1,153 SqFt
Key Details
Property Type Single Family Home
Sub Type Detached
Listing Status Active
Purchase Type For Sale
Square Footage 1,153 sqft
Price per Sqft $318
Subdivision Beachtree Preserve
MLS Listing ID DESU2073172
Style Craftsman,Cottage,Traditional
Bedrooms 2
Full Baths 2
HOA Fees $598/qua
HOA Y/N Y
Abv Grd Liv Area 1,153
Originating Board BRIGHT
Year Built 2024
Lot Size 8,750 Sqft
Acres 0.2
Property Description
BeachTree Preserve is being designed with you in mind, and the community will offer onsite amenities such as a pool, poolhouse, pickleball court and dog park so you can build friendships with your new neighbors (and their fuzzy friends). The proximity to Lewes means endless opportunities to make memories with your grandkids at the Lewes or Rehoboth beaches or on date nights at Agave or Thompson Island Brewery. Stroll Second Street in Lewes for shopping and dining, or take the ferry into Cape May for the day. For all of your everyday conveniences and essentials, you're close to everything you'll ever need from groceries and retail to the movie theater and outlets. But why go out when you can stay in? Every backyard in BeachTree Preserve is a private oasis that backs to either woods or open space.
The best part of living at BeachTree Preserve is that all the homeowners will be new residents! You won't be the new kid on the block and you'll be opening the next chapter of your life with a whole new set of neighbors and friends. If you're relocating to the area, the Beebe system is nearby for all of your healthcare needs, with an expanding health campus just 3 miles down the road.
BeachTree Preserve offers you the opportunity to build new at an affordable price and enjoy the Lewes lifestyle!
Other floorplans and homesites available. Photos are representative.
Location
State DE
County Sussex
Area Lewes Rehoboth Hundred (31009)
Zoning RESIDENTIAL
Rooms
Other Rooms Primary Bedroom, Bedroom 2, Kitchen, Foyer, Great Room, Laundry, Other, Bathroom 2, Primary Bathroom
Main Level Bedrooms 2
Interior
Hot Water Natural Gas, Tankless
Cooling Central A/C
Heat Source Electric
Exterior
Parking Features Garage - Front Entry
Garage Spaces 4.0
Water Access N
Accessibility None
Attached Garage 2
Total Parking Spaces 4
Garage Y
Building
Story 1
Foundation Crawl Space
Sewer Public Sewer
Water Public
Architectural Style Craftsman, Cottage, Traditional
Level or Stories 1
Additional Building Above Grade
New Construction Y
Schools
School District Cape Henlopen
Others
Pets Allowed Y
Senior Community No
Tax ID NO TAX RECORD
Ownership Fee Simple
SqFt Source Estimated
Special Listing Condition Standard
Pets Allowed Cats OK, Dogs OK

"My job is to find and attract mastery-based agents to the office, protect the culture, and make sure everyone is happy! "
tyronetoneytherealtor@gmail.com
4221 Forbes Blvd, Suite 240, Lanham, MD, 20706, United States





