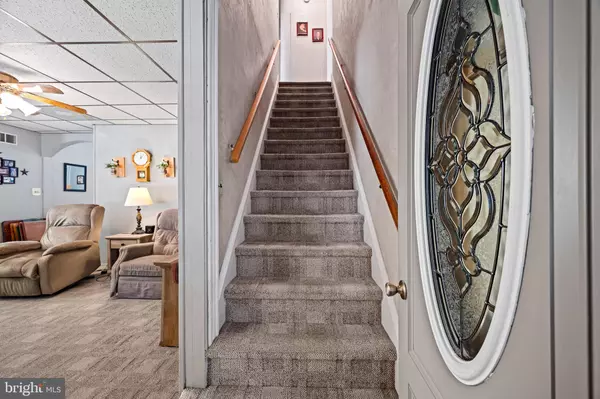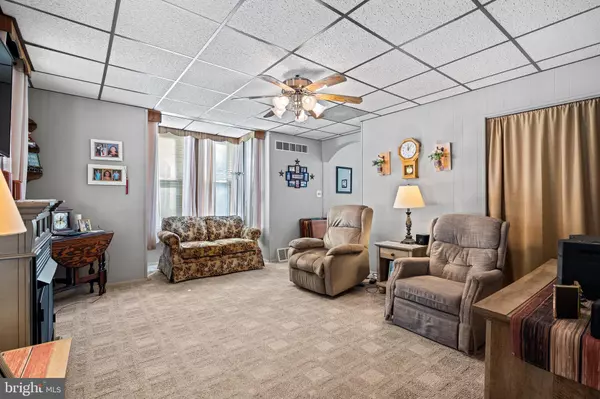
4 Beds
4 Baths
2,525 SqFt
4 Beds
4 Baths
2,525 SqFt
Key Details
Property Type Single Family Home
Sub Type Detached
Listing Status Active
Purchase Type For Sale
Square Footage 2,525 sqft
Price per Sqft $132
MLS Listing ID NJGL2048868
Style Victorian,Farmhouse/National Folk
Bedrooms 4
Full Baths 2
Half Baths 2
HOA Y/N N
Abv Grd Liv Area 2,525
Originating Board BRIGHT
Year Built 1900
Annual Tax Amount $8,467
Tax Year 2023
Lot Size 10,890 Sqft
Acres 0.25
Lot Dimensions 76.00 x 137
Property Description
Location
State NJ
County Gloucester
Area Swedesboro Boro (20817)
Zoning COMMERCIAL
Rooms
Basement Interior Access, Walkout Stairs
Interior
Hot Water Natural Gas
Heating Forced Air
Cooling Ceiling Fan(s), Window Unit(s), Central A/C
Flooring Partially Carpeted, Vinyl, Wood
Fireplace N
Heat Source Natural Gas
Laundry Main Floor
Exterior
Garage Spaces 6.0
Fence Chain Link
Waterfront N
Water Access N
Roof Type Asphalt,Shingle
Accessibility None
Parking Type Driveway, Off Street
Total Parking Spaces 6
Garage N
Building
Story 3
Foundation Block
Sewer Public Sewer
Water Public
Architectural Style Victorian, Farmhouse/National Folk
Level or Stories 3
Additional Building Above Grade, Below Grade
New Construction N
Schools
Middle Schools Kingsway Regional M.S.
High Schools Kingsway Regional H.S.
School District Swedesboro-Woolwich Public Schools
Others
Senior Community No
Tax ID 17-00039-00012
Ownership Fee Simple
SqFt Source Estimated
Acceptable Financing Conventional, FHA 203(b), FHA 203(k), VA, Cash
Listing Terms Conventional, FHA 203(b), FHA 203(k), VA, Cash
Financing Conventional,FHA 203(b),FHA 203(k),VA,Cash
Special Listing Condition Standard


"My job is to find and attract mastery-based agents to the office, protect the culture, and make sure everyone is happy! "
tyronetoneytherealtor@gmail.com
4221 Forbes Blvd, Suite 240, Lanham, MD, 20706, United States






