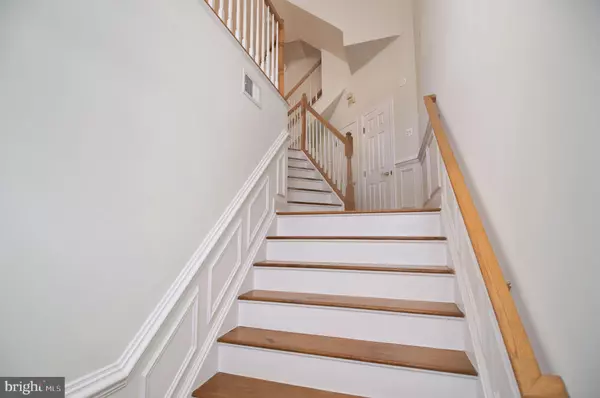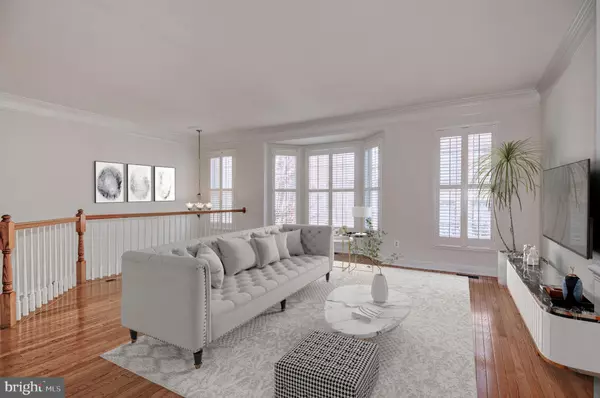
3 Beds
3 Baths
2,155 SqFt
3 Beds
3 Baths
2,155 SqFt
Key Details
Property Type Townhouse
Sub Type Interior Row/Townhouse
Listing Status Active
Purchase Type For Sale
Square Footage 2,155 sqft
Price per Sqft $389
Subdivision Stonegate
MLS Listing ID VAAX2039142
Style Colonial
Bedrooms 3
Full Baths 2
Half Baths 1
HOA Fees $484/qua
HOA Y/N Y
Abv Grd Liv Area 2,155
Originating Board BRIGHT
Year Built 1996
Annual Tax Amount $8,637
Tax Year 2024
Lot Size 1,512 Sqft
Acres 0.03
Property Description
This home boasts one of the largest and most private backyards in the community, featuring a charming fenced-in brick patio—perfect for outdoor entertaining and relaxation.
The main living area features high ceilings with recessed lighting, creating an inviting atmosphere. The spacious living room showcases oversized bay windows that flood the space with natural light. With heavy-duty Colonial shutters on all windows and custom moldings throughout, this home is a perfect blend of style and functionality.
The well-appointed kitchen is a chef's dream, equipped with LG appliances, including a microwave with air fryer, a double-door refrigerator, and a GE gas range with a dual oven. Enjoy the beauty of Silestone countertops and Vermont maple cabinets, making cooking a delight.
Retreat to the primary bedroom, complete with a cathedral ceiling and a generous custom-made storage cabinet. The updated en-suite bathroom featuring a rejuvenating Jacuzzi tub and new skylight, creating a tranquil space perfect for unwinding after a long day.
This home also includes updated bathrooms, an LG washer and dryer, and the true variable speed Trane A/C system supports efficient climate control and year-round comfort. The brand-new super high-efficiency Rinnai natural gas tankless water heater guarantees hot water on demand while also helping you to reduce your energy costs.
Storage is a breeze with Elfa shelving organization in all closets and the garage, which features durable "motor floor tile" for easy maintenance. The updated exterior includes a platinum-grade roof and vinyl replacements of woodwork in key areas such as bay windows to enhance durability. Enjoy the privacy of the cozy backyard. Go explore Stonegate Scenic "Park" behind the neighborhood or take a walk to Fort Ward Park and enjoy making memories there.
Free Dash Bus stops are 1 street away and to catch the MetroBus you just have to cross to Braddock Rd.
Don’t miss your chance to make this extraordinary property your own—schedule a showing today!
Location
State VA
County Alexandria City
Zoning CDD#5
Rooms
Other Rooms Living Room, Dining Room, Primary Bedroom, Bedroom 2, Bedroom 3, Kitchen, Game Room, Family Room, Foyer, Other
Basement Fully Finished, Garage Access, Heated, Interior Access
Interior
Interior Features Combination Kitchen/Living, Kitchen - Table Space, Dining Area, Built-Ins, Primary Bath(s), Window Treatments, Wood Floors, WhirlPool/HotTub, Bathroom - Walk-In Shower, Breakfast Area, Ceiling Fan(s), Combination Dining/Living, Crown Moldings, Floor Plan - Open, Recessed Lighting, Walk-in Closet(s), Bathroom - Soaking Tub, Skylight(s)
Hot Water Natural Gas
Heating Forced Air
Cooling Central A/C, Solar Attic Fan
Flooring Hardwood
Equipment Dishwasher, Disposal, Dryer, Icemaker, Oven/Range - Gas, Refrigerator, Washer, Washer - Front Loading, Stainless Steel Appliances, Built-In Microwave, Water Heater - Tankless
Furnishings No
Fireplace N
Window Features Bay/Bow
Appliance Dishwasher, Disposal, Dryer, Icemaker, Oven/Range - Gas, Refrigerator, Washer, Washer - Front Loading, Stainless Steel Appliances, Built-In Microwave, Water Heater - Tankless
Heat Source Natural Gas
Laundry Has Laundry, Upper Floor, Washer In Unit, Dryer In Unit
Exterior
Exterior Feature Patio(s)
Garage Garage Door Opener
Garage Spaces 2.0
Fence Fully
Utilities Available Cable TV Available
Amenities Available Jog/Walk Path, Common Grounds
Waterfront N
Water Access N
Accessibility None
Porch Patio(s)
Parking Type Attached Garage, Other, Driveway
Attached Garage 2
Total Parking Spaces 2
Garage Y
Building
Lot Description No Thru Street, Partly Wooded
Story 3
Foundation Other
Sewer Public Septic, Public Sewer
Water Public
Architectural Style Colonial
Level or Stories 3
Additional Building Above Grade, Below Grade
Structure Type Cathedral Ceilings,9'+ Ceilings
New Construction N
Schools
High Schools Alexandria City
School District Alexandria City Public Schools
Others
Pets Allowed Y
HOA Fee Include Management,Snow Removal,Trash
Senior Community No
Tax ID 50638530
Ownership Fee Simple
SqFt Source Assessor
Acceptable Financing Conventional, Cash, FHA, VA, Other
Listing Terms Conventional, Cash, FHA, VA, Other
Financing Conventional,Cash,FHA,VA,Other
Special Listing Condition Standard
Pets Description Cats OK, Dogs OK


"My job is to find and attract mastery-based agents to the office, protect the culture, and make sure everyone is happy! "
tyronetoneytherealtor@gmail.com
4221 Forbes Blvd, Suite 240, Lanham, MD, 20706, United States






