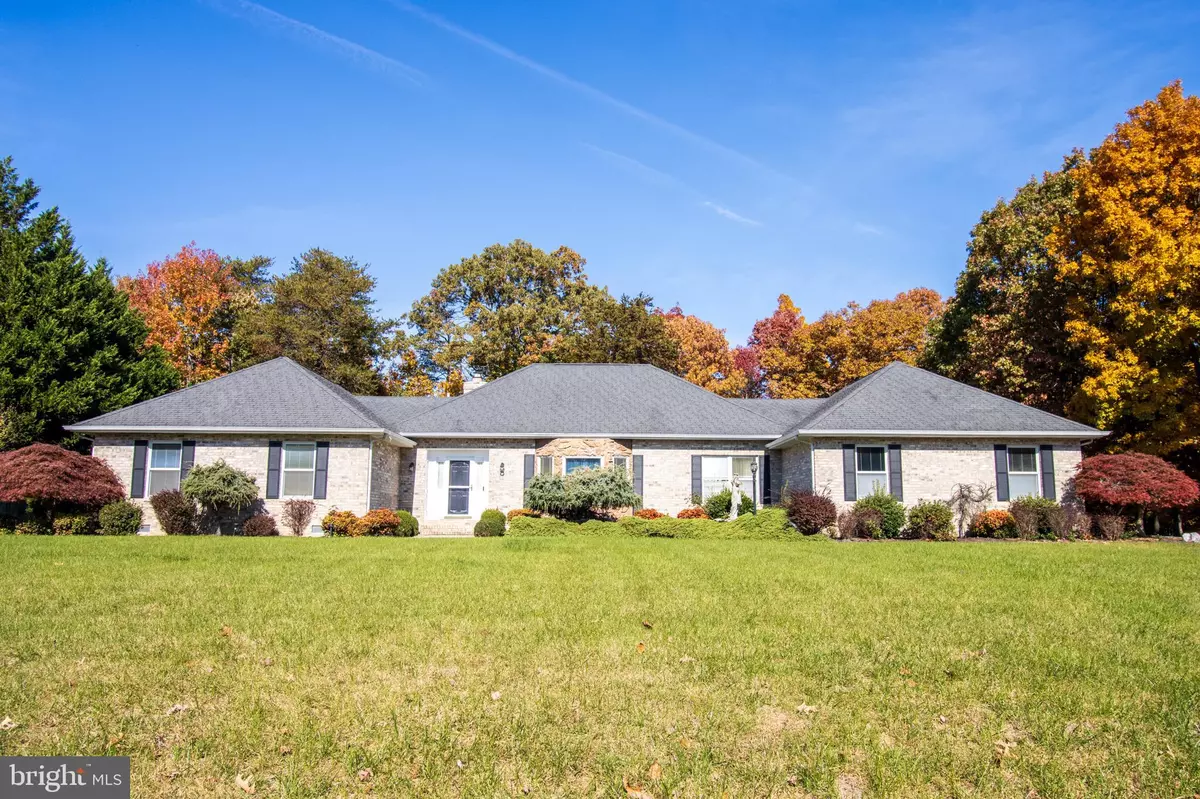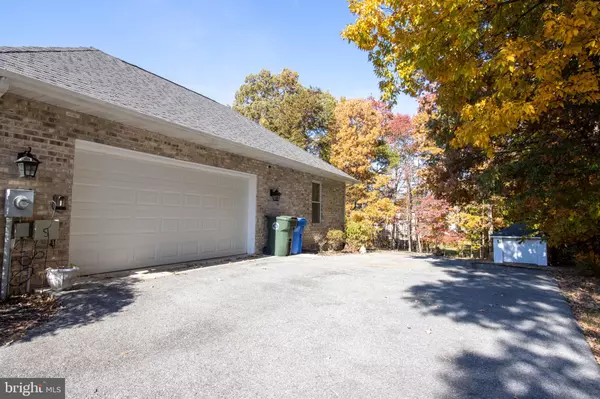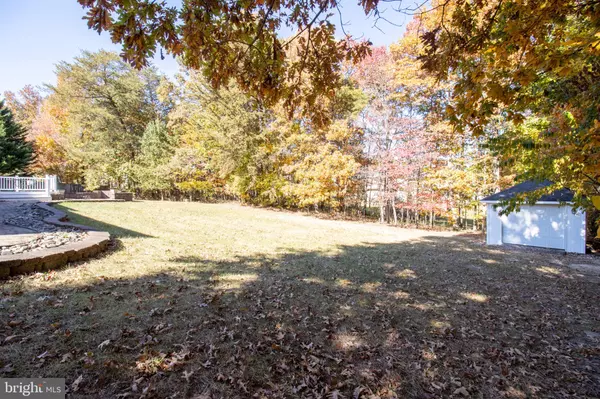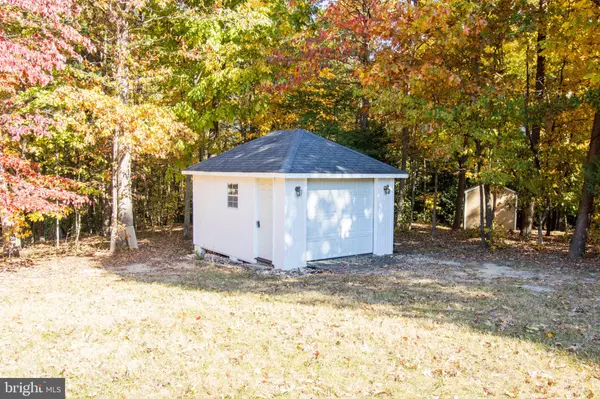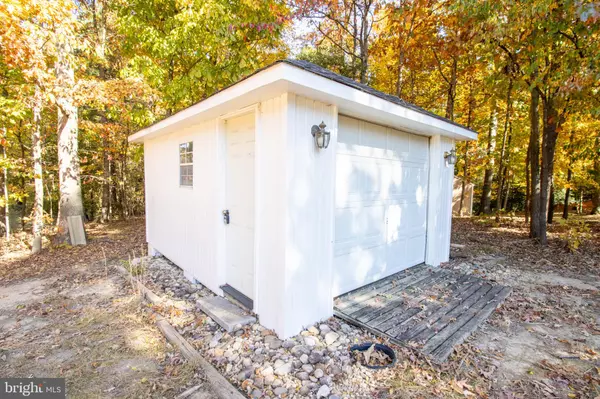4 Beds
3 Baths
2,804 SqFt
4 Beds
3 Baths
2,804 SqFt
Key Details
Property Type Single Family Home
Sub Type Detached
Listing Status Under Contract
Purchase Type For Sale
Square Footage 2,804 sqft
Price per Sqft $210
Subdivision Kings Grant La Plata
MLS Listing ID MDCH2037230
Style Ranch/Rambler
Bedrooms 4
Full Baths 2
Half Baths 1
HOA Fees $150/ann
HOA Y/N Y
Abv Grd Liv Area 2,804
Originating Board BRIGHT
Year Built 1990
Annual Tax Amount $7,373
Tax Year 2024
Lot Size 0.547 Acres
Acres 0.55
Property Description
This beautiful home offers 4 spacious bedrooms, 2 full baths, kitchen featuring newer appliances, family area, a dedicated dining room, and a versatile bonus room. Outside, you’ll find a two-car attached garage and a paved driveway with a beautiful front lawn, as well as a good-sized backyard perfect for gatherings. The Trex deck and patio area are ideal for grilling and hosting friends and family. A large shed with a garage door provides easy access to store your lawn equipment or other essentials.
Don’t miss this opportunity to live in the desirable King’s Grant neighborhood.
*More photos will be uploaded by Friday November 1st.*
Location
State MD
County Charles
Zoning R-21
Rooms
Main Level Bedrooms 4
Interior
Interior Features Carpet, Dining Area, Formal/Separate Dining Room, Primary Bath(s), Skylight(s), Attic, Ceiling Fan(s), Entry Level Bedroom, Floor Plan - Open, Bathroom - Soaking Tub, Bathroom - Stall Shower, Walk-in Closet(s), Upgraded Countertops
Hot Water Electric
Heating Heat Pump(s)
Cooling Ceiling Fan(s), Central A/C
Fireplaces Number 1
Equipment Built-In Microwave, Dishwasher, Exhaust Fan, Refrigerator, Stove, Water Heater, Stainless Steel Appliances
Fireplace Y
Window Features Bay/Bow
Appliance Built-In Microwave, Dishwasher, Exhaust Fan, Refrigerator, Stove, Water Heater, Stainless Steel Appliances
Heat Source Electric
Laundry Main Floor
Exterior
Exterior Feature Deck(s), Patio(s)
Parking Features Garage Door Opener, Garage - Side Entry
Garage Spaces 2.0
Utilities Available Electric Available, Natural Gas Available, Water Available, Sewer Available
Water Access N
Roof Type Shingle
Accessibility Level Entry - Main
Porch Deck(s), Patio(s)
Attached Garage 2
Total Parking Spaces 2
Garage Y
Building
Lot Description Backs to Trees, Front Yard, Landscaping, Open, Partly Wooded, Rear Yard, Level
Story 1
Foundation Block, Concrete Perimeter
Sewer Public Septic
Water Public
Architectural Style Ranch/Rambler
Level or Stories 1
Additional Building Above Grade, Below Grade
New Construction N
Schools
High Schools La Plata
School District Charles County Public Schools
Others
HOA Fee Include Road Maintenance,Snow Removal
Senior Community No
Tax ID 0901051644
Ownership Fee Simple
SqFt Source Assessor
Special Listing Condition Standard

"My job is to find and attract mastery-based agents to the office, protect the culture, and make sure everyone is happy! "
tyronetoneytherealtor@gmail.com
4221 Forbes Blvd, Suite 240, Lanham, MD, 20706, United States

