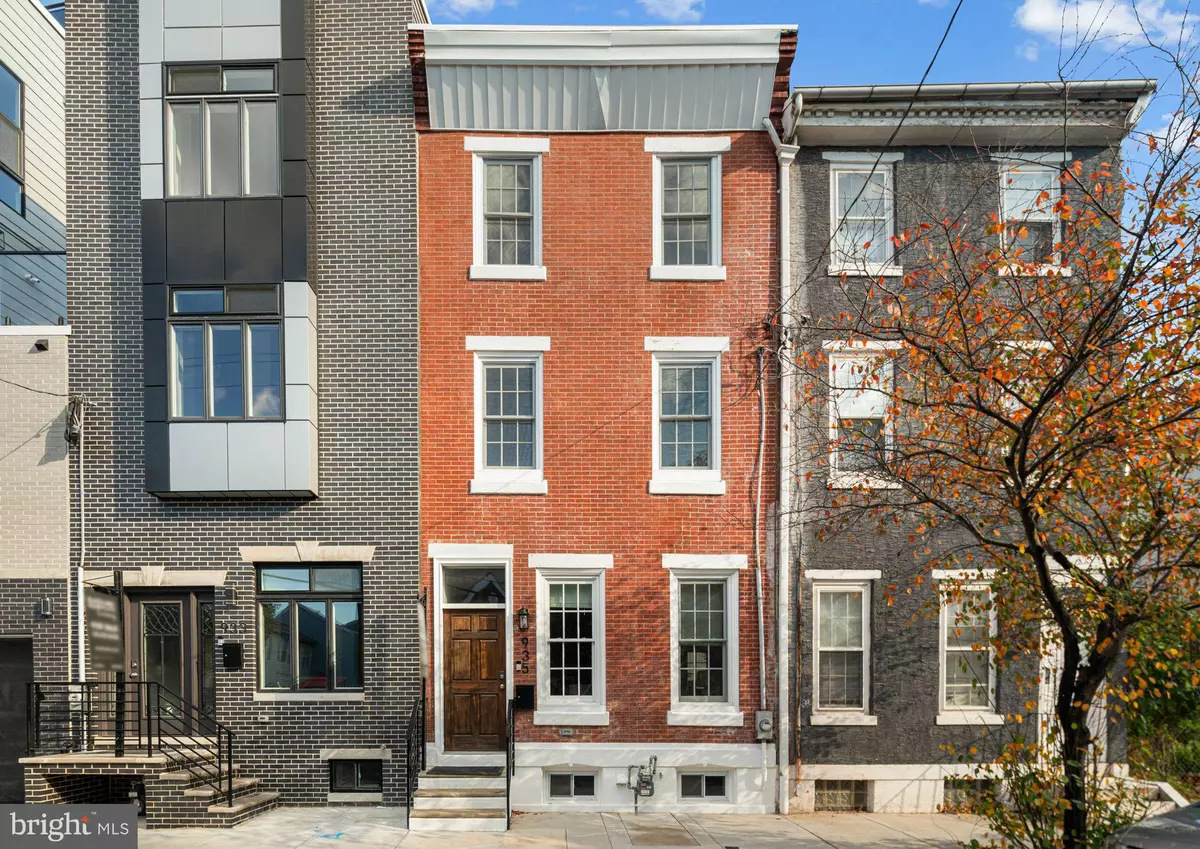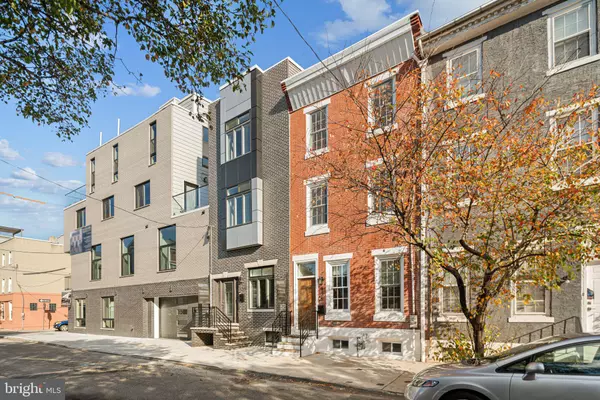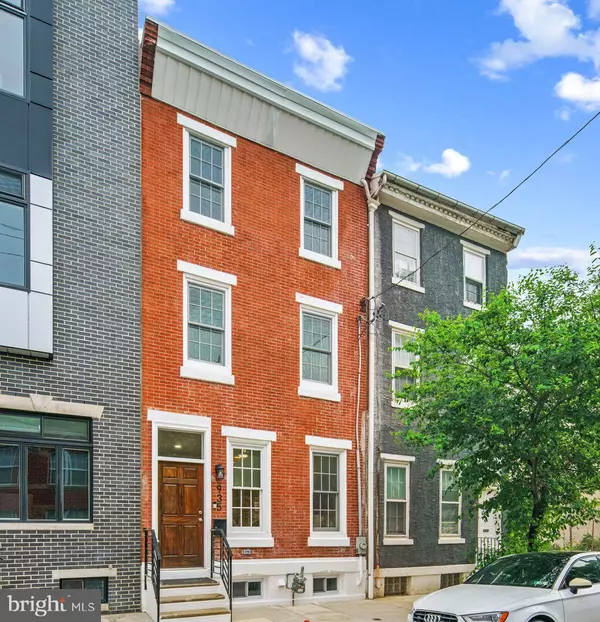5 Beds
4 Baths
3,000 SqFt
5 Beds
4 Baths
3,000 SqFt
Key Details
Property Type Townhouse
Sub Type Interior Row/Townhouse
Listing Status Active
Purchase Type For Sale
Square Footage 3,000 sqft
Price per Sqft $283
Subdivision Queen Village
MLS Listing ID PAPH2413916
Style Traditional
Bedrooms 5
Full Baths 4
HOA Y/N N
Abv Grd Liv Area 3,000
Originating Board BRIGHT
Year Built 2023
Annual Tax Amount $6,044
Tax Year 2025
Lot Size 1,224 Sqft
Acres 0.03
Lot Dimensions 15.00 x 77.00
Property Description
Upon entering, you'll be greeted by the elegance of flowing luxury hardwood floors that extend throughout the entire residence. The first floor boasts 11' ceilings adorned with exquisite crown molding and large windows that bathe the space in abundant natural light. The stunning navy and white kitchen is a true chef's dream, featuring upgraded quartz countertops, soft-close custom cabinetry, stainless steel appliances, a magnificent Z Line stove, and a wine fridge. Whether you're hosting or simply enjoying a quiet evening, the expansive back patio provides the perfect setting for indoor/outdoor entertaining.
Completing the first floor is a bright white full bathroom, conveniently situated near the back bedroom or office, adding both functionality and style to the space.
As you make your way to the second floor, the craftsmanship and attention to detail become even more apparent. Three secondary bedrooms, a spacious hall bathroom, and a well-placed laundry area grace this level, ensuring comfort and convenience for all occupants.
The third level is dedicated exclusively to the primary suite, a generously sized bedroom, complemented by a walk-in closet adorned with custom organizers. Indulge in the wet bar within the suite, allowing for effortless relaxation. The spa-like ensuite bathroom provides the ultimate retreat, where you can unwind and rejuvenate. Additionally, the primary suite offers direct access to a large deck, where you can enjoy fresh air and breathtaking city views right from the comfort of your own bedroom.
To enhance the living space further, the lower level has been fully finished to perfection, serving as an ideal second living room or media room. The lower level also features a full bath with rain shower head and custom tile, as well as a second laundry area, ensuring utmost convenience and functionality.
Don't miss this unparalleled opportunity to experience the pinnacle of luxury living at 935 S 3rd St. Embrace the fusion of historic charm and contemporary elegance in this meticulously designed home.
Location
State PA
County Philadelphia
Area 19147 (19147)
Zoning RESIDENTIAL
Rooms
Basement Fully Finished
Interior
Hot Water Natural Gas
Heating Forced Air
Cooling Central A/C
Heat Source Natural Gas
Exterior
Water Access N
Accessibility None
Garage N
Building
Story 3
Foundation Permanent
Sewer Public Sewer
Water Public
Architectural Style Traditional
Level or Stories 3
Additional Building Above Grade, Below Grade
New Construction Y
Schools
School District The School District Of Philadelphia
Others
Senior Community No
Tax ID 021404020
Ownership Fee Simple
SqFt Source Estimated
Special Listing Condition Standard

"My job is to find and attract mastery-based agents to the office, protect the culture, and make sure everyone is happy! "
tyronetoneytherealtor@gmail.com
4221 Forbes Blvd, Suite 240, Lanham, MD, 20706, United States






