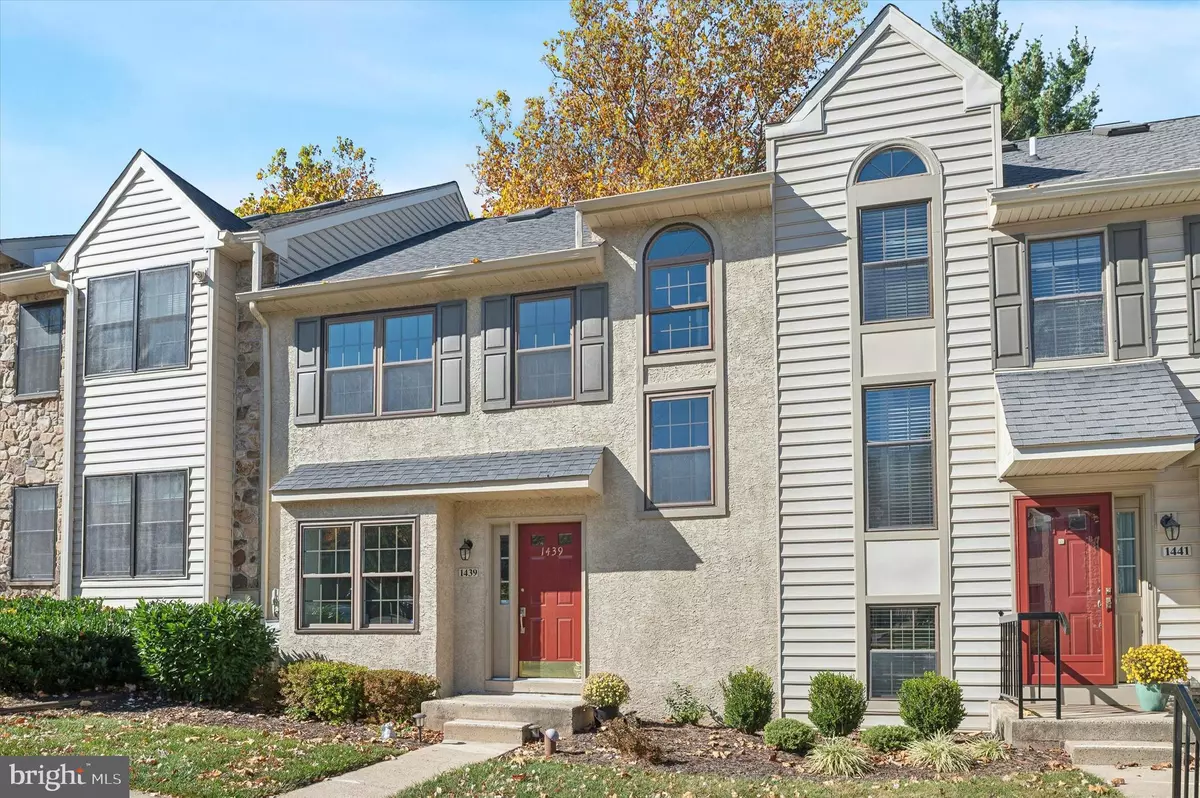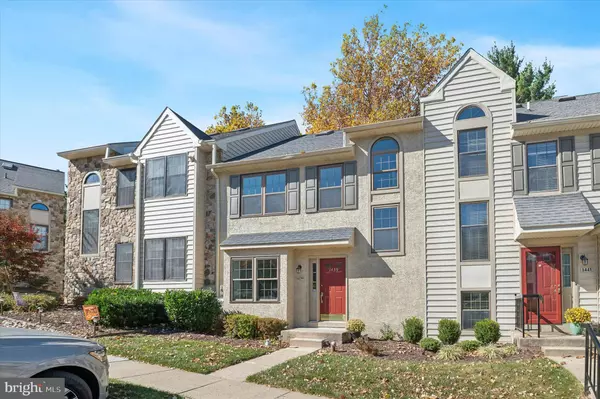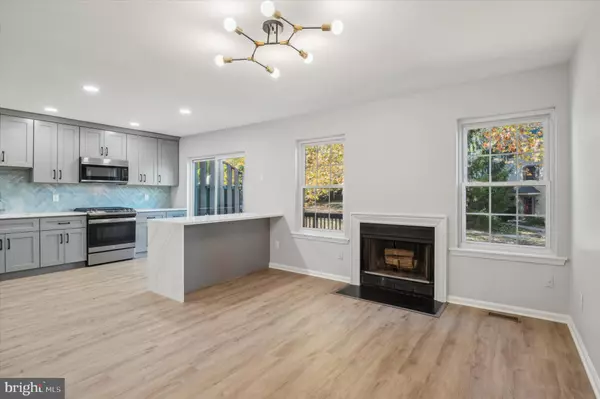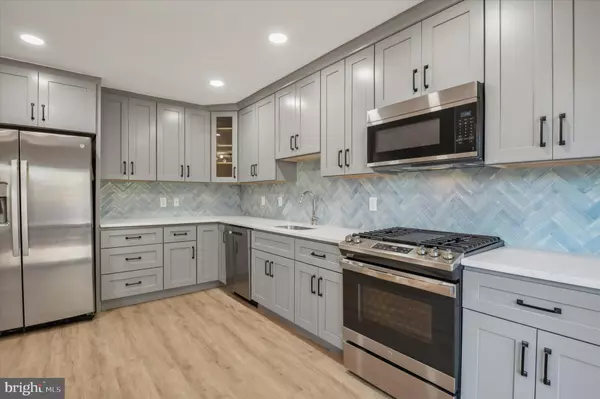3 Beds
3 Baths
1,901 SqFt
3 Beds
3 Baths
1,901 SqFt
Key Details
Property Type Townhouse
Sub Type Interior Row/Townhouse
Listing Status Active
Purchase Type For Rent
Square Footage 1,901 sqft
Subdivision Woodlands
MLS Listing ID PACT2085790
Style Traditional
Bedrooms 3
Full Baths 2
Half Baths 1
Abv Grd Liv Area 1,901
Originating Board BRIGHT
Year Built 1988
Lot Size 1,703 Sqft
Acres 0.04
Lot Dimensions 0.00 x 0.00
Property Description
Available now, discover modern living in this beautifully renovated 3-bedroom, 2.5-bath townhome in the desirable Woodlands Community. Step through the front door into an inviting, open-concept formal living room, flowing seamlessly into the stylish, newly updated kitchen. Featuring sleek gray cabinets, a chic chevron tile backsplash, granite countertops, gas cooking, and stainless steel appliances, the kitchen is both functional and stunning. The side island showcases waterfall countertops, ideal for meals and gatherings, while the sliding doors offer direct access to a deck, perfect for outdoor dining or relaxation. The kitchen opens into a cozy living room complete with a wood-burning fireplace, creating a warm atmosphere for entertaining. Upstairs, the second floor houses a sunlit hallway bedroom with ample space, a tastefully designed bathroom with a tiled tub-shower combo, and a convenient hall laundry. The spacious primary suite includes a ceiling fan, walk-in closet, and a luxurious en-suite bathroom with dual vanities, a soaking tub, and a tiled stall shower. The third-floor loft serves as the third bedroom, boasting abundant natural light from skylights, making it an ideal retreat. Downstairs, the finished basement with luxury vinyl plank flooring offers extra entertaining space, direct backyard access, and two additional storage areas. With modern finishes and an HOA covering lawn care, snow removal, and trash, this townhome combines style with maintenance-free living—everything today's renter is looking for. Location is key here with quick access to Route 100, 202, 30, the PA turnpike as well as the local train station. A quick drive to Exton provides you with all your shopping needs & downtown West Chester gives access to many restaurants, boutiques & community events. West Chester School Districts. Gas heating, central air & gas cooking. Small dogs allowed, no cats, pet rent is $50/month per pet. Credit score of 690+ & monthly income of 3x the monthly rent required.
Location
State PA
County Chester
Area West Whiteland Twp (10341)
Zoning RES
Rooms
Basement Fully Finished
Interior
Hot Water Natural Gas
Heating Forced Air
Cooling Central A/C
Fireplaces Number 1
Equipment Refrigerator, Microwave, Oven/Range - Gas, Dishwasher, Washer, Dryer
Fireplace Y
Appliance Refrigerator, Microwave, Oven/Range - Gas, Dishwasher, Washer, Dryer
Heat Source Natural Gas
Exterior
Water Access N
Accessibility None
Garage N
Building
Story 3
Foundation Concrete Perimeter
Sewer Public Sewer
Water Public
Architectural Style Traditional
Level or Stories 3
Additional Building Above Grade, Below Grade
New Construction N
Schools
School District West Chester Area
Others
Pets Allowed Y
Senior Community No
Tax ID 41-05 -1294
Ownership Other
SqFt Source Assessor
Pets Allowed Dogs OK, Case by Case Basis, Size/Weight Restriction

"My job is to find and attract mastery-based agents to the office, protect the culture, and make sure everyone is happy! "
tyronetoneytherealtor@gmail.com
4221 Forbes Blvd, Suite 240, Lanham, MD, 20706, United States






