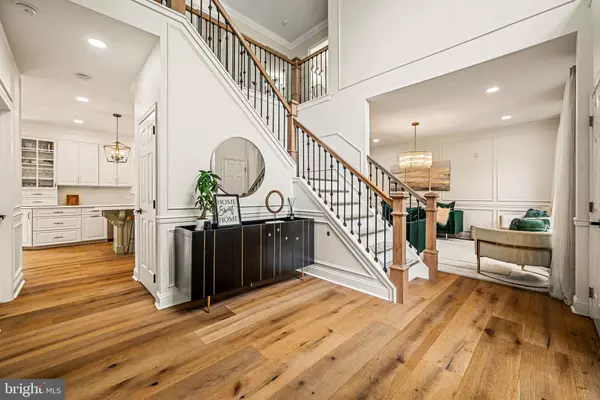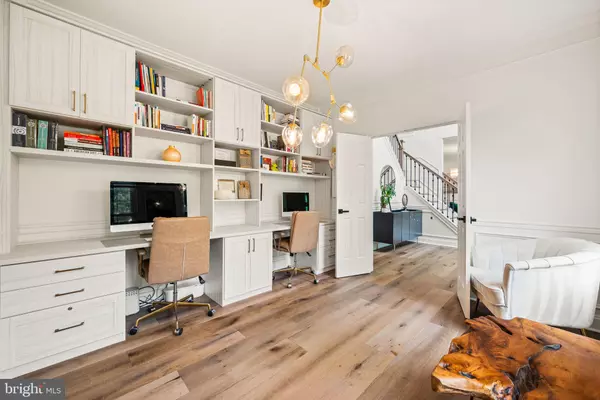4 Beds
3 Baths
4,192 SqFt
4 Beds
3 Baths
4,192 SqFt
Key Details
Property Type Single Family Home
Sub Type Detached
Listing Status Pending
Purchase Type For Sale
Square Footage 4,192 sqft
Price per Sqft $224
Subdivision Sharpless Farms
MLS Listing ID PADE2078580
Style Colonial
Bedrooms 4
Full Baths 2
Half Baths 1
HOA Fees $800/ann
HOA Y/N Y
Abv Grd Liv Area 2,992
Originating Board BRIGHT
Year Built 1997
Annual Tax Amount $12,625
Tax Year 2023
Lot Size 0.620 Acres
Acres 0.62
Lot Dimensions 0.00 x 0.00
Property Description
Welcome to this exquisite 4-bedroom, 2.5-bathroom home that combines elegance with modern amenities, nestled on a spacious 0.6-acre lot. From the moment you step into the welcoming foyer, you’ll be captivated by the home’s thoughtful design and upscale finishes.
The first floor features a bright sitting room with a skylight, a cozy living room, a large office space with customized built ins, and a formal dining area that leads to a lovely kitchen. Enjoy cooking with premium features like a pot filler, top-of-the-line appliances, and ample counter space, perfect for entertaining. Upstairs, discover three spacious bedrooms accompanied by a beautifully updated hall bath. The crown jewel of the second floor is the master suite, fully renovated to offer a spa-like retreat with a glass-enclosed shower, a luxurious soaking tub, and sleek modern fixtures. The suite also boasts an $11K custom-designed walk-in closet by California Closets, providing ample storage in a stylish, organized layout.
The finished basement provides additional living space and plenty of storage.
Lastly, step outside to your personal oasis! The newly renovated $70K outdoor patio boasts a built-in grill and refrigeration island, perfect for entertaining under the stars. Relax by the fire pit or make use of the ample space for any activity of your choosing. The home also includes a 2-car garage with an extensive driveway, providing sufficient off street parking for guests.
This property blends functionality, luxury, and outdoor charm, making it a perfect place to call home.
Location
State PA
County Delaware
Area Concord Twp (10413)
Zoning RESIDENTIAL
Rooms
Other Rooms Living Room, Dining Room, Primary Bedroom, Bedroom 2, Bedroom 3, Bedroom 4, Kitchen, Game Room, Family Room, Breakfast Room, Great Room, Laundry, Office, Storage Room, Bathroom 2, Bathroom 3, Primary Bathroom, Half Bath
Basement Full
Interior
Interior Features Breakfast Area, Carpet, Ceiling Fan(s), Chair Railings, Combination Dining/Living, Crown Moldings, Curved Staircase, Dining Area, Family Room Off Kitchen, Floor Plan - Open, Formal/Separate Dining Room, Primary Bath(s), Pantry, Walk-in Closet(s), Wood Floors
Hot Water Natural Gas
Heating Forced Air
Cooling Central A/C
Flooring Hardwood, Ceramic Tile, Carpet
Fireplaces Number 1
Equipment Dishwasher, Disposal, Oven - Self Cleaning, Stainless Steel Appliances, Built-In Range, Oven/Range - Electric
Fireplace Y
Window Features Double Hung,Energy Efficient
Appliance Dishwasher, Disposal, Oven - Self Cleaning, Stainless Steel Appliances, Built-In Range, Oven/Range - Electric
Heat Source Propane - Owned
Laundry Main Floor
Exterior
Exterior Feature Patio(s)
Parking Features Garage - Side Entry, Garage Door Opener, Inside Access, Oversized
Garage Spaces 2.0
Utilities Available Under Ground
Water Access N
Roof Type Architectural Shingle,Pitched
Accessibility None
Porch Patio(s)
Attached Garage 2
Total Parking Spaces 2
Garage Y
Building
Lot Description Front Yard, Interior, Level, Open, Premium, Rear Yard, SideYard(s)
Story 2
Foundation Concrete Perimeter
Sewer Public Sewer
Water Public
Architectural Style Colonial
Level or Stories 2
Additional Building Above Grade, Below Grade
New Construction N
Schools
Elementary Schools Concord
Middle Schools Garnet Valley
High Schools Garnet Valley High
School District Garnet Valley
Others
HOA Fee Include Common Area Maintenance
Senior Community No
Tax ID 13-00-00487-11
Ownership Fee Simple
SqFt Source Assessor
Acceptable Financing Conventional, Cash, FHA, VA
Listing Terms Conventional, Cash, FHA, VA
Financing Conventional,Cash,FHA,VA
Special Listing Condition Standard

"My job is to find and attract mastery-based agents to the office, protect the culture, and make sure everyone is happy! "
tyronetoneytherealtor@gmail.com
4221 Forbes Blvd, Suite 240, Lanham, MD, 20706, United States






