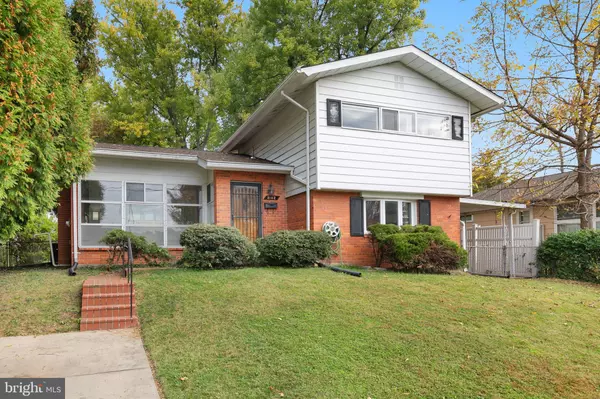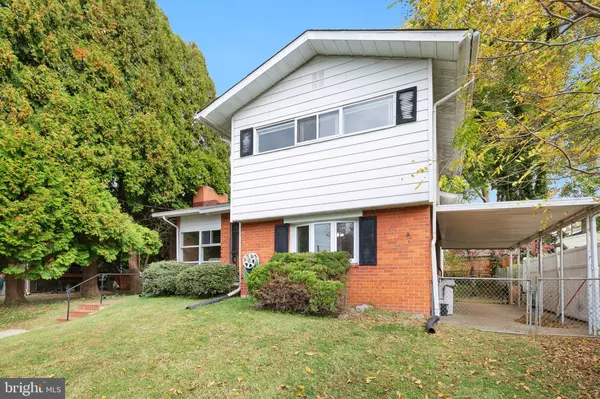3 Beds
2 Baths
1,667 SqFt
3 Beds
2 Baths
1,667 SqFt
Key Details
Property Type Single Family Home
Sub Type Detached
Listing Status Pending
Purchase Type For Sale
Square Footage 1,667 sqft
Price per Sqft $299
Subdivision Twinbrook Forest
MLS Listing ID MDMC2152372
Style Split Level
Bedrooms 3
Full Baths 1
Half Baths 1
HOA Y/N N
Abv Grd Liv Area 1,667
Originating Board BRIGHT
Year Built 1957
Annual Tax Amount $6,053
Tax Year 2024
Lot Size 6,300 Sqft
Acres 0.14
Property Description
Welcome to Twinbrook Forest, where convenience meets opportunity! This four-level split-level home in one of Rockville's most desirable neighborhoods is brimming with potential and modernized essentials. Just 10 minutes from Rockville Town Square and the Metro Station, you’re also steps away from a vibrant selection of international groceries and dining options. Lovingly maintained by its long-time owner, recent updates include a new water heater (Nov. 2024), newer roof (2021) and HVAC system (2021). Hardwood floors and a cozy wood-burning fireplace grace the main level, and large, light-filled windows enhance the home’s welcoming ambiance. The eat-in kitchen is delightful and boasts newer vinyl plank flooring. The spacious primary bedroom comes with a walk-in closet and abundant storage space. Outdoors, you’ll find a spacious carport and a private, fenced backyard with mature trees—ideal for relaxation or entertaining. With a little TLC, this home, this home is the perfect blank canvas for your creative vision, whether it’s an upgrade or expansion. Convenient street parking adds to the ease of daily living. Don’t miss the chance to make this hidden gem your own!
Location
State MD
County Montgomery
Zoning R60
Rooms
Basement Connecting Stairway, Daylight, Partial, Heated, Partially Finished, Shelving, Windows
Interior
Interior Features Bathroom - Tub Shower, Built-Ins, Floor Plan - Traditional, Kitchen - Country, Ceiling Fan(s), Kitchen - Galley, Primary Bath(s), Walk-in Closet(s)
Hot Water Natural Gas
Heating Central
Cooling Central A/C, Ceiling Fan(s)
Flooring Hardwood, Laminate Plank, Partially Carpeted
Fireplaces Number 1
Fireplaces Type Mantel(s), Screen, Wood
Equipment Stove, Oven - Wall, Refrigerator, Disposal, Dryer, Washer, Range Hood, Water Heater
Fireplace Y
Appliance Stove, Oven - Wall, Refrigerator, Disposal, Dryer, Washer, Range Hood, Water Heater
Heat Source Natural Gas
Laundry Basement
Exterior
Garage Spaces 1.0
Water Access N
View Street, Trees/Woods
Roof Type Shingle
Accessibility None
Total Parking Spaces 1
Garage N
Building
Lot Description Backs to Trees, Front Yard, Level, Rear Yard, SideYard(s)
Story 4
Foundation Other
Sewer Public Sewer
Water Public
Architectural Style Split Level
Level or Stories 4
Additional Building Above Grade, Below Grade
Structure Type Paneled Walls
New Construction N
Schools
School District Montgomery County Public Schools
Others
Senior Community No
Tax ID 160400226864
Ownership Fee Simple
SqFt Source Assessor
Security Features Carbon Monoxide Detector(s),Smoke Detector
Acceptable Financing Cash, Conventional, FHA, VA
Listing Terms Cash, Conventional, FHA, VA
Financing Cash,Conventional,FHA,VA
Special Listing Condition Standard

"My job is to find and attract mastery-based agents to the office, protect the culture, and make sure everyone is happy! "
tyronetoneytherealtor@gmail.com
4221 Forbes Blvd, Suite 240, Lanham, MD, 20706, United States






