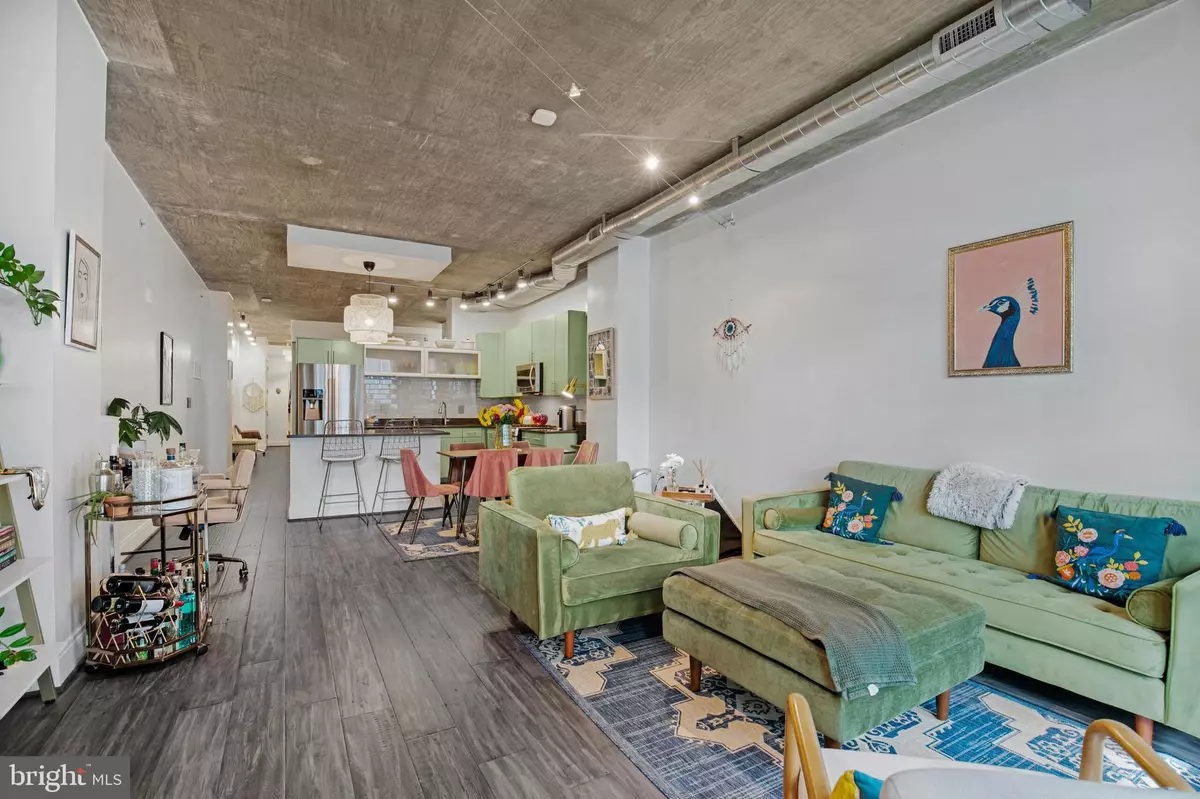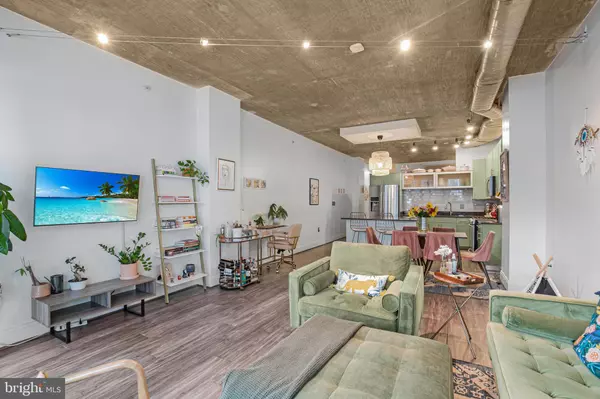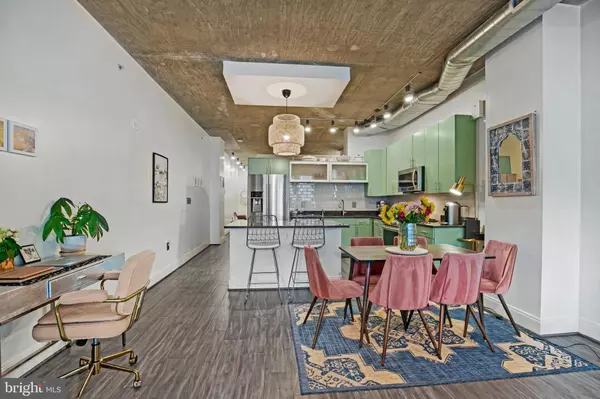1 Bed
1 Bath
880 SqFt
1 Bed
1 Bath
880 SqFt
Key Details
Property Type Condo
Sub Type Condo/Co-op
Listing Status Active
Purchase Type For Sale
Square Footage 880 sqft
Price per Sqft $602
Subdivision Shaw
MLS Listing ID DCDC2166740
Style Contemporary
Bedrooms 1
Full Baths 1
Condo Fees $542/mo
HOA Y/N N
Abv Grd Liv Area 880
Originating Board BRIGHT
Year Built 2006
Annual Tax Amount $4,223
Tax Year 2023
Property Description
The sun-drenched interior features industrial-style high ceilings, expansive floor-to-ceiling windows, and new hardwood floors. The open-concept design showcases a gourmet kitchen with newly updated high-end stainless steel appliances, a newly installed kitchen sink and faucet, and a fresh light fixture. The living and dining areas are perfect for entertaining and lead out to a private balcony that has been freshly painted, providing a peaceful retreat. The bathroom has also been recently updated with a new custom vanity and medicine cabinet as well as a new rain shower head. The unit also includes custom closets, a full-size HE washer/dryer, new electrical outlets, dimmers, and a newly installed HVAC system for your comfort.
Located just steps from the new Whole Foods, Metro, and the vibrant nightlife of Shaw and the U Street Corridor, this home puts you in the center of all that D.C. has to offer. The Floridian also boasts an expansive rooftop terrace with panoramic city views and offers concierge services. Parking space is available to rent.
Please note, this home qualifies for special financing not afforded to all residential properties.
Sandy Spring Bank, and its premier mortgage provider, Jeff Nelson (see contact info in the attachments in the listing), are offering the following:
The Sandy Spring Bank Welcome Home loan is a 97% 30 year fixed loan that does not require mortgage insurance. Current rate is 6%.
Pair it with our Closing the Gap loan (same terms as the first) and the buyer can get 100% financing with no mortgage insurance.
Please see Sandy Spring Bank attachments in the listing.
Location
State DC
County Washington
Zoning MU-10
Rooms
Other Rooms Living Room, Dining Room, Foyer, Laundry, Other, Storage Room
Main Level Bedrooms 1
Interior
Interior Features Floor Plan - Open
Hot Water Natural Gas
Heating Forced Air
Cooling Central A/C
Flooring Hardwood
Equipment Built-In Range, Built-In Microwave, Dishwasher, Disposal, Dryer, Washer
Furnishings No
Fireplace N
Appliance Built-In Range, Built-In Microwave, Dishwasher, Disposal, Dryer, Washer
Heat Source Natural Gas
Laundry Washer In Unit, Dryer In Unit
Exterior
Amenities Available Common Grounds, Concierge, Elevator, Other
Water Access N
View City, Courtyard
Accessibility Chairlift, Elevator
Garage N
Building
Story 1
Unit Features Hi-Rise 9+ Floors
Sewer Public Sewer
Water Public
Architectural Style Contemporary
Level or Stories 1
Additional Building Above Grade, Below Grade
New Construction N
Schools
High Schools Cardozo Education Campus
School District District Of Columbia Public Schools
Others
Pets Allowed Y
HOA Fee Include Common Area Maintenance,Custodial Services Maintenance,Ext Bldg Maint,Gas,Snow Removal,Trash,Water,Insurance,Management,Sewer
Senior Community No
Tax ID 2873//2064
Ownership Condominium
Security Features Main Entrance Lock,Desk in Lobby
Acceptable Financing Cash, Conventional
Horse Property N
Listing Terms Cash, Conventional
Financing Cash,Conventional
Special Listing Condition Standard
Pets Allowed Dogs OK, Size/Weight Restriction, Cats OK

"My job is to find and attract mastery-based agents to the office, protect the culture, and make sure everyone is happy! "
tyronetoneytherealtor@gmail.com
4221 Forbes Blvd, Suite 240, Lanham, MD, 20706, United States






