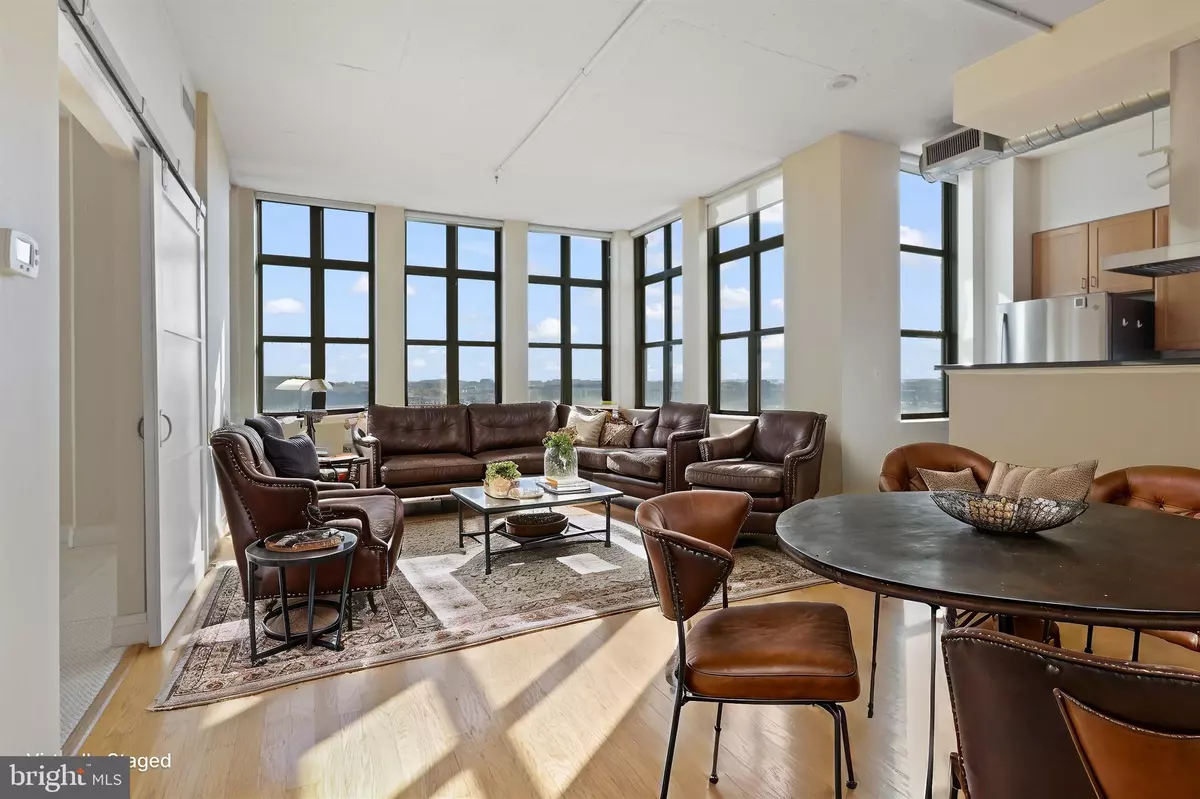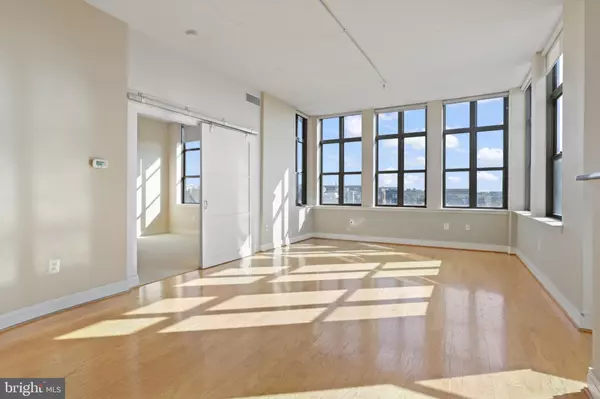
2 Beds
2 Baths
1,577 SqFt
2 Beds
2 Baths
1,577 SqFt
Key Details
Property Type Condo
Sub Type Condo/Co-op
Listing Status Active
Purchase Type For Rent
Square Footage 1,577 sqft
Subdivision U Street Corridor
MLS Listing ID DCDC2166762
Style Contemporary
Bedrooms 2
Full Baths 2
HOA Y/N N
Abv Grd Liv Area 1,577
Originating Board BRIGHT
Year Built 2005
Lot Size 4.000 Acres
Acres 4.0
Property Description
Spanning 1,577 square feet over two levels, this modern, light-filled unit features 270-degree views of the iconic DC skyline and monuments through expansive windows that flood the space with natural light. The main level boasts an open floor plan with a spacious living room, gas fireplace, and a gourmet kitchen equipped with granite countertops and stainless steel appliances. Two bedrooms, including a primary suite with a luxurious en-suite bathroom complete with a jacuzzi tub, and ample closet space provide the ultimate in comfort and style.
A second-level retreat awaits with a family room that leads out to the massive 812-square-foot, Southeast-facing rooftop deck. It’s the perfect space for entertaining or quiet relaxation, complete with a high-end Weber Genesis S-330 barbecue grill. This penthouse also offers private conveniences like an in-unit washer/dryer, ample storage, a reserved garage parking space, cable TV and high-speed internet.
Residents of “2020 Lofts” enjoy access to premium amenities, including a fitness room, business center, party room, shared rooftop deck, 24-hour concierge, on-site management, and security, creating a worry-free urban living experience. Pet-friendly per condo rules, this exceptional penthouse is offered with a minimum 1-year lease and a one-month security deposit, with all building amenities and maintenance included. Don’t miss the chance to make this breathtaking property your home and enjoy the ultimate DC lifestyle.
Location
State DC
County Washington
Zoning RA
Rooms
Main Level Bedrooms 2
Interior
Interior Features Bathroom - Jetted Tub, Bathroom - Tub Shower, Bathroom - Walk-In Shower, Additional Stairway, Combination Kitchen/Living, Curved Staircase, Dining Area, Entry Level Bedroom, Floor Plan - Open, Flat, Kitchen - Gourmet, Primary Bath(s), Upgraded Countertops, Walk-in Closet(s), Window Treatments, Wood Floors
Hot Water Multi-tank, Natural Gas
Heating Central, Forced Air
Cooling Central A/C, Heat Pump(s)
Flooring Wood, Luxury Vinyl Plank, Carpet, Ceramic Tile
Fireplaces Number 1
Fireplaces Type Fireplace - Glass Doors, Gas/Propane, Screen
Equipment Built-In Microwave, Dishwasher, Dryer, Icemaker, Oven/Range - Gas, Range Hood, Refrigerator, Stainless Steel Appliances, Washer, Washer/Dryer Stacked, Water Heater
Furnishings No
Fireplace Y
Appliance Built-In Microwave, Dishwasher, Dryer, Icemaker, Oven/Range - Gas, Range Hood, Refrigerator, Stainless Steel Appliances, Washer, Washer/Dryer Stacked, Water Heater
Heat Source Central, Natural Gas
Laundry Dryer In Unit, Washer In Unit, Main Floor
Exterior
Exterior Feature Terrace, Patio(s), Balconies- Multiple
Garage Basement Garage, Garage Door Opener, Garage - Side Entry, Inside Access
Garage Spaces 1.0
Amenities Available Concierge, Elevator, Exercise Room, Fitness Center, Game Room, Meeting Room, Party Room, Reserved/Assigned Parking, Security
Waterfront N
Water Access N
View City, Panoramic
Accessibility None
Porch Terrace, Patio(s), Balconies- Multiple
Parking Type Parking Garage
Total Parking Spaces 1
Garage Y
Building
Story 2
Unit Features Hi-Rise 9+ Floors
Sewer Public Sewer
Water Public
Architectural Style Contemporary
Level or Stories 2
Additional Building Above Grade, Below Grade
New Construction N
Schools
School District District Of Columbia Public Schools
Others
Pets Allowed Y
HOA Fee Include Common Area Maintenance,Cable TV,Ext Bldg Maint,High Speed Internet,Insurance,Management,Reserve Funds,Sewer,Snow Removal,Trash,Water
Senior Community No
Tax ID 27 69A
Ownership Other
SqFt Source Assessor
Miscellaneous Cable TV,Common Area Maintenance,HOA/Condo Fee,Parking,Party Room,Security Monitoring,Sewer,Snow Removal,Taxes,Trash Removal,Water
Security Features 24 hour security,Desk in Lobby,Doorman,Exterior Cameras,Intercom,Monitored
Horse Property N
Pets Description Cats OK, Dogs OK, Number Limit


"My job is to find and attract mastery-based agents to the office, protect the culture, and make sure everyone is happy! "
tyronetoneytherealtor@gmail.com
4221 Forbes Blvd, Suite 240, Lanham, MD, 20706, United States






