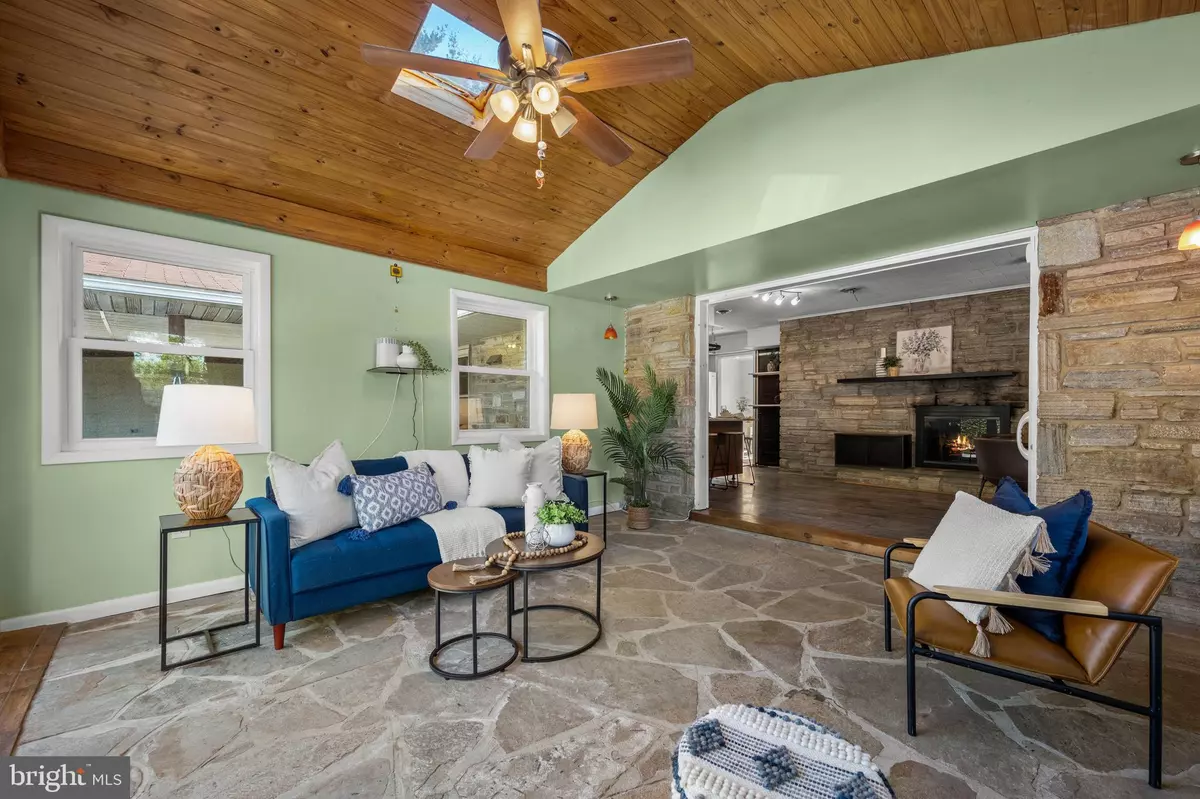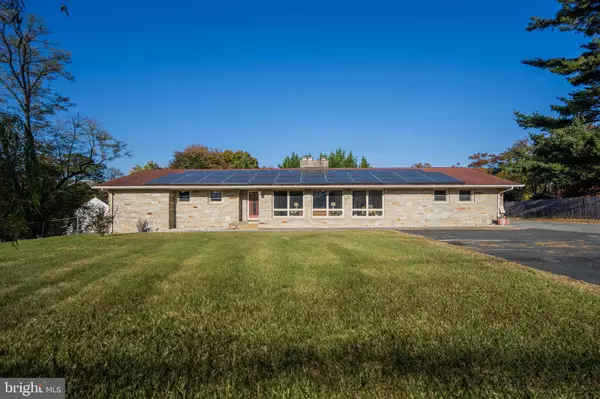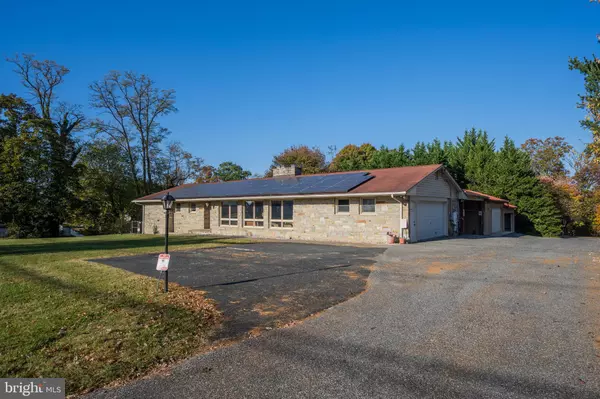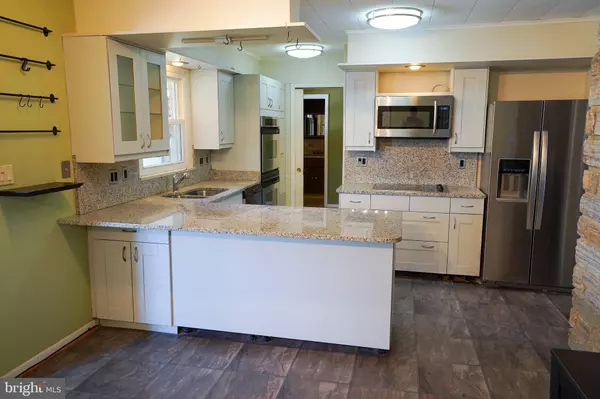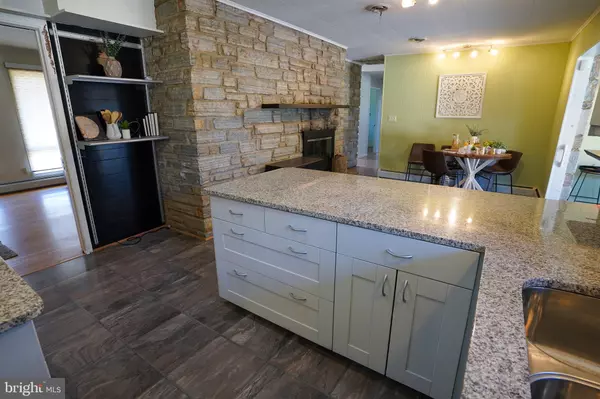6 Beds
4 Baths
2,217 SqFt
6 Beds
4 Baths
2,217 SqFt
Key Details
Property Type Single Family Home
Sub Type Detached
Listing Status Pending
Purchase Type For Sale
Square Footage 2,217 sqft
Price per Sqft $248
Subdivision Parkville
MLS Listing ID MDBC2110670
Style Ranch/Rambler
Bedrooms 6
Full Baths 3
Half Baths 1
HOA Y/N N
Abv Grd Liv Area 1,817
Originating Board BRIGHT
Year Built 1817
Annual Tax Amount $5,641
Tax Year 2024
Lot Size 0.640 Acres
Acres 0.64
Lot Dimensions 1.00 x
Property Description
Location
State MD
County Baltimore
Zoning RES
Rooms
Other Rooms Living Room, Dining Room, Primary Bedroom, Bedroom 2, Bedroom 3, Bedroom 5, Kitchen, Bedroom 1, Sun/Florida Room, Recreation Room, Bedroom 6
Basement Garage Access, Sump Pump
Main Level Bedrooms 4
Interior
Interior Features 2nd Kitchen, Carpet, Ceiling Fan(s), Combination Kitchen/Dining, Family Room Off Kitchen, Primary Bath(s), Skylight(s), Upgraded Countertops, Wood Floors, Bathroom - Stall Shower
Hot Water Oil
Heating Hot Water
Cooling Central A/C, Ceiling Fan(s)
Flooring Hardwood, Stone, Vinyl
Fireplaces Number 3
Fireplaces Type Electric, Mantel(s), Stone, Wood
Equipment Built-In Microwave
Fireplace Y
Window Features Wood Frame
Appliance Built-In Microwave
Heat Source Oil
Laundry Basement
Exterior
Exterior Feature Deck(s)
Parking Features Garage Door Opener
Garage Spaces 6.0
Fence Chain Link
Pool In Ground
Water Access N
Roof Type Asphalt
Accessibility None
Porch Deck(s)
Attached Garage 5
Total Parking Spaces 6
Garage Y
Building
Story 2
Foundation Block
Sewer Public Sewer
Water Public
Architectural Style Ranch/Rambler
Level or Stories 2
Additional Building Above Grade, Below Grade
Structure Type Paneled Walls
New Construction N
Schools
Elementary Schools Harford Hills
Middle Schools Pine Grove
High Schools Loch Raven
School District Baltimore County Public Schools
Others
Senior Community No
Tax ID 04092400003865
Ownership Fee Simple
SqFt Source Assessor
Special Listing Condition Standard

"My job is to find and attract mastery-based agents to the office, protect the culture, and make sure everyone is happy! "
tyronetoneytherealtor@gmail.com
4221 Forbes Blvd, Suite 240, Lanham, MD, 20706, United States

