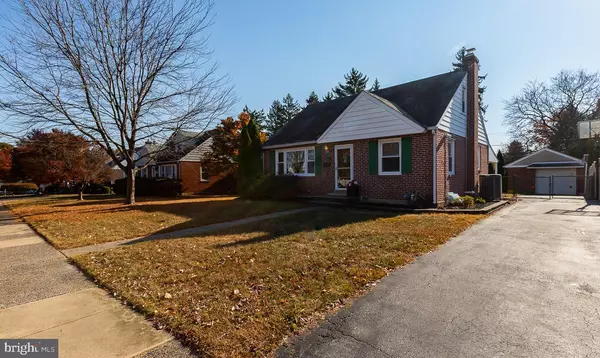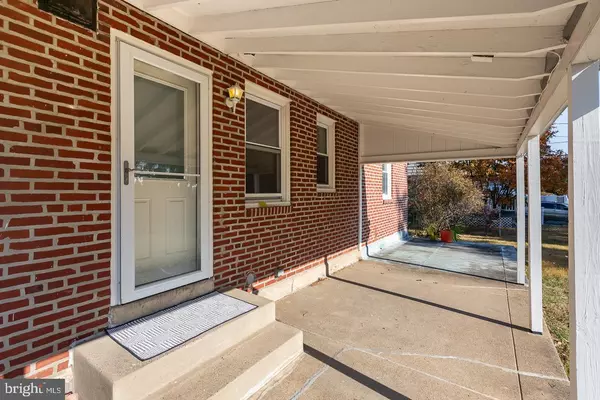
3 Beds
2 Baths
1,624 SqFt
3 Beds
2 Baths
1,624 SqFt
Key Details
Property Type Single Family Home
Sub Type Detached
Listing Status Active
Purchase Type For Sale
Square Footage 1,624 sqft
Price per Sqft $270
Subdivision Spring Valley Way
MLS Listing ID PADE2078628
Style Cape Cod
Bedrooms 3
Full Baths 2
HOA Y/N N
Abv Grd Liv Area 1,624
Originating Board BRIGHT
Year Built 1950
Annual Tax Amount $7,588
Tax Year 2023
Lot Size 7,841 Sqft
Acres 0.18
Lot Dimensions 64.00 x 115.00
Property Description
Step inside to discover a freshly painted home ready and available immediately for a seamless move. Do you need/require or desire first floor living with a main floor bedroom and full bath? Check that box with 429 Barker. How about 2 additional bedrooms upstairs with their own full hall bath and a large basement basement with ample storage and entertaining possibilities? Another box checked! The layout and functionality of this lovely home can also easily lend itself to numerous expansion ideas if need be. Take a drive around the neighborhood and take note of all the additions built on existing homes. This is always a clear indication a neighborhood is well desired and retains value.
The family pet, the kids and those seeking a respite from the sun drenched backyard will welcome the covered back patio off the kitchen back door. This space is perfect for your outside lounging and entertaining needs.
Convenience will always be at 429 Barker Rd with the accessibility to literally all your needs within minutes. With loads of shopping, restaurants, schools, highways, the airport and downtown Philadelphia so accessible and close, ease of everyday living will suit the needs of today's active lifestyles.
This home is a true gem, offering a harmonious blend of comfort, style, and convenience. Don’t miss the opportunity to make this house your home.
Location
State PA
County Delaware
Area Springfield Twp (10442)
Zoning RESIDENTIAL
Rooms
Basement Fully Finished
Main Level Bedrooms 1
Interior
Hot Water Instant Hot Water, Tankless
Heating Forced Air
Cooling Central A/C
Flooring Engineered Wood, Hardwood, Carpet
Inclusions All appliances in as-is condition
Fireplace N
Window Features Double Hung,Replacement
Heat Source Natural Gas
Laundry Basement
Exterior
Exterior Feature Patio(s), Roof
Garage Additional Storage Area
Garage Spaces 5.0
Utilities Available Natural Gas Available
Waterfront N
Water Access N
Accessibility None
Porch Patio(s), Roof
Parking Type Detached Garage, Driveway, On Street
Total Parking Spaces 5
Garage Y
Building
Lot Description Level
Story 2
Foundation Concrete Perimeter
Sewer Public Sewer
Water Public
Architectural Style Cape Cod
Level or Stories 2
Additional Building Above Grade, Below Grade
New Construction N
Schools
Middle Schools Richardson
High Schools Springfield
School District Springfield
Others
Senior Community No
Tax ID 42-00-00570-00
Ownership Fee Simple
SqFt Source Assessor
Acceptable Financing Cash, Conventional, Private, Negotiable
Horse Property N
Listing Terms Cash, Conventional, Private, Negotiable
Financing Cash,Conventional,Private,Negotiable
Special Listing Condition Standard


"My job is to find and attract mastery-based agents to the office, protect the culture, and make sure everyone is happy! "
tyronetoneytherealtor@gmail.com
4221 Forbes Blvd, Suite 240, Lanham, MD, 20706, United States






