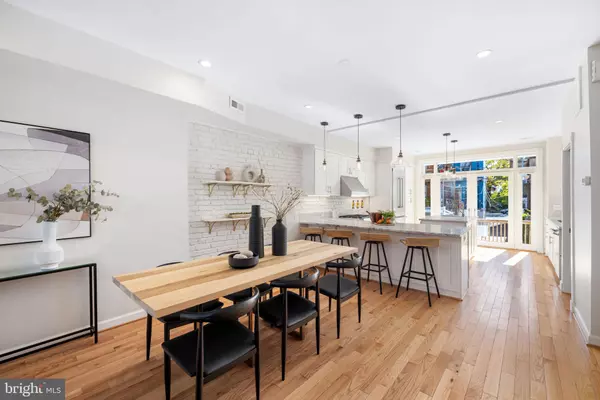4 Beds
4 Baths
2,100 SqFt
4 Beds
4 Baths
2,100 SqFt
Key Details
Property Type Townhouse
Sub Type Interior Row/Townhouse
Listing Status Under Contract
Purchase Type For Sale
Square Footage 2,100 sqft
Price per Sqft $616
Subdivision Ledroit Park
MLS Listing ID DCDC2166746
Style Federal
Bedrooms 4
Full Baths 3
Half Baths 1
HOA Y/N N
Abv Grd Liv Area 2,100
Originating Board BRIGHT
Year Built 1890
Annual Tax Amount $10,180
Tax Year 2023
Lot Size 1,394 Sqft
Acres 0.03
Property Description
As you step inside, you are greeted by a spacious open-concept layout that is ideal for both entertaining and everyday living. The bright and airy living room features large windows that flood the space with natural light, highlighting the exquisite hardwood floors and tasteful finishes throughout. The adjacent dining area is perfect for hosting dinner parties or family gatherings, creating a warm and inviting atmosphere.
The gourmet kitchen is a chef's dream, equipped with stainless steel appliances, sleek granite countertops, and ample cabinetry for storage. Whether you’re preparing a casual meal or a festive feast, this kitchen is designed to inspire your culinary creativity. A convenient breakfast bar provides an additional space for casual dining or sipping your morning coffee.
The top level boasts a luxurious master suite, complete with an en-suite bathroom featuring double vanities and a spa-like shower. Three additional well-appointed bedrooms provide plenty of space for family, guests, or a home office. An additional full bathroom and a thoughtfully designed den offer versatility, whether you need a quiet retreat or a dynamic workspace.
Step outside on the roof terrace or back deck to discover a private outdoor oasis, perfect for enjoying morning sunrises or evening gatherings. The charming spaces are ideal for al fresco dining, gardening, or simply unwinding after a long day.
Located in a vibrant community, this home is just a short walk from local shops, restaurants like Boundary Stone and Pub & The People, and parks, making it the perfect urban retreat. With convenient access to public transportation and major thoroughfares, commuting around the city is a breeze.
Don’t miss your chance to own this exceptional property at 120 Thomas Street NW. Whether you’re a growing family or looking for a stylish city residence, this home offers everything you need and more. Schedule your private tour today and experience the charm and convenience of D.C. living at its finest!
Location
State DC
County Washington
Zoning PER DC
Direction North
Rooms
Other Rooms Living Room, Dining Room, Kitchen, Den
Interior
Interior Features Floor Plan - Open, Kitchen - Gourmet
Hot Water Electric
Heating Forced Air
Cooling Central A/C
Inclusions SEE SELLER DISCLOSURES - AVAILABLE FROM AGENT, PLEASE EMAIL
Equipment Built-In Microwave, Commercial Range, Dishwasher, Disposal, Dryer, Oven/Range - Gas, Range Hood, Six Burner Stove, Washer
Fireplace N
Window Features Double Hung,Double Pane
Appliance Built-In Microwave, Commercial Range, Dishwasher, Disposal, Dryer, Oven/Range - Gas, Range Hood, Six Burner Stove, Washer
Heat Source Electric
Laundry Has Laundry
Exterior
Garage Spaces 1.0
Utilities Available Cable TV Available, Electric Available, Natural Gas Available, Phone Available, Sewer Available, Water Available
Water Access N
Roof Type Flat,Rubber
Accessibility None
Total Parking Spaces 1
Garage N
Building
Story 3
Foundation Crawl Space
Sewer Public Sewer
Water Public
Architectural Style Federal
Level or Stories 3
Additional Building Above Grade, Below Grade
New Construction N
Schools
School District District Of Columbia Public Schools
Others
Pets Allowed Y
Senior Community No
Tax ID 3113//0097
Ownership Fee Simple
SqFt Source Assessor
Acceptable Financing Cash, Conventional, VA, FHA
Horse Property N
Listing Terms Cash, Conventional, VA, FHA
Financing Cash,Conventional,VA,FHA
Special Listing Condition Standard
Pets Allowed No Pet Restrictions

"My job is to find and attract mastery-based agents to the office, protect the culture, and make sure everyone is happy! "
tyronetoneytherealtor@gmail.com
4221 Forbes Blvd, Suite 240, Lanham, MD, 20706, United States






