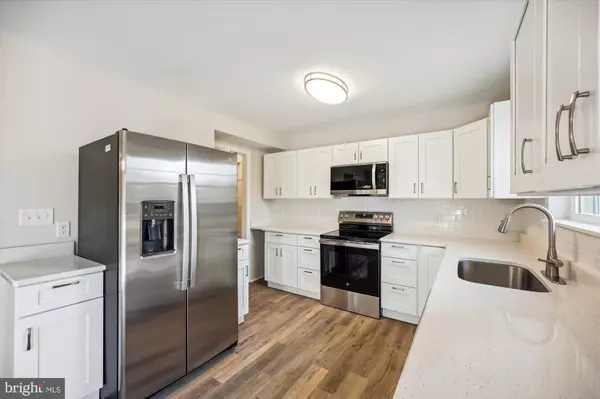
3 Beds
4 Baths
1,360 SqFt
3 Beds
4 Baths
1,360 SqFt
Key Details
Property Type Townhouse
Sub Type Interior Row/Townhouse
Listing Status Active
Purchase Type For Sale
Square Footage 1,360 sqft
Price per Sqft $330
Subdivision Blunt Commons
MLS Listing ID MDMC2154274
Style Colonial
Bedrooms 3
Full Baths 2
Half Baths 2
HOA Fees $84/mo
HOA Y/N Y
Abv Grd Liv Area 1,060
Originating Board BRIGHT
Year Built 1983
Annual Tax Amount $1,739
Tax Year 2024
Lot Size 2,000 Sqft
Acres 0.05
Property Description
Don't miss the "Interactive Floorplan" within the virtual tour! EVERYTHING IS COMPLETELY BRAND NEW, TOP-TO-BOTTOM INCLUDING AN AUTOMATIC SPRINKLER SYSTEM!!! Top-of-the-line finishes include an ultra-sleek gourmet kitchen with quartz countertops, ceramic tile backsplash, stainless steel appliances, and a rare walk-in pantry! Spacious main level powder room, French doors from the dining room to HUGE brand new deck with stairway to the patio and fenced backyard! The upper level features a primary bedroom suite, primary bathroom, full hallway bathroom, and two additional bedrooms! LOW MONTHLY ($84) HOA FEE! HURRY, will not last!
Location
State MD
County Montgomery
Zoning R60
Rooms
Other Rooms Living Room, Dining Room, Primary Bedroom, Bedroom 2, Bedroom 3, Kitchen, Family Room, Laundry, Storage Room, Utility Room, Bathroom 1, Primary Bathroom
Basement Connecting Stairway, Daylight, Full, Full, Fully Finished, Heated, Improved, Interior Access, Outside Entrance, Rear Entrance, Walkout Level, Windows
Interior
Interior Features Sprinkler System, Attic, Bathroom - Stall Shower, Bathroom - Tub Shower, Breakfast Area, Ceiling Fan(s), Combination Kitchen/Dining, Dining Area, Floor Plan - Traditional, Kitchen - Gourmet, Pantry, Primary Bath(s), Upgraded Countertops, Window Treatments
Hot Water Electric
Heating Heat Pump(s)
Cooling Ceiling Fan(s), Central A/C
Flooring Luxury Vinyl Plank
Inclusions see Inclusions/Exclusions addendum in Bright disclosures
Equipment Built-In Microwave, Dishwasher, Disposal, Exhaust Fan, Oven/Range - Electric, Refrigerator, Stainless Steel Appliances, Water Heater
Fireplace N
Window Features Double Pane,Energy Efficient,Screens
Appliance Built-In Microwave, Dishwasher, Disposal, Exhaust Fan, Oven/Range - Electric, Refrigerator, Stainless Steel Appliances, Water Heater
Heat Source Electric
Exterior
Exterior Feature Deck(s), Patio(s)
Garage Spaces 2.0
Parking On Site 2
Amenities Available Tot Lots/Playground
Waterfront N
Water Access N
Roof Type Composite
Accessibility None
Porch Deck(s), Patio(s)
Parking Type Parking Lot
Total Parking Spaces 2
Garage N
Building
Story 3
Foundation Passive Radon Mitigation, Block
Sewer Public Sewer
Water Public
Architectural Style Colonial
Level or Stories 3
Additional Building Above Grade, Below Grade
Structure Type Dry Wall
New Construction N
Schools
Elementary Schools Stedwick
Middle Schools Neelsville
High Schools Watkins Mill
School District Montgomery County Public Schools
Others
HOA Fee Include Common Area Maintenance,Management,Trash
Senior Community No
Tax ID 160902179604
Ownership Fee Simple
SqFt Source Assessor
Acceptable Financing Cash, Conventional, FHA, VA
Listing Terms Cash, Conventional, FHA, VA
Financing Cash,Conventional,FHA,VA
Special Listing Condition Probate Listing


"My job is to find and attract mastery-based agents to the office, protect the culture, and make sure everyone is happy! "
tyronetoneytherealtor@gmail.com
4221 Forbes Blvd, Suite 240, Lanham, MD, 20706, United States






