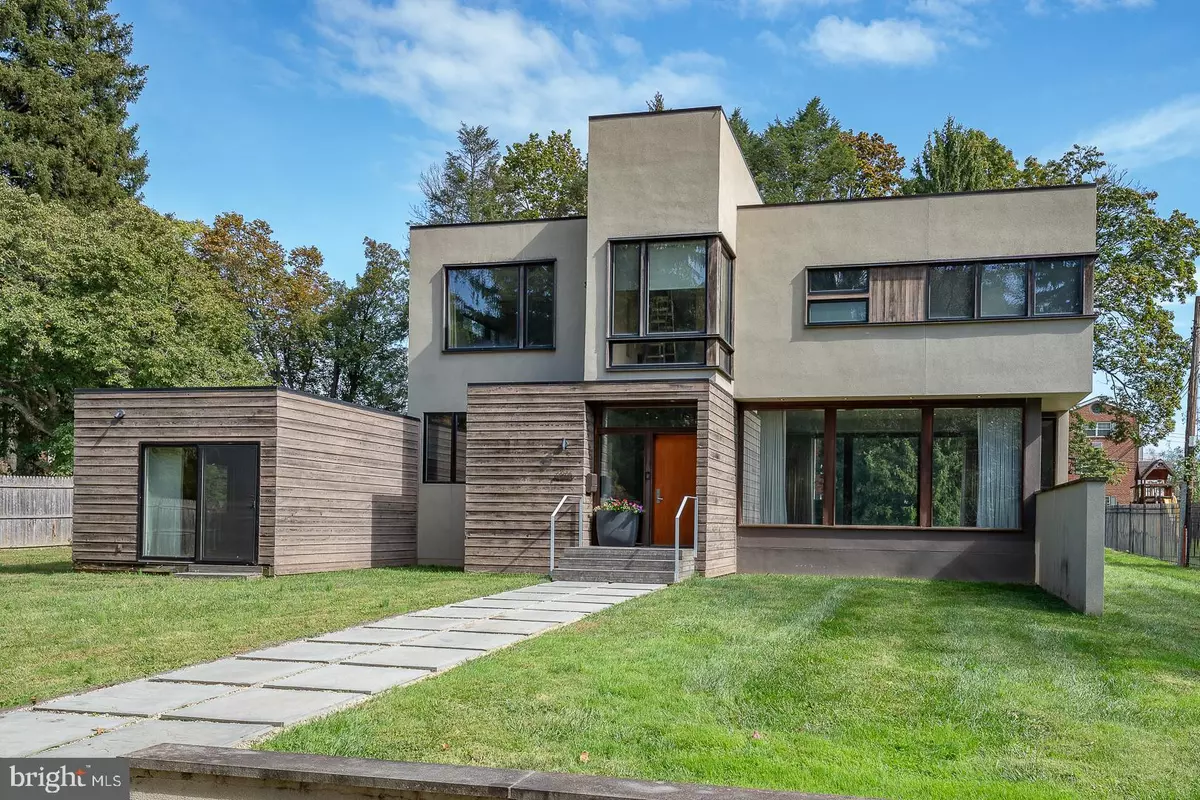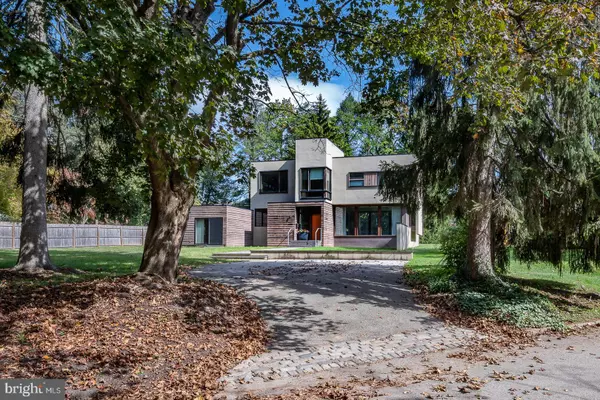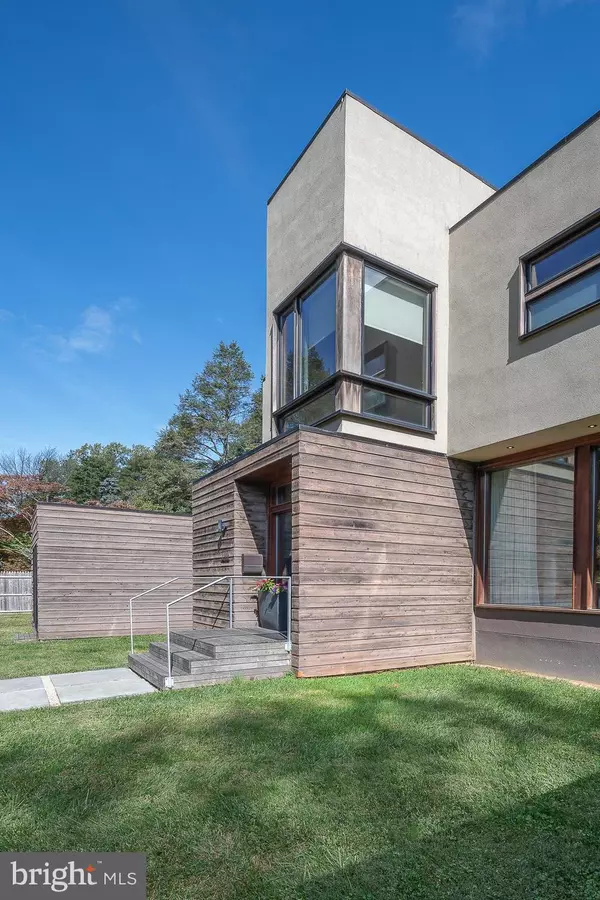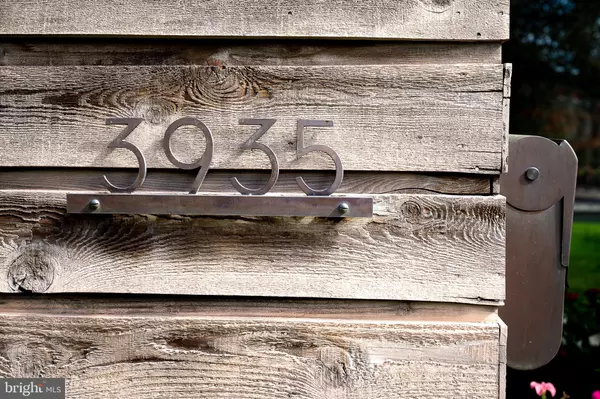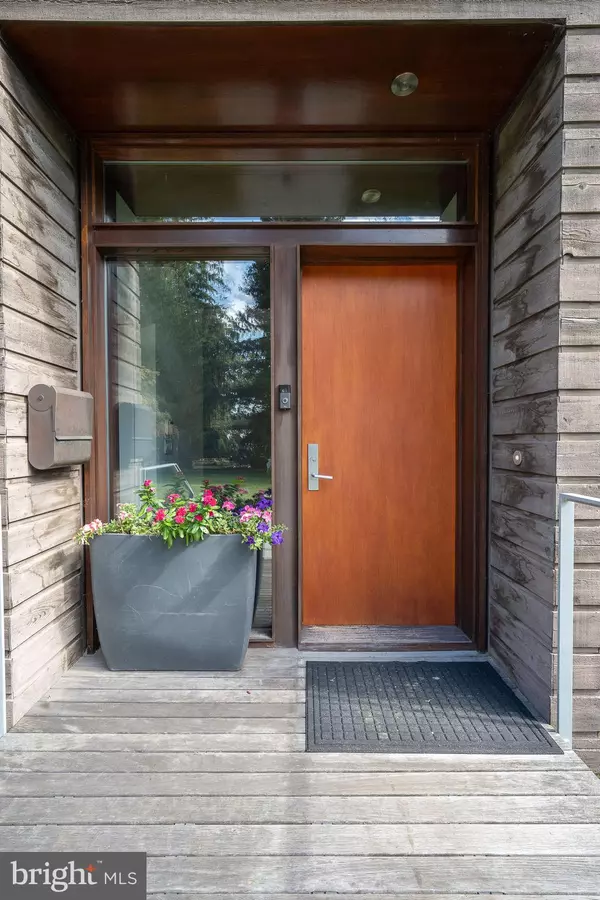4 Beds
4 Baths
3,206 SqFt
4 Beds
4 Baths
3,206 SqFt
Key Details
Property Type Single Family Home
Sub Type Detached
Listing Status Pending
Purchase Type For Rent
Square Footage 3,206 sqft
Subdivision East Falls
MLS Listing ID PAPH2415848
Style Contemporary
Bedrooms 4
Full Baths 3
Half Baths 1
HOA Y/N N
Abv Grd Liv Area 3,206
Originating Board BRIGHT
Year Built 2008
Lot Size 0.468 Acres
Acres 0.47
Property Description
by a wide stone hearth – a splendid spot for napping. The chef’s kitchen boasts custom cabinetry, honed statuary marble countertops and premium appliances, including a Sub-Zero refrigerator. A nine-foot center island anchors the kitchen, plus there’s a spacious dining area and a dedicated office space that does double duty as a buffet. Just steps away, the backyard features a deck and a large lawn, perfect for
hosting playdates and seasonal gatherings. Rounding out the first floor are a powder room, a private library, a generously sized bedroom with an adjoining bathroom (ideal for guest suite), and a spacious laundry area. At the top of the stairs, you’ll be greeted by the “view room,” a unique & light-filled
double-height tower that provides a bird’s eye view of the changing seasons. The upper level also features the master bedroom (with a spa-like ensuite), that looks out to a private deck, two additional bedrooms flanked by a shared bathroom and a cozy den. Still need more space? Don’t forget about the huge basement, and the house also offers tons of closet space and front-of-house parking. Named by Niche as “One of the best places to live in PA,” East Falls is within walking distance of many of Philadelphia’s top private schools, including Germantown Friends School and William Penn Charter School. With weekly farmer’s markets, trendy eateries and easy access to the Schuylkill River and Wissahickon Trails, East Falls is an ideal neighborhood for those seeking a more tranquil lifestyle within an urban setting. “Bella Luna” sits on a lovely, tree-lined street less than a block from McMichael Park (now featuring a newly built playground), and you’ll be just 13 minutes from Center City and 10 minutes from the Main Line. This is a rare opportunity to live in a singular, modern masterpiece in one
of Philadelphia’s most sought-after neighborhoods.
Location
State PA
County Philadelphia
Area 19129 (19129)
Zoning RESIDENTIAL
Rooms
Other Rooms Living Room, Dining Room, Primary Bedroom, Bedroom 3, Bedroom 4, Kitchen, Family Room, Bedroom 1, 2nd Stry Fam Ovrlk, Laundry, Solarium
Basement Full, Unfinished
Main Level Bedrooms 1
Interior
Interior Features Primary Bath(s), WhirlPool/HotTub, Kitchen - Eat-In, Built-Ins, Floor Plan - Open, Kitchen - Gourmet, Kitchen - Island, Recessed Lighting, Walk-in Closet(s), Window Treatments, Wood Floors
Hot Water Natural Gas
Heating Forced Air
Cooling Central A/C
Flooring Wood, Stone
Fireplaces Number 1
Inclusions Washer/Dryer
Equipment Range Hood, Refrigerator, Washer, Dryer, Dishwasher, Freezer, Microwave, Disposal, Oven - Double, Cooktop, Stainless Steel Appliances
Fireplace Y
Window Features Energy Efficient
Appliance Range Hood, Refrigerator, Washer, Dryer, Dishwasher, Freezer, Microwave, Disposal, Oven - Double, Cooktop, Stainless Steel Appliances
Heat Source Natural Gas
Laundry Main Floor
Exterior
Exterior Feature Deck(s), Balcony
Utilities Available Cable TV
Water Access N
Accessibility None
Porch Deck(s), Balcony
Garage N
Building
Lot Description Level, Front Yard, Rear Yard, SideYard(s)
Story 2
Foundation Block
Sewer Public Sewer
Water Public
Architectural Style Contemporary
Level or Stories 2
Additional Building Above Grade
Structure Type Cathedral Ceilings
New Construction N
Schools
School District The School District Of Philadelphia
Others
Pets Allowed Y
Senior Community No
Tax ID 383145700
Ownership Other
SqFt Source Estimated
Security Features Security System
Pets Allowed Case by Case Basis

"My job is to find and attract mastery-based agents to the office, protect the culture, and make sure everyone is happy! "
tyronetoneytherealtor@gmail.com
4221 Forbes Blvd, Suite 240, Lanham, MD, 20706, United States

