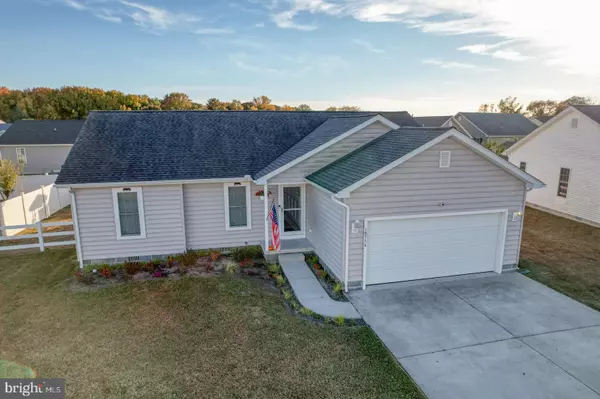
3 Beds
2 Baths
1,256 SqFt
3 Beds
2 Baths
1,256 SqFt
Key Details
Property Type Single Family Home
Sub Type Detached
Listing Status Active
Purchase Type For Sale
Square Footage 1,256 sqft
Price per Sqft $261
Subdivision Walnut Village
MLS Listing ID DESU2073566
Style Ranch/Rambler
Bedrooms 3
Full Baths 2
HOA Fees $100/ann
HOA Y/N Y
Abv Grd Liv Area 1,256
Originating Board BRIGHT
Year Built 2015
Annual Tax Amount $839
Tax Year 2024
Lot Size 7,405 Sqft
Acres 0.17
Lot Dimensions 78.00 x 103.00
Property Description
The spacious living area flows effortlessly into the modern kitchen, making it ideal for entertaining friends and family. With ample counter space and natural light, cooking and gathering here will be a delight.
Retreat to the generous primary suite, complete with an en-suite bath for added privacy. The additional two bedrooms are perfect for family, guests, or a home office, offering versatility to suit your lifestyle.
One of the standout features of this home is the fully fenced-in yard, providing a secure space for kids and pets to play. Step outside to your private patio, where you can unwind with morning coffee or host evening barbecues under the stars. The beautifully landscaped garden is a gardener’s paradise, flourishing with fresh vegetables and berries, perfect for those who enjoy homegrown produce.
Additional highlights include a brand new HVAC system for year-round comfort, a convenient shed for all your gardening tools and outdoor equipment, and a low HOA fee that makes this home an incredible value.
Don’t miss your chance to experience the charm and tranquility of this Walnut Village gem! Schedule your showing today and start envisioning your new life in this wonderful home.
Location
State DE
County Sussex
Area Cedar Creek Hundred (31004)
Zoning TN
Rooms
Main Level Bedrooms 3
Interior
Hot Water Electric
Heating Central
Cooling Central A/C
Flooring Luxury Vinyl Plank
Equipment Dryer, Washer, Dishwasher, Refrigerator, Water Heater
Fireplace N
Appliance Dryer, Washer, Dishwasher, Refrigerator, Water Heater
Heat Source Electric
Exterior
Parking Features Garage Door Opener, Inside Access, Garage - Front Entry
Garage Spaces 6.0
Water Access N
Roof Type Pitched
Accessibility None
Attached Garage 2
Total Parking Spaces 6
Garage Y
Building
Story 1
Foundation Crawl Space
Sewer Public Sewer
Water Public
Architectural Style Ranch/Rambler
Level or Stories 1
Additional Building Above Grade, Below Grade
New Construction N
Schools
School District Milford
Others
Pets Allowed Y
Senior Community No
Tax ID 330-10.16-54.00
Ownership Fee Simple
SqFt Source Assessor
Acceptable Financing FHA, Conventional, Cash
Horse Property N
Listing Terms FHA, Conventional, Cash
Financing FHA,Conventional,Cash
Special Listing Condition Standard
Pets Allowed No Pet Restrictions


"My job is to find and attract mastery-based agents to the office, protect the culture, and make sure everyone is happy! "
tyronetoneytherealtor@gmail.com
4221 Forbes Blvd, Suite 240, Lanham, MD, 20706, United States






