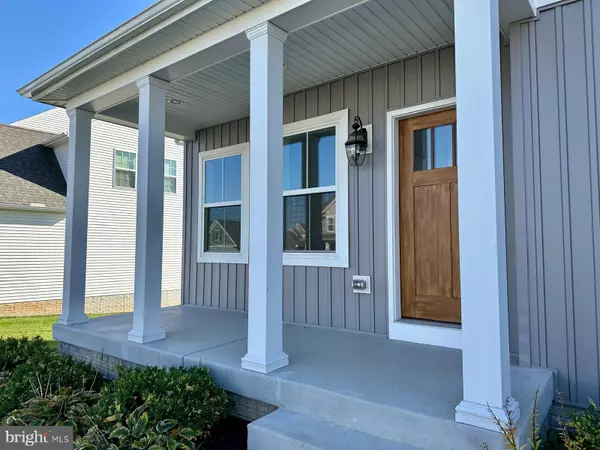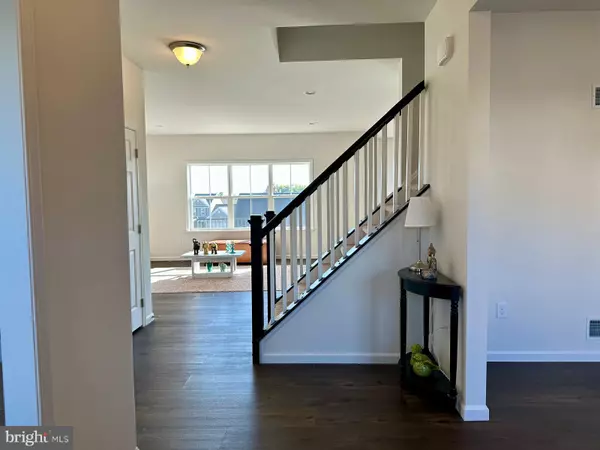4 Beds
3 Baths
3,231 SqFt
4 Beds
3 Baths
3,231 SqFt
Key Details
Property Type Single Family Home
Sub Type Detached
Listing Status Pending
Purchase Type For Rent
Square Footage 3,231 sqft
Subdivision Applewood
MLS Listing ID PAAD2015316
Style Traditional,Colonial
Bedrooms 4
Full Baths 2
Half Baths 1
HOA Y/N N
Abv Grd Liv Area 2,914
Originating Board BRIGHT
Year Built 2021
Lot Size 10,890 Sqft
Acres 0.25
Property Description
This gorgeous property features 4 spacious bedrooms and 2.5 bathrooms, perfect for comfortable living. The large windows provide so much natural light!
Enjoy a separate dining room for all your gatherings. The convenient bedroom on the main floor could be used as a remote office!
The home boasts wood floors throughout, an open plan concept, a sleek kitchen with stainless steel appliances, granite countertops, and a bar overlooking the breakfast area and living room.
The primary bedroom suite includes an enormous walk-in closet and a luxurious walk-in shower for a spa-like experience.
A spacious basement offers plenty of storage space, and it can be used as an arts&craft room, while the private deck is the ideal spot to relax and enjoy your morning coffee!
The common pond is available for the community to enjoy(catch and release).
So conveniently located, all you need is only a few minutes away! There are plenty of fresh fruits and vegetables from the renowned local farms all around!
Caledonia State Park, Laurel, and Fuller Lakes and Pole Steeple Vista are only a few natural attractions that the area has to offer. The Gettysburg National Military Park is only 20 minutes away!
Don't miss this opportunity! Make an appointment to see it today!
Location
State PA
County Adams
Area Menallen Twp (14329)
Zoning RESIDENTIAL
Rooms
Other Rooms Dining Room, Primary Bedroom, Bedroom 2, Bedroom 3, Kitchen, Family Room, Study, Laundry, Primary Bathroom, Half Bath
Basement Poured Concrete, Full
Main Level Bedrooms 1
Interior
Interior Features Bathroom - Walk-In Shower, Breakfast Area, Carpet, Combination Kitchen/Living, Dining Area, Floor Plan - Open, Kitchen - Table Space, Pantry, Walk-in Closet(s), Wood Floors
Hot Water Electric
Heating Central, Forced Air
Cooling Central A/C
Flooring Carpet, Hardwood
Inclusions Washer and Dryer
Equipment Built-In Microwave, Built-In Range, Dishwasher, Dryer - Electric, Dryer - Front Loading, Exhaust Fan, Oven/Range - Gas, Refrigerator, Range Hood, Stainless Steel Appliances, Washer - Front Loading, Water Heater
Furnishings No
Fireplace N
Appliance Built-In Microwave, Built-In Range, Dishwasher, Dryer - Electric, Dryer - Front Loading, Exhaust Fan, Oven/Range - Gas, Refrigerator, Range Hood, Stainless Steel Appliances, Washer - Front Loading, Water Heater
Heat Source Propane - Leased
Laundry Upper Floor
Exterior
Exterior Feature Deck(s), Porch(es)
Parking Features Inside Access, Garage - Front Entry
Garage Spaces 6.0
Utilities Available Electric Available, Phone Available, Sewer Available, Water Available, Natural Gas Available
Amenities Available Water/Lake Privileges
Water Access N
Roof Type Architectural Shingle
Accessibility Other
Porch Deck(s), Porch(es)
Attached Garage 2
Total Parking Spaces 6
Garage Y
Building
Story 2
Foundation Other
Sewer Public Sewer
Water Public
Architectural Style Traditional, Colonial
Level or Stories 2
Additional Building Above Grade, Below Grade
New Construction N
Schools
Elementary Schools Biglerville
Middle Schools Upper Adams
High Schools Biglerville
School District Upper Adams
Others
Pets Allowed N
HOA Fee Include Common Area Maintenance
Senior Community No
Tax ID 29F05-0237---000
Ownership Other
SqFt Source Estimated
Miscellaneous HOA/Condo Fee

"My job is to find and attract mastery-based agents to the office, protect the culture, and make sure everyone is happy! "
tyronetoneytherealtor@gmail.com
4221 Forbes Blvd, Suite 240, Lanham, MD, 20706, United States






