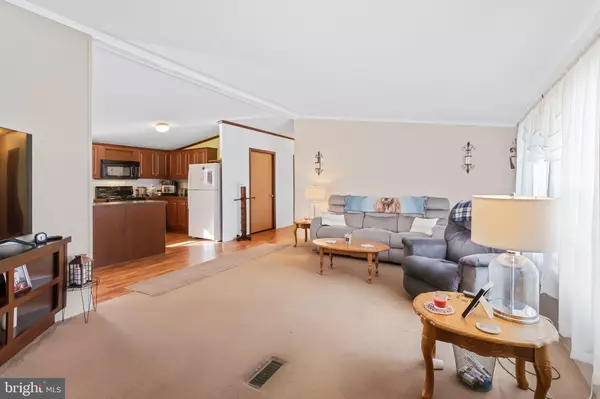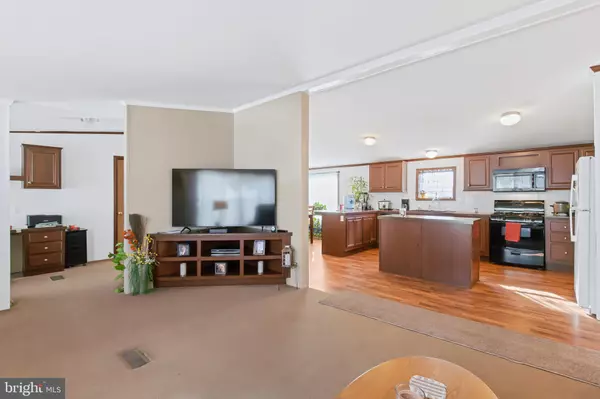GET MORE INFORMATION
$ 113,000
$ 110,000 2.7%
3 Beds
2 Baths
1,848 SqFt
$ 113,000
$ 110,000 2.7%
3 Beds
2 Baths
1,848 SqFt
Key Details
Sold Price $113,000
Property Type Manufactured Home
Sub Type Manufactured
Listing Status Sold
Purchase Type For Sale
Square Footage 1,848 sqft
Price per Sqft $61
Subdivision Sunset Estates
MLS Listing ID PALA2059896
Sold Date 12/19/24
Style Modular/Pre-Fabricated
Bedrooms 3
Full Baths 2
HOA Fees $457/mo
HOA Y/N Y
Abv Grd Liv Area 1,848
Originating Board BRIGHT
Land Lease Amount 457.0
Land Lease Frequency Monthly
Year Built 2012
Annual Tax Amount $1,081
Tax Year 2024
Lot Dimensions 0.00 x 0.00
Property Description
Location
State PA
County Lancaster
Area Providence Twp (10552)
Zoning RESIDENTIAL
Rooms
Main Level Bedrooms 3
Interior
Interior Features Carpet, Ceiling Fan(s), Entry Level Bedroom, Dining Area, Floor Plan - Open, Kitchen - Eat-In, Kitchen - Island, Walk-in Closet(s), Wood Floors
Hot Water Electric
Heating Forced Air
Cooling Central A/C
Equipment Built-In Microwave, Dishwasher, Dryer, Extra Refrigerator/Freezer, Refrigerator, Oven/Range - Gas, Stove, Washer
Fireplace N
Appliance Built-In Microwave, Dishwasher, Dryer, Extra Refrigerator/Freezer, Refrigerator, Oven/Range - Gas, Stove, Washer
Heat Source Natural Gas
Laundry Main Floor
Exterior
Utilities Available Cable TV
Amenities Available Golf Course
Water Access N
Accessibility 36\"+ wide Halls, 32\"+ wide Doors
Garage N
Building
Story 1
Foundation Slab
Sewer Public Sewer
Water Public
Architectural Style Modular/Pre-Fabricated
Level or Stories 1
Additional Building Above Grade, Below Grade
New Construction N
Schools
School District Solanco
Others
HOA Fee Include Common Area Maintenance,Pool(s),Cable TV,Trash
Senior Community No
Tax ID 520-76791-3-0499
Ownership Land Lease
SqFt Source Assessor
Special Listing Condition Standard

Bought with Nicole Henderson • Iron Valley Real Estate of Lancaster
"My job is to find and attract mastery-based agents to the office, protect the culture, and make sure everyone is happy! "
tyronetoneytherealtor@gmail.com
4221 Forbes Blvd, Suite 240, Lanham, MD, 20706, United States






