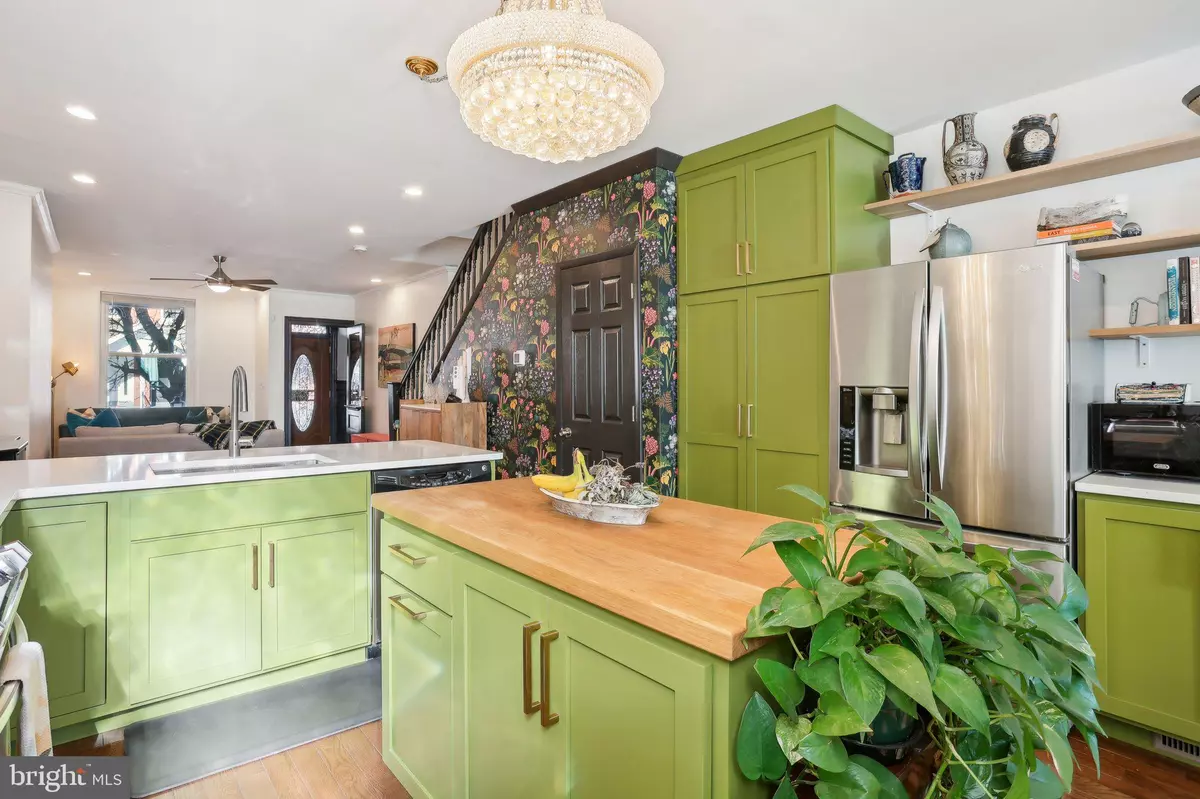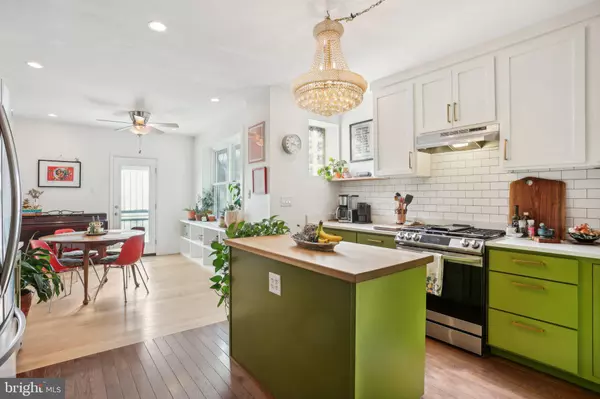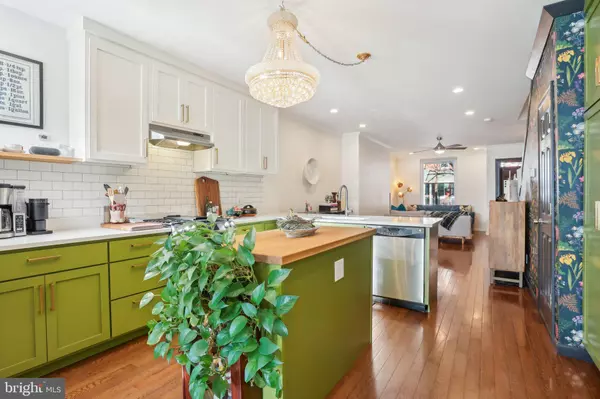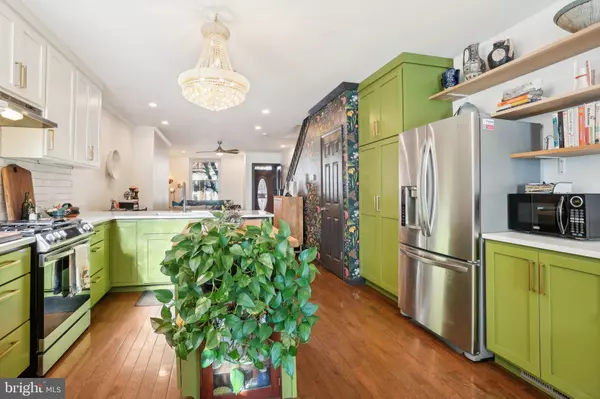Stop by the OPEN HOUSE this weekend and tour this home. Welcome to 3210 Clifford Street, a lovely 4-bedroom, 2-bathroom home for sale in Philadelphia, located in the Strawberry Mansion neighborhood. As you approach 3210 Clifford Street, the welcoming front porch sets the tone for what's inside. The cozy front porch is ideal for enjoying a morning coffee or catching up with neighbors. This well-maintained, updated, and move-in-ready gem combines classic row home charm with modern updates, including an in-law suite. Step inside and discover an open-concept first floor with living, dining, and kitchen areas that seamlessly blend contemporary design with classic elements. The hardwood floors and high ceilings create a spacious and airy atmosphere, making it an inviting space for relaxation and entertaining. The standout feature of the first floor is undoubtedly the designer kitchen, a space crafted for those who love to cook and entertain. This kitchen is a culinary delight, offering fashionable Green Cabinetry. Custom cabinets provide ample storage, blending style, and functionality. The sleek granite surfaces are perfect for meal preparation and add a touch of luxury. Ideal for food prep, and casual dining, the island features a butcher block countertop. Tiled Backsplash: A sophisticated backsplash adds visual interest and complements the overall design. This thoughtfully designed space is where family and friends will naturally gather, making it the heart of the home. Just past the kitchen, the dining area offers a spacious and inviting setting for meals with family or friends. Large enough to accommodate a sizable dining table, this space is perfect for hosting dinner parties and family gatherings. Beyond the dining area, the fenced backyard awaits, a versatile outdoor retreat. This space can be transformed to suit your needs, whether as a lush garden, a play area, or a spot for barbecues. The size of the yard offers the potential to convert it into off-street parking, a highly desirable feature in Philadelphia. The second floor features three well-proportioned bedrooms. The hardwood floors continue throughout, enhancing the natural light that pours in from large windows. The front bedroom is the primary bedroom and features a gorgeous mantle. The middle bedroom is the smallest but it's a perfect guest room or home office. The back bedroom is set up as a Den but this versatile space can easily be a bedroom or home office. Each bedroom offers ample closet space, providing plenty of room for storage. The hall bathroom features a full-size tub and single-sink vanity. Third-Floor In-Law Suite: A unique feature of this property is the third-floor in-law suite, offering a self-contained space that can serve multiple purposes. Whether you need a private area for guests or extended family, this suite is equipped to meet your needs. Key Features of the In-Law Suite: Separate Electricity: Independent electrical system for added convenience. Full Bathroom: A private bathroom with modern fixtures. Spacious Layout: Ample space for a bed, seating area, and even a kitchenette. This versatile suite can function as a mini-apartment, providing privacy and flexibility that is rarely found in similar homes. Located steps away from Fairmount Park, one of the largest urban parks in the U.S. This neighborhood is known for its tree-lined streets, beautiful architecture, and proximity to Fairmount Park. Here, you can enjoy a variety of outdoor activities, from hiking and biking to walks along the Schuylkill River on Kelly Drive. Local Attractions Include Le Cat Café: Enjoy coffee while interacting with adoptable cats, a unique local experience. Strawberry Green Driving Range: Practice your Golf Swing. Otto’s Taproom & Grille: A popular spot for craft beers and casual dining. You will not have to go very far for groceries, eateries, and night life. The neighborhood is also well-connected, with easy access to public trans









