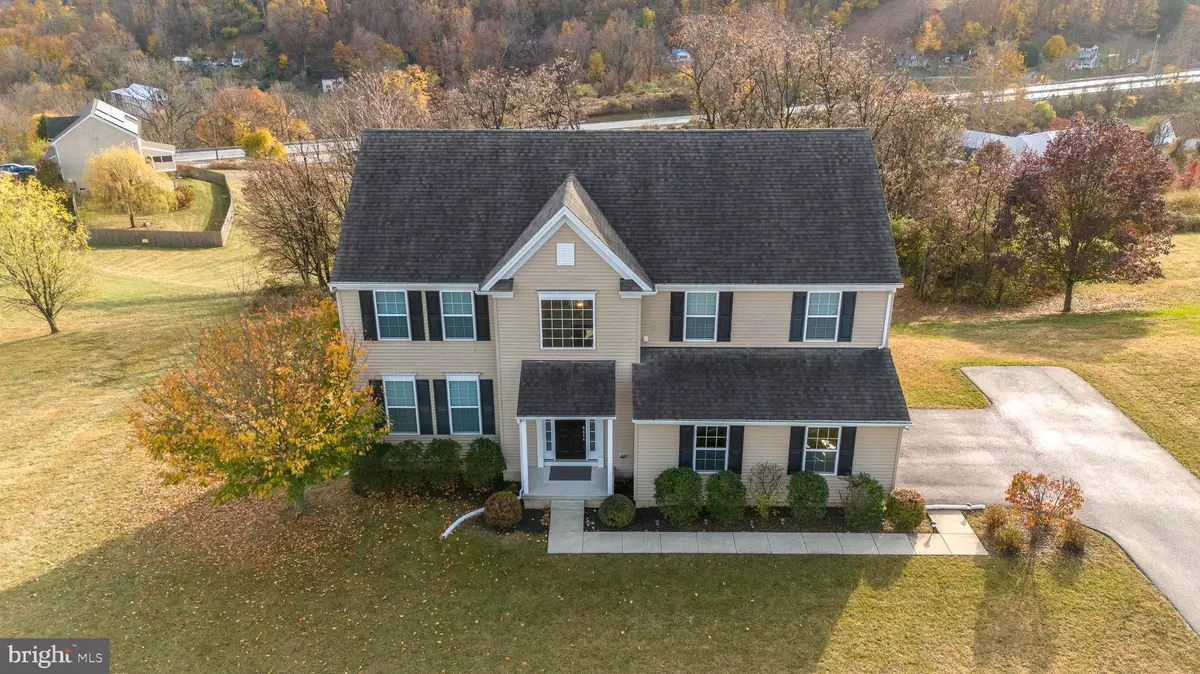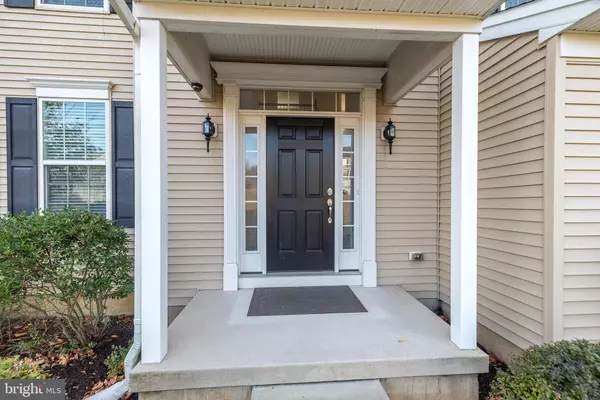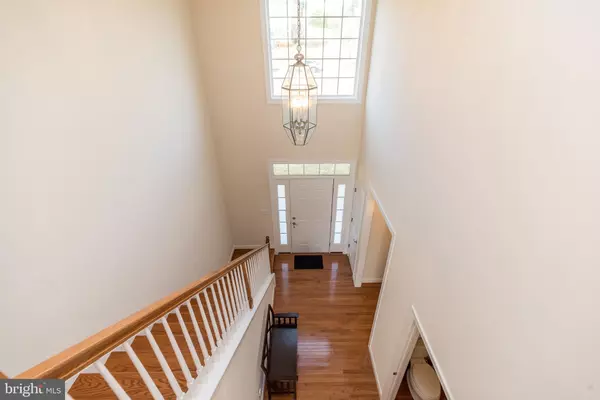4 Beds
3 Baths
2,706 SqFt
4 Beds
3 Baths
2,706 SqFt
Key Details
Property Type Single Family Home
Sub Type Detached
Listing Status Active
Purchase Type For Sale
Square Footage 2,706 sqft
Price per Sqft $196
Subdivision Valley Farm Estates
MLS Listing ID PACT2086164
Style Colonial
Bedrooms 4
Full Baths 2
Half Baths 1
HOA Y/N N
Abv Grd Liv Area 2,706
Originating Board BRIGHT
Year Built 2015
Annual Tax Amount $8,625
Tax Year 2024
Lot Size 0.725 Acres
Acres 0.72
Lot Dimensions 0.00 x 0.00
Property Description
Boasting 4 spacious bedrooms and 2.5 baths, this home effortlessly combines modern style and everyday comfort. Gorgeous hardwood floors flow throughout the main living areas, creating an elegant and inviting atmosphere. The formal living room transitions seamlessly into a private dining area, perfect for hosting special gatherings.
The recently updated eat-in kitchen is a chef's dream, featuring sleek modern finishes, ample workspace, and a layout designed for both cooking and socializing. Sliding doors lead to a rear deck, an idyllic spot for morning coffee, outdoor dining, or simply soaking in the stunning views. The kitchen opens directly into a cozy family room, complete with a charming fireplace framed by large windows that bathe the space in natural light.
Upstairs, the master suite is a luxurious retreat, complete with two expansive walk-in closets and an en-suite bath that exudes spa-like tranquility. Relax in the soaker tub, enjoy the separate standing shower, and take advantage of the dual sinks for added convenience.
The full, unfinished walk-out basement offers unlimited potential—whether you envision additional living space, a home gym, or abundant storage, this area is ready to accommodate your dreams.
Conveniently located just minutes from Hwy 30 and steps away from the picturesque Mt. Airy Lavender Farm, this home provides easy access to shopping, dining, and commuting options.
Don't miss this incredible opportunity to own a home that perfectly balances luxury, comfort, and value. Schedule your appointment today to see why this property is an exceptional find!
Location
State PA
County Chester
Area Valley Twp (10338)
Zoning R1
Rooms
Basement Interior Access, Outside Entrance, Poured Concrete, Rear Entrance, Sump Pump, Unfinished, Walkout Level, Windows
Interior
Interior Features Bathroom - Soaking Tub, Bathroom - Stall Shower, Dining Area, Family Room Off Kitchen, Floor Plan - Open, Formal/Separate Dining Room, Kitchen - Eat-In, Kitchen - Island, Kitchen - Table Space, Primary Bath(s), Recessed Lighting, Walk-in Closet(s), Wood Floors
Hot Water Natural Gas
Heating Heat Pump(s), Programmable Thermostat
Cooling Central A/C
Fireplaces Number 1
Equipment Built-In Microwave, Dishwasher, Disposal, Oven/Range - Gas, Stainless Steel Appliances
Fireplace Y
Appliance Built-In Microwave, Dishwasher, Disposal, Oven/Range - Gas, Stainless Steel Appliances
Heat Source Natural Gas
Laundry Upper Floor
Exterior
Exterior Feature Deck(s)
Parking Features Garage - Side Entry
Garage Spaces 6.0
Water Access N
View Panoramic, Scenic Vista
Accessibility None
Porch Deck(s)
Attached Garage 2
Total Parking Spaces 6
Garage Y
Building
Story 2
Foundation Concrete Perimeter
Sewer Public Sewer
Water Public
Architectural Style Colonial
Level or Stories 2
Additional Building Above Grade, Below Grade
New Construction N
Schools
High Schools Coatesville Area Senior
School District Coatesville Area
Others
Senior Community No
Tax ID 38-02 -0023.1900
Ownership Fee Simple
SqFt Source Assessor
Special Listing Condition Standard

"My job is to find and attract mastery-based agents to the office, protect the culture, and make sure everyone is happy! "
tyronetoneytherealtor@gmail.com
4221 Forbes Blvd, Suite 240, Lanham, MD, 20706, United States






