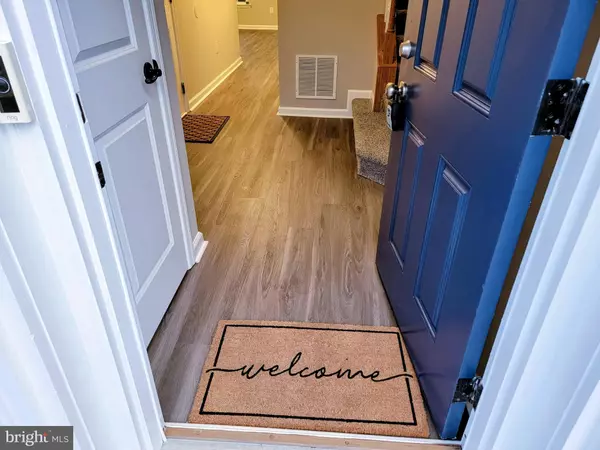3 Beds
3 Baths
1,830 SqFt
3 Beds
3 Baths
1,830 SqFt
Key Details
Property Type Townhouse
Sub Type Interior Row/Townhouse
Listing Status Active
Purchase Type For Rent
Square Footage 1,830 sqft
Subdivision Hanover
MLS Listing ID PAYK2071976
Style Other
Bedrooms 3
Full Baths 2
Half Baths 1
HOA Y/N N
Abv Grd Liv Area 1,830
Originating Board BRIGHT
Year Built 2013
Lot Size 2,091 Sqft
Acres 0.05
Property Description
Location
State PA
County York
Area Hanover Boro (15267)
Zoning RES
Rooms
Other Rooms Living Room, Dining Room, Primary Bedroom, Bedroom 2, Bedroom 3, Kitchen, Family Room, Foyer, Laundry, Bathroom 2, Primary Bathroom, Half Bath
Interior
Interior Features Dining Area, Family Room Off Kitchen, Kitchen - Island, Pantry, Primary Bath(s), Recessed Lighting, Bathroom - Soaking Tub, Sprinkler System, Bathroom - Stall Shower, Walk-in Closet(s), Window Treatments, Wood Floors
Hot Water Natural Gas
Heating Forced Air
Cooling Central A/C
Flooring Hardwood, Luxury Vinyl Plank, Luxury Vinyl Tile, Carpet
Inclusions Clothes washer and clothes dryer, kitchen appliances, push mower, string trimmer, shelving, floor lamps, door mats, window screens, blinds, two fire extinguishers, bar stools, shoe rack, garden hose.
Equipment Built-In Microwave, Dishwasher, Disposal, Dryer, Dryer - Front Loading, Exhaust Fan, Icemaker, Oven/Range - Electric, Refrigerator, Stainless Steel Appliances, Washer, Water Dispenser
Furnishings No
Fireplace N
Window Features Double Pane,Screens,Vinyl Clad,Bay/Bow
Appliance Built-In Microwave, Dishwasher, Disposal, Dryer, Dryer - Front Loading, Exhaust Fan, Icemaker, Oven/Range - Electric, Refrigerator, Stainless Steel Appliances, Washer, Water Dispenser
Heat Source Natural Gas
Laundry Upper Floor
Exterior
Exterior Feature Patio(s)
Parking Features Garage - Front Entry, Additional Storage Area, Garage Door Opener, Inside Access, Other
Garage Spaces 3.0
Fence Wood, Privacy, Picket
Utilities Available Cable TV, Under Ground, Natural Gas Available, Phone, Phone Available
Water Access N
View Trees/Woods
Roof Type Shingle
Street Surface Black Top
Accessibility None
Porch Patio(s)
Road Frontage Boro/Township
Attached Garage 1
Total Parking Spaces 3
Garage Y
Building
Lot Description Front Yard, Rear Yard, Backs to Trees, Landscaping, Private
Story 3
Foundation Slab
Sewer Public Sewer
Water Public
Architectural Style Other
Level or Stories 3
Additional Building Above Grade, Below Grade
Structure Type 9'+ Ceilings,Tray Ceilings
New Construction N
Schools
School District Hanover Public
Others
Pets Allowed Y
Senior Community No
Tax ID 67-000-23-0049-00-00000
Ownership Other
SqFt Source Assessor
Miscellaneous HVAC Maint,Taxes
Security Features Exterior Cameras,Fire Detection System,Carbon Monoxide Detector(s),Main Entrance Lock,Smoke Detector,Sprinkler System - Indoor
Horse Property N
Pets Allowed Case by Case Basis, Cats OK, Dogs OK, Breed Restrictions

"My job is to find and attract mastery-based agents to the office, protect the culture, and make sure everyone is happy! "
tyronetoneytherealtor@gmail.com
4221 Forbes Blvd, Suite 240, Lanham, MD, 20706, United States






