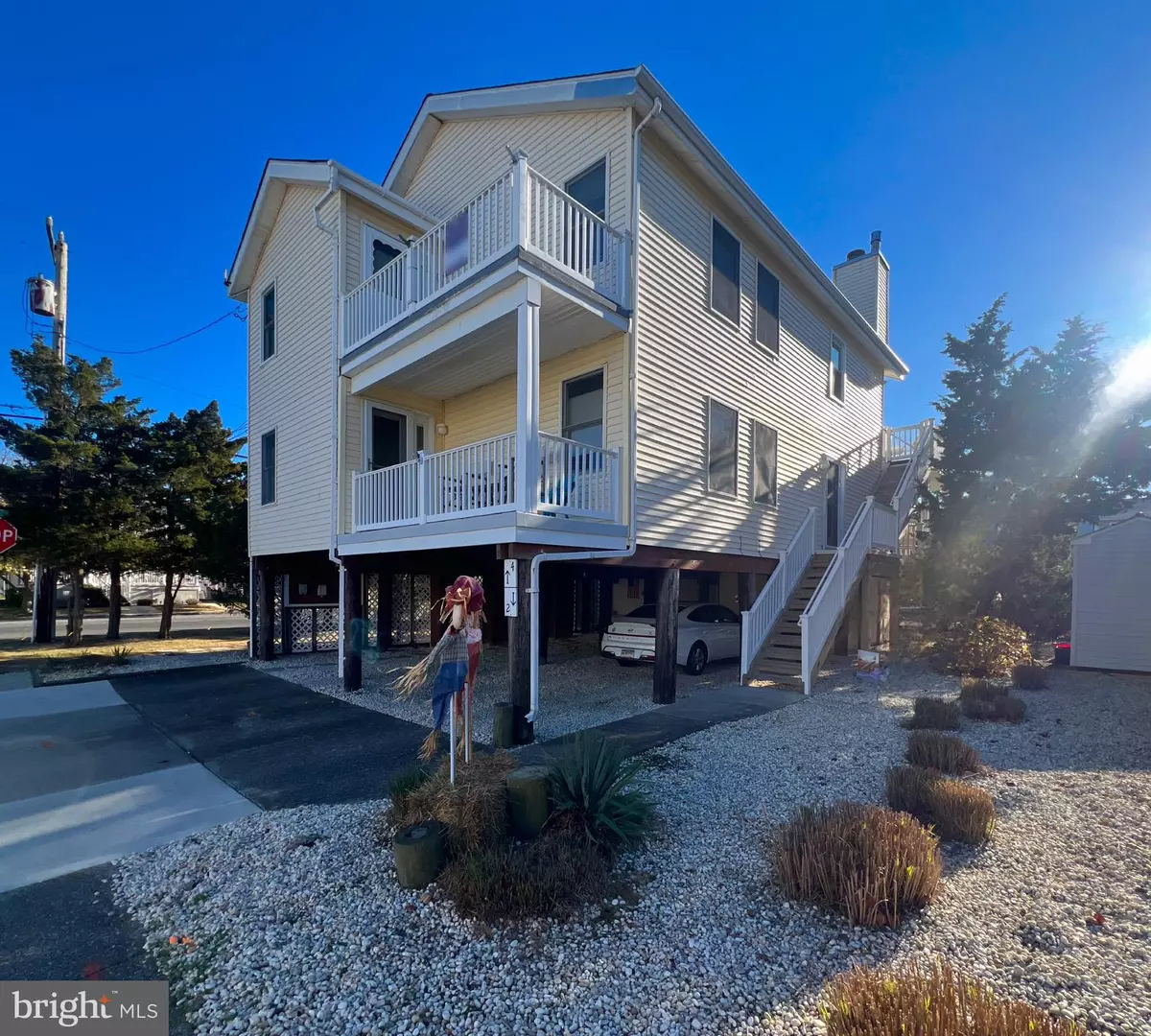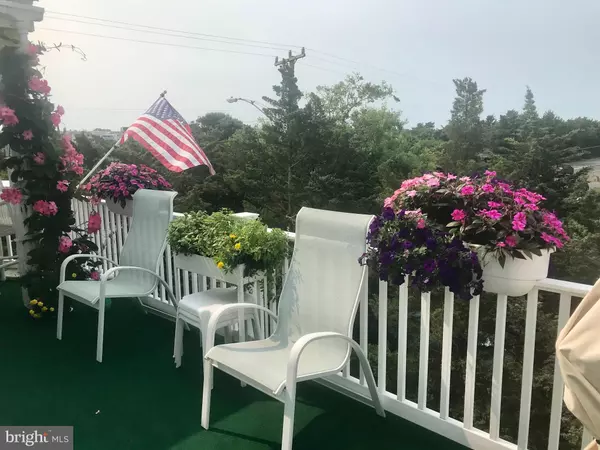3 Beds
2 Baths
1,212 SqFt
3 Beds
2 Baths
1,212 SqFt
Key Details
Property Type Single Family Home
Listing Status Active
Purchase Type For Sale
Square Footage 1,212 sqft
Price per Sqft $684
Subdivision South End
MLS Listing ID NJCM2004386
Style Other
Bedrooms 3
Full Baths 2
HOA Y/N N
Abv Grd Liv Area 1,212
Originating Board BRIGHT
Year Built 1986
Annual Tax Amount $3,563
Tax Year 2024
Property Description
Location
State NJ
County Cape May
Area Ocean City City (20508)
Zoning R-MF
Rooms
Other Rooms Great Room
Main Level Bedrooms 3
Interior
Interior Features Ceiling Fan(s), Carpet, Dining Area, Floor Plan - Open, Kitchen - Eat-In, Kitchen - Island
Hot Water Electric
Cooling Central A/C, Ceiling Fan(s)
Flooring Luxury Vinyl Plank, Carpet
Fireplaces Number 1
Equipment Dishwasher, Dryer, Washer, Stainless Steel Appliances, Refrigerator, Oven/Range - Electric, Microwave
Furnishings Yes
Fireplace Y
Appliance Dishwasher, Dryer, Washer, Stainless Steel Appliances, Refrigerator, Oven/Range - Electric, Microwave
Heat Source Natural Gas
Exterior
Garage Spaces 2.0
Amenities Available None
Water Access N
Accessibility None
Total Parking Spaces 2
Garage N
Building
Story 1
Sewer Public Sewer
Water Public
Architectural Style Other
Level or Stories 1
Additional Building Above Grade, Below Grade
New Construction N
Schools
School District Ocean City Schools
Others
HOA Fee Include None
Senior Community No
Tax ID 08-05950 1-00031-C4
Ownership Condominium
Special Listing Condition Standard

"My job is to find and attract mastery-based agents to the office, protect the culture, and make sure everyone is happy! "
tyronetoneytherealtor@gmail.com
4221 Forbes Blvd, Suite 240, Lanham, MD, 20706, United States






