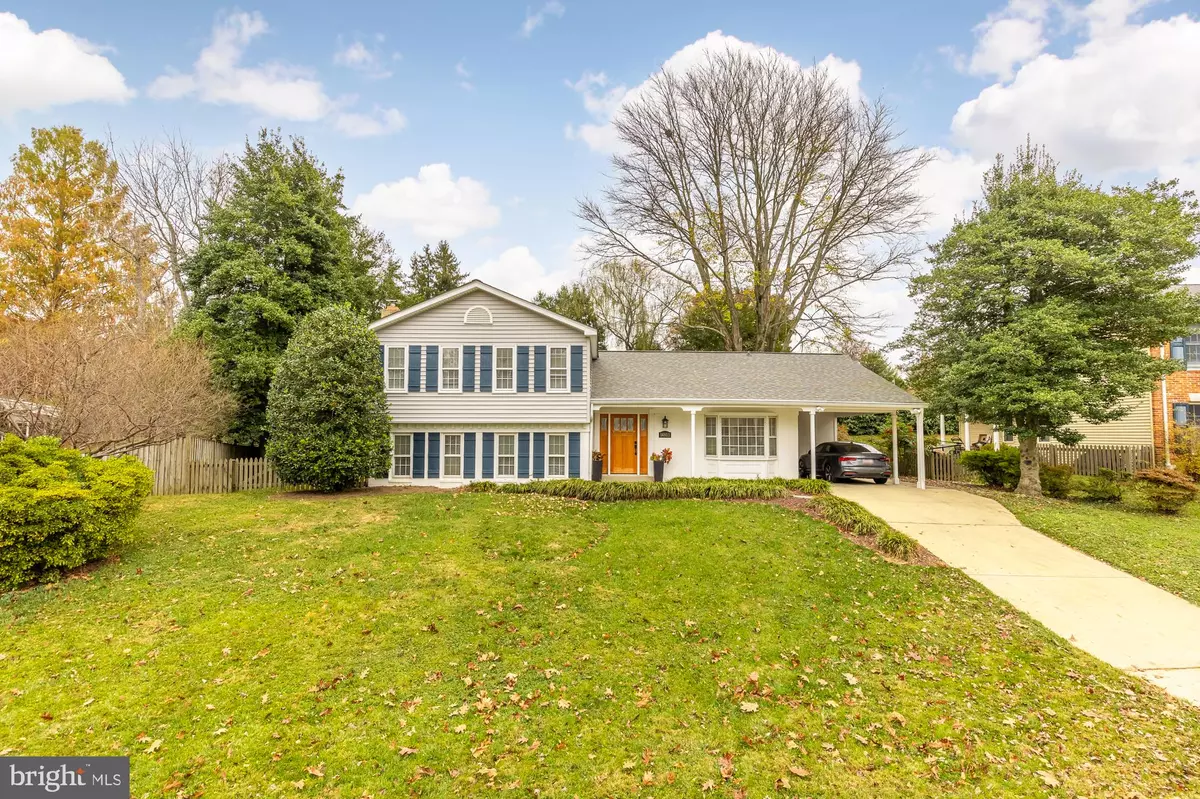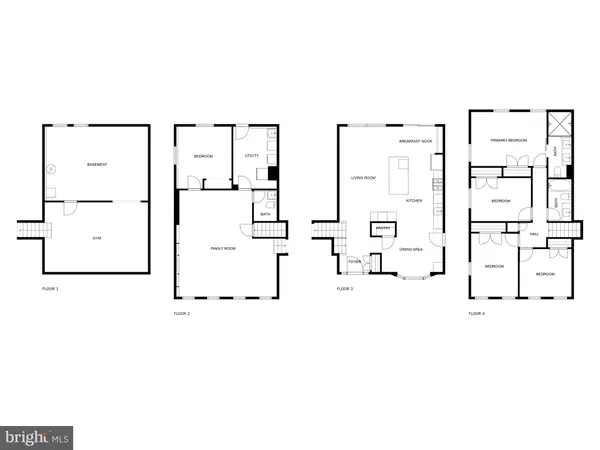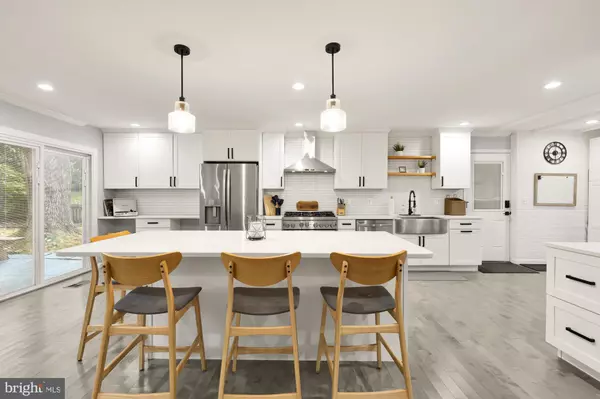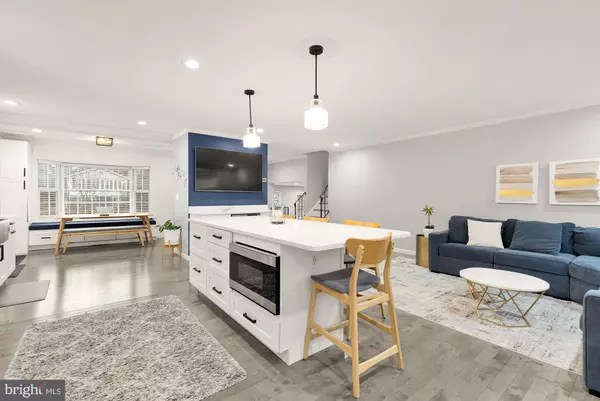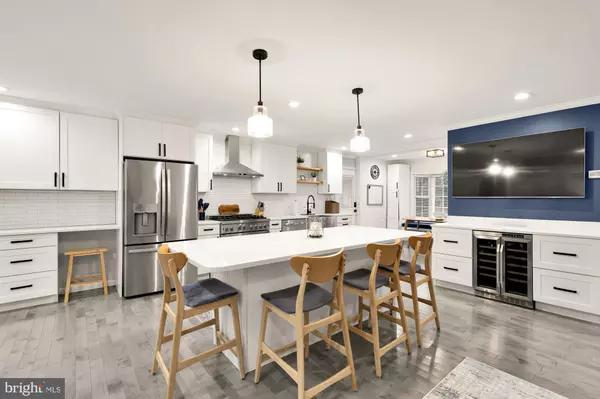5 Beds
3 Baths
3,080 SqFt
5 Beds
3 Baths
3,080 SqFt
Key Details
Property Type Single Family Home
Sub Type Detached
Listing Status Pending
Purchase Type For Sale
Square Footage 3,080 sqft
Price per Sqft $284
Subdivision Manor Lake
MLS Listing ID MDMC2156038
Style Colonial
Bedrooms 5
Full Baths 2
Half Baths 1
HOA Y/N N
Abv Grd Liv Area 3,080
Originating Board BRIGHT
Year Built 1969
Annual Tax Amount $7,664
Tax Year 2024
Lot Size 0.253 Acres
Acres 0.25
Property Description
On the main floor, you'll find a completely redesigned kitchen featuring sleek quartz countertops, custom real wood cabinets, a 36” gas stove, a beverage fridge, and a spacious island with plenty of seating—ideal for entertaining. The kitchen opens seamlessly into the casual living and dining areas, all of which are enhanced by beautiful new hardwood floors. Sliding doors lead to a large patio and a private, quarter-acre lot, offering a tranquil outdoor retreat.
The lower level boasts a cozy family room with an electric fireplace and a mantel pre-wired for a TV. This floor also includes a bedroom, a newly updated powder room, and a modern laundry room with ceramic tile and a Samsung washer and dryer. The unfinished basement serves as a versatile space, currently used as a kids' rec area, storage, and a home gym.
Upstairs, the primary suite is a true retreat, featuring a spacious bedroom and a luxurious en-suite bath with dual vanities and an oversized rain shower. Three additional bedrooms and a full bathroom complete the upper floor.
As part of the renovation, the owners also installed a new roof and new siding, ensuring the home is not only beautiful but also structurally sound.
Conveniently located within walking distance to Earle B. Wood Middle School, Rock Creek Shopping Center (featuring Safeway, Villa Maya, and Ema Rossi), and local parks like Rock Creek Park, Lake Frank, and the Bauer Recreation Center. An easy bike ride takes you to Flower Valley Elementary and the Flower Valley Bath and Racquet Club (go Frogs!). Commuters will appreciate the quick access to the Rockville Metro, the ICC, Route 355/Rockville Pike, and the Beltway, making travel throughout the DMV area a breeze.
Location
State MD
County Montgomery
Zoning R90
Rooms
Main Level Bedrooms 5
Interior
Hot Water Natural Gas
Heating Central
Cooling Central A/C
Fireplaces Number 1
Fireplace Y
Heat Source Natural Gas
Exterior
Water Access N
Accessibility Other
Garage N
Building
Story 4
Foundation Other
Sewer Public Sewer
Water Public
Architectural Style Colonial
Level or Stories 4
Additional Building Above Grade, Below Grade
New Construction N
Schools
School District Montgomery County Public Schools
Others
Senior Community No
Tax ID 160800752760
Ownership Fee Simple
SqFt Source Assessor
Special Listing Condition Standard

"My job is to find and attract mastery-based agents to the office, protect the culture, and make sure everyone is happy! "
tyronetoneytherealtor@gmail.com
4221 Forbes Blvd, Suite 240, Lanham, MD, 20706, United States

