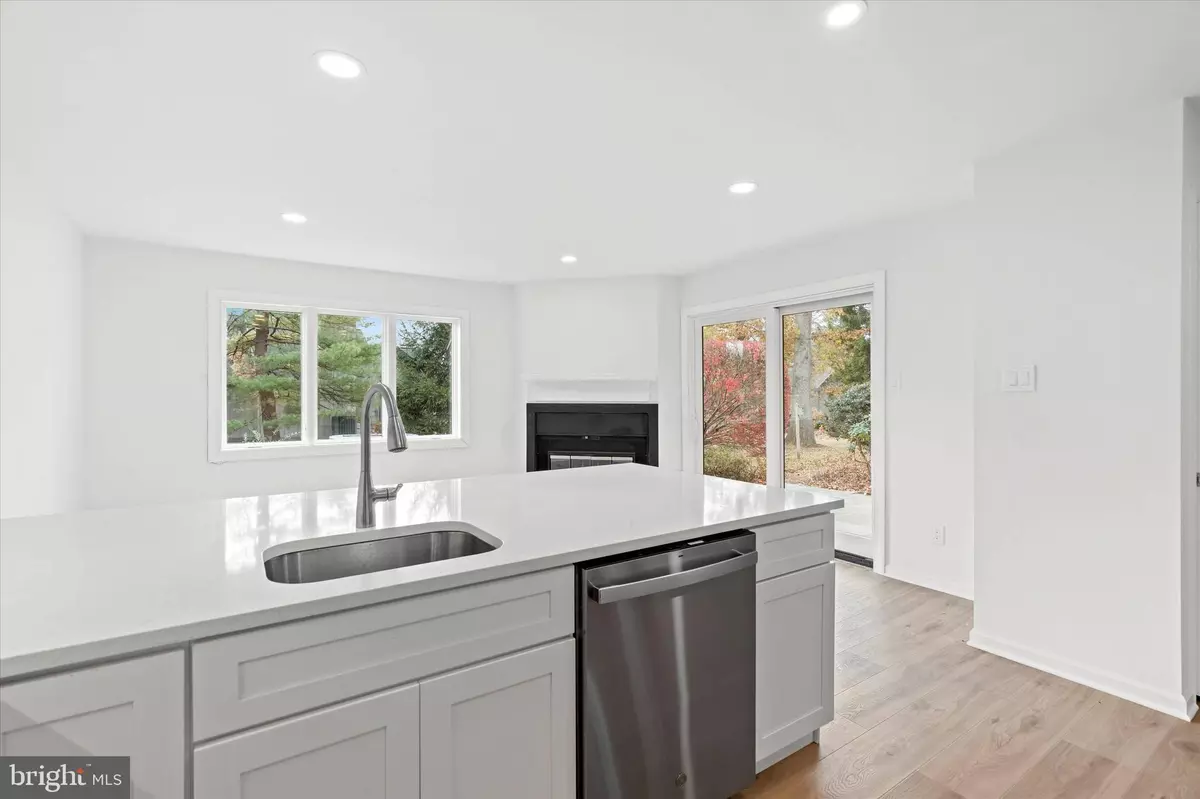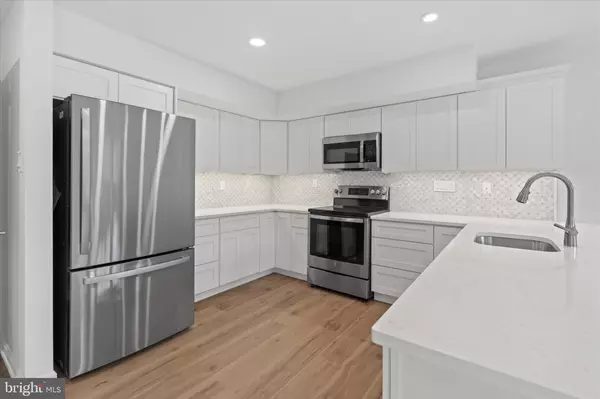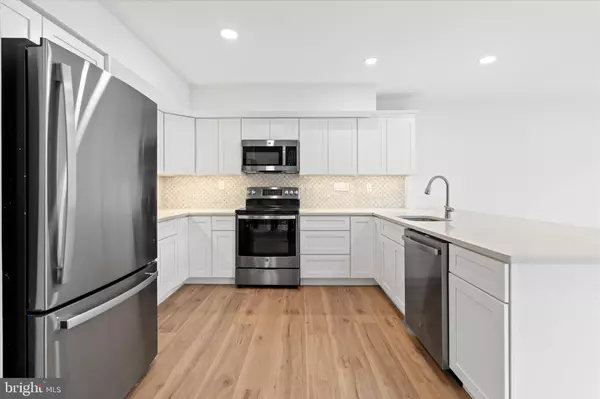3 Beds
3 Baths
2,088 SqFt
3 Beds
3 Baths
2,088 SqFt
Key Details
Property Type Townhouse
Sub Type Interior Row/Townhouse
Listing Status Active
Purchase Type For Sale
Square Footage 2,088 sqft
Price per Sqft $248
Subdivision Hersheys Mill
MLS Listing ID PACT2086882
Style Transitional
Bedrooms 3
Full Baths 2
Half Baths 1
HOA Fees $2,150/qua
HOA Y/N Y
Abv Grd Liv Area 2,088
Originating Board BRIGHT
Year Built 1980
Annual Tax Amount $5,358
Tax Year 2024
Lot Dimensions 0.00 x 0.00
Property Description
The property welcomes you with a charming courtyard entry, perfectly fenced for pets and privacy. Additionally, the home includes direct access to an enclosed one-car garage, ensuring convenience and security for your vehicle or extra storage.
From the brand-new windows and sliders to the completely updated kitchen and bathrooms, everything has been designed to feel both functional and stylish.
The heart of the home is undoubtedly the chef-inspired kitchen, where sleek, modern cabinetry meets gorgeous countertops and a stunning backsplash. Under-cabinet lighting adds a practical yet elegant touch, illuminating your workspace and setting the mood. With stainless-steel appliances, this kitchen is ready to handle everything from quiet evenings at home to lively gatherings with family and friends.
The open floor plan flows seamlessly from room to room, creating bright, light-filled spaces perfect for relaxation or entertaining. New lighting fixtures throughout the home bring an elegant warmth, while fresh paint and brand-new flooring tie it all together with a polished finish.
The bathrooms are a true retreat, updated with beautiful tilework, sleek vanities, and modern fixtures. The master bath is particularly luxurious, featuring an oversized shower that creates a fresh atmosphere for your daily routine.
Step through the new sliding doors onto your private patio, a tranquil space perfect for enjoying a morning coffee or unwinding in the evening. From here, you'll have serene views of the golf course, adding a peaceful backdrop to your outdoor time. The home is thoughtfully positioned outside the path of golf balls, so you can relax without worry while enjoying the scenic beauty.
Freshly renovated and move-in ready, this home has been designed for easy, worry-free living. With updated systems and thoughtful upgrades throughout, you can focus on enjoying life in this vibrant community without the hassle of home maintenance.
Life at Hershey's Mill offers so much more than just a beautiful home. The community's clubhouse and activity center are buzzing with social events and opportunities to connect with neighbors, from book clubs and fitness classes to holiday celebrations. It's the perfect way to stay active and engaged while building meaningful connections.
There's also the added peace of mind that comes with a gated entrance and 24/7 security. The well-maintained grounds provide a sense of tranquility, making it a joy to come home each day.
For outdoor enthusiasts, Hershey's Mill has plenty to offer. Whether you enjoy swimming, tennis, pickleball, or taking a stroll along the walking paths, there's always something to do. For golf lovers, memberships are available, adding another layer of recreation to your lifestyle.
Residents here also benefit from the ease of comprehensive exterior maintenance services. From lawn care and snow removal to trash collection and road upkeep, all the details are handled for you.
Beyond the amenities, Hershey's Mill is perfectly situated to offer both convenience and serenity. With easy access to shopping, dining, healthcare, and major roads, everything you need is close at hand, yet the community itself remains peaceful and quiet, offering a true retreat from the hustle and bustle.
233 Chatham Way isn't just a house—it's a lifestyle upgrade. With its stunning renovations, it's easy to call this your new home!
Location
State PA
County Chester
Area East Goshen Twp (10353)
Zoning RES 55
Interior
Hot Water Electric
Heating Heat Pump(s)
Cooling Central A/C
Flooring Luxury Vinyl Plank
Fireplaces Number 2
Fireplaces Type Fireplace - Glass Doors, Wood
Inclusions all appliances new condition
Equipment Energy Efficient Appliances, Stainless Steel Appliances
Fireplace Y
Window Features Energy Efficient
Appliance Energy Efficient Appliances, Stainless Steel Appliances
Heat Source Electric
Laundry Main Floor
Exterior
Exterior Feature Patio(s)
Parking Features Garage Door Opener, Garage - Front Entry, Oversized
Garage Spaces 1.0
Amenities Available Club House, Community Center, Dog Park, Gated Community, Golf Course Membership Available, Jog/Walk Path, Library, Meeting Room, Pool - Outdoor, Retirement Community, Security, Fitness Center
Water Access N
Roof Type Architectural Shingle
Accessibility None
Porch Patio(s)
Total Parking Spaces 1
Garage Y
Building
Story 2
Foundation Crawl Space
Sewer Public Sewer
Water Public
Architectural Style Transitional
Level or Stories 2
Additional Building Above Grade, Below Grade
New Construction N
Schools
School District West Chester Area
Others
HOA Fee Include All Ground Fee,Alarm System,Common Area Maintenance,Ext Bldg Maint,Lawn Maintenance,Management,Recreation Facility,Road Maintenance,Security Gate
Senior Community Yes
Age Restriction 55
Tax ID 53-02P-0321
Ownership Condominium
Special Listing Condition Standard

"My job is to find and attract mastery-based agents to the office, protect the culture, and make sure everyone is happy! "
tyronetoneytherealtor@gmail.com
4221 Forbes Blvd, Suite 240, Lanham, MD, 20706, United States






