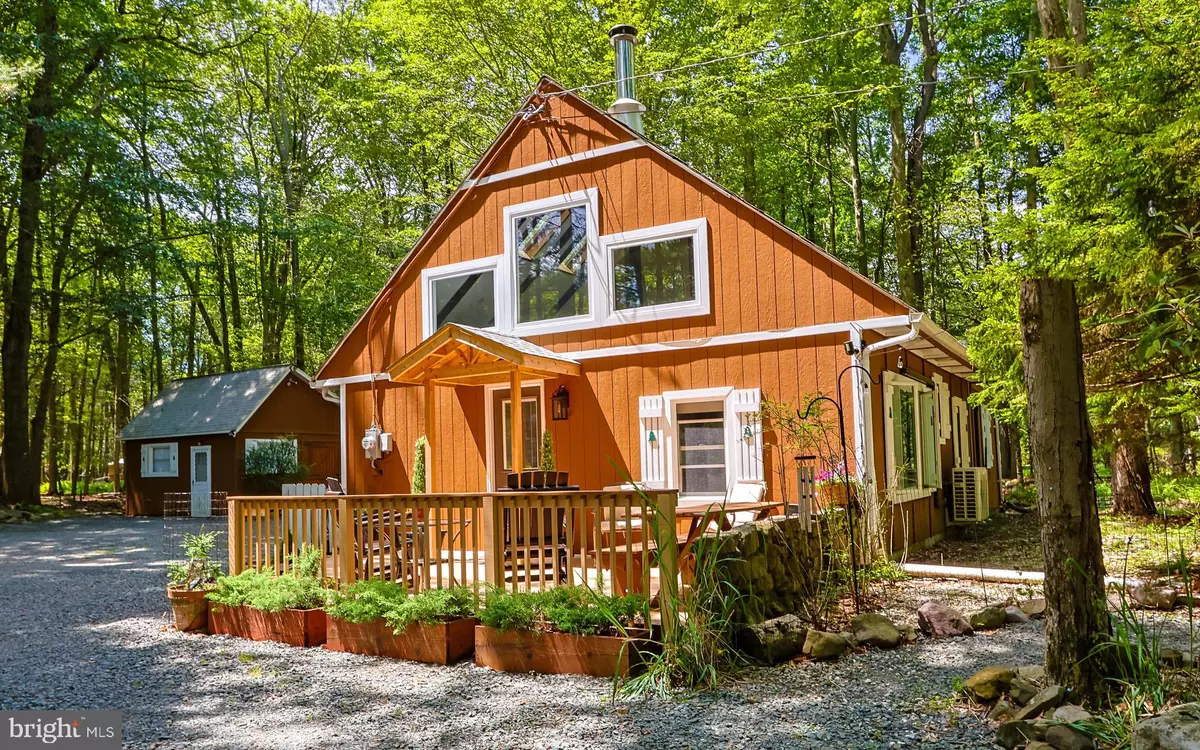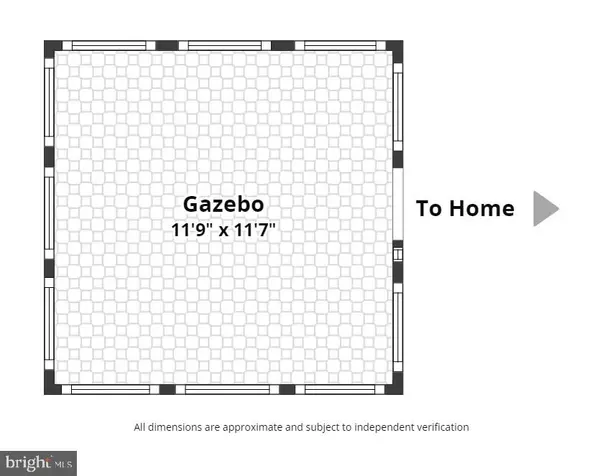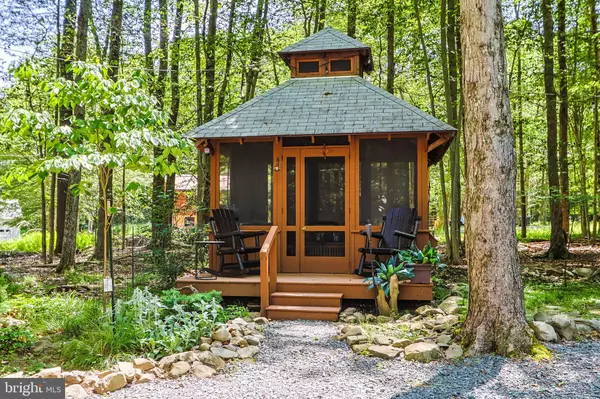3 Beds
2 Baths
1,200 SqFt
3 Beds
2 Baths
1,200 SqFt
Key Details
Property Type Single Family Home
Sub Type Detached
Listing Status Active
Purchase Type For Sale
Square Footage 1,200 sqft
Price per Sqft $333
Subdivision Stillwater Lake Est
MLS Listing ID PAMR2004112
Style Chalet
Bedrooms 3
Full Baths 1
Half Baths 1
HOA Fees $2,340/ann
HOA Y/N Y
Abv Grd Liv Area 1,200
Originating Board BRIGHT
Year Built 1961
Annual Tax Amount $2,312
Tax Year 2024
Lot Size 0.430 Acres
Acres 0.43
Lot Dimensions 86.00 x 222.00
Property Description
Location
State PA
County Monroe
Area Tobyhanna Twp (13519)
Zoning RESIDENTIAL
Rooms
Other Rooms Living Room, Primary Bedroom, Bedroom 2, Bedroom 3, Kitchen, Sun/Florida Room, Loft, Full Bath, Half Bath
Main Level Bedrooms 3
Interior
Interior Features Floor Plan - Open, Kitchen - Eat-In, Kitchen - Island
Hot Water Electric
Heating Baseboard - Electric, Wood Burn Stove
Cooling Central A/C, Ductless/Mini-Split, Zoned
Flooring Tile/Brick, Hardwood
Equipment Microwave, Refrigerator, Oven/Range - Electric
Furnishings Yes
Fireplace N
Appliance Microwave, Refrigerator, Oven/Range - Electric
Heat Source Electric
Laundry Main Floor
Exterior
Exterior Feature Deck(s), Porch(es), Enclosed
Parking Features Garage - Rear Entry
Garage Spaces 2.0
Amenities Available Club House, Beach, Security, Pool - Outdoor, Lake, Tot Lots/Playground
Water Access N
Roof Type Asphalt
Street Surface Paved
Accessibility None
Porch Deck(s), Porch(es), Enclosed
Road Frontage Private
Total Parking Spaces 2
Garage Y
Building
Lot Description Trees/Wooded
Story 1
Foundation Crawl Space
Sewer On Site Septic
Water Well
Architectural Style Chalet
Level or Stories 1
Additional Building Above Grade, Below Grade
Structure Type Cathedral Ceilings
New Construction N
Schools
Elementary Schools Clear Run Elementary Center
Middle Schools Pocono Mountain West Junior
High Schools Pocono Mountain West
School District Pocono Mountain
Others
HOA Fee Include Security Gate,Road Maintenance
Senior Community No
Tax ID 19-634501-45-5347
Ownership Fee Simple
SqFt Source Assessor
Acceptable Financing Cash, Conventional
Listing Terms Cash, Conventional
Financing Cash,Conventional
Special Listing Condition Standard

"My job is to find and attract mastery-based agents to the office, protect the culture, and make sure everyone is happy! "
tyronetoneytherealtor@gmail.com
4221 Forbes Blvd, Suite 240, Lanham, MD, 20706, United States






